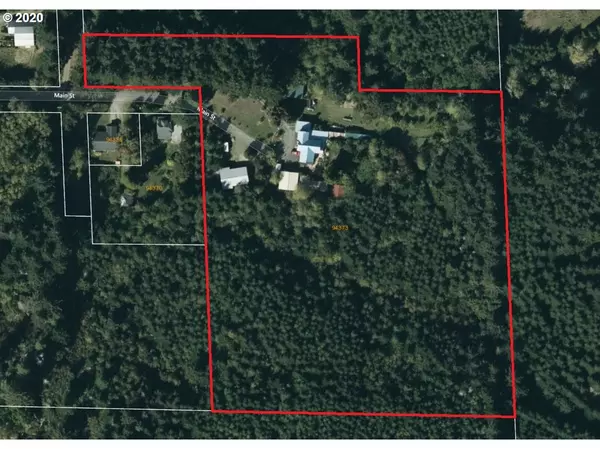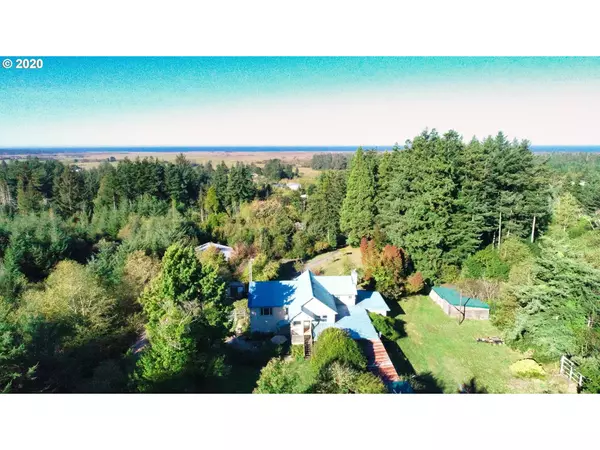Bought with Sixes River Land Company
$525,000
$539,000
2.6%For more information regarding the value of a property, please contact us for a free consultation.
5 Beds
2 Baths
2,903 SqFt
SOLD DATE : 03/10/2021
Key Details
Sold Price $525,000
Property Type Single Family Home
Sub Type Single Family Residence
Listing Status Sold
Purchase Type For Sale
Square Footage 2,903 sqft
Price per Sqft $180
MLS Listing ID 20434733
Sold Date 03/10/21
Style Stories2, Traditional
Bedrooms 5
Full Baths 2
HOA Y/N No
Year Built 1948
Annual Tax Amount $2,042
Tax Year 2020
Lot Size 9.700 Acres
Property Description
CLASSIC DOLLHOUSE ON 9.7 AMAZING ACRES with historic past as the Langlois Speakeasy! Year round creek, gorgeous big trees, estate like gardens surround the house plus orchard & veggie garden. Many outbuildings include 2 shops & newer beefy 3 Bay Pole Barn! House has great bones. Was 2 residences up & down & could be again. Downstairs has great room & is ADA ready. Important renovations of newer siding, metal roof, windows, heat pump & water heater done. City water plus good spring. Must see!
Location
State OR
County Curry
Area _274
Zoning RCR5/1
Rooms
Basement None
Interior
Interior Features Ceiling Fan, Dumbwaiter, Garage Door Opener, Hardwood Floors, Laminate Flooring, Laundry, Separate Living Quarters Apartment Aux Living Unit, Vinyl Floor
Heating Forced Air, Heat Pump
Cooling Heat Pump
Fireplaces Type Insert, Wood Burning
Appliance Dishwasher, Free Standing Range, Free Standing Refrigerator, Pantry, Range Hood
Exterior
Exterior Feature Covered Patio, Fenced, Garden, Outbuilding, R V Hookup, R V Parking, R V Boat Storage, Second Garage, Storm Door, Tool Shed, Water Sense Irrigation, Workshop
Parking Features Attached, Detached, ExtraDeep
Garage Spaces 5.0
Waterfront Description Creek
View Y/N true
View Trees Woods
Roof Type Metal
Garage Yes
Building
Lot Description Private, Secluded, Trees, Wooded
Story 2
Foundation Slab
Sewer Septic Tank
Water Public Water
Level or Stories 2
New Construction No
Schools
Elementary Schools Driftwood
Middle Schools Driftwood
High Schools Pacific
Others
Senior Community No
Acceptable Financing Cash, Conventional, FHA, FMHALoan, USDALoan, VALoan
Listing Terms Cash, Conventional, FHA, FMHALoan, USDALoan, VALoan
Read Less Info
Want to know what your home might be worth? Contact us for a FREE valuation!

Our team is ready to help you sell your home for the highest possible price ASAP


"My job is to find and attract mastery-based agents to the office, protect the culture, and make sure everyone is happy! "






