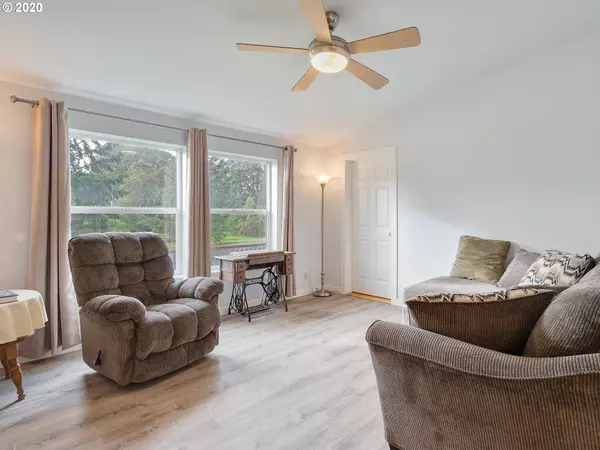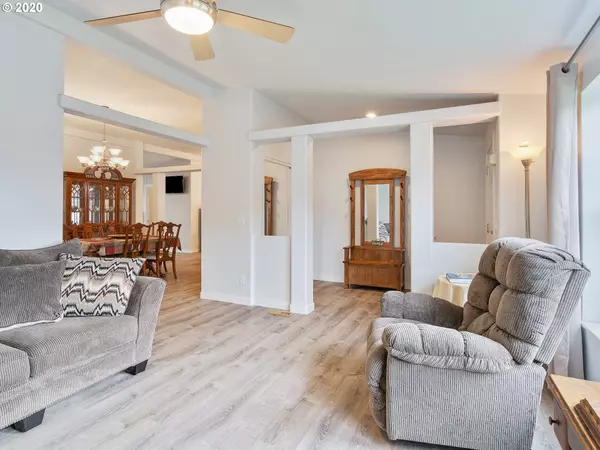Bought with Keller Williams Realty Professionals
$385,000
$360,000
6.9%For more information regarding the value of a property, please contact us for a free consultation.
4 Beds
2 Baths
2,416 SqFt
SOLD DATE : 11/23/2020
Key Details
Sold Price $385,000
Property Type Manufactured Home
Sub Type Manufactured Homeon Real Property
Listing Status Sold
Purchase Type For Sale
Square Footage 2,416 sqft
Price per Sqft $159
Subdivision Cherrywood Estates
MLS Listing ID 20458916
Sold Date 11/23/20
Style Stories1, Triple Wide Manufactured
Bedrooms 4
Full Baths 2
HOA Y/N No
Year Built 1999
Annual Tax Amount $3,122
Tax Year 2019
Lot Size 10,454 Sqft
Property Description
Remodeled home w/high ceilings and open layout perfect for entertaining. This home has an extra room for an office or bedroom. Gorgeous new kitchen has ss appliances and gas stove. Master bath features a jetted soaking tub and beautifully tiled shower. RV parking and hookups sit next to an 828 sqft garage with ample storage. Fenced backyard has a covered patio, hot tub, fire pit and play structure. Updates include new roof, interior/exterior paint, interior trim, both baths and LVP flooring.
Location
State OR
County Columbia
Area _155
Zoning SH:R5
Rooms
Basement Crawl Space
Interior
Interior Features Ceiling Fan, Dual Flush Toilet, Garage Door Opener, Granite, High Ceilings, Jetted Tub, Laundry, Smart Appliance, Soaking Tub, Vaulted Ceiling, Vinyl Floor
Heating Forced Air, Forced Air90
Cooling Central Air
Appliance Convection Oven, Cook Island, Disposal, E N E R G Y S T A R Qualified Appliances, Free Standing Gas Range, Free Standing Refrigerator, Gas Appliances, Granite, Island, Microwave, Pantry, Stainless Steel Appliance
Exterior
Exterior Feature Builtin Hot Tub, Covered Deck, Covered Patio, Fenced, Fire Pit, Free Standing Hot Tub, Garden, Poultry Coop, R V Hookup, R V Parking, Sprinkler, Yard
Garage Detached, Oversized
Garage Spaces 2.0
View Y/N false
Roof Type Composition
Parking Type Driveway, R V Access Parking
Garage Yes
Building
Lot Description Corner Lot
Story 1
Foundation Block, Slab
Sewer Public Sewer
Water Public Water
Level or Stories 1
New Construction No
Schools
Elementary Schools Mcbride
Middle Schools St Helens
High Schools St Helens
Others
Senior Community No
Acceptable Financing Cash, Conventional, FHA, VALoan
Listing Terms Cash, Conventional, FHA, VALoan
Read Less Info
Want to know what your home might be worth? Contact us for a FREE valuation!

Our team is ready to help you sell your home for the highest possible price ASAP


"My job is to find and attract mastery-based agents to the office, protect the culture, and make sure everyone is happy! "






