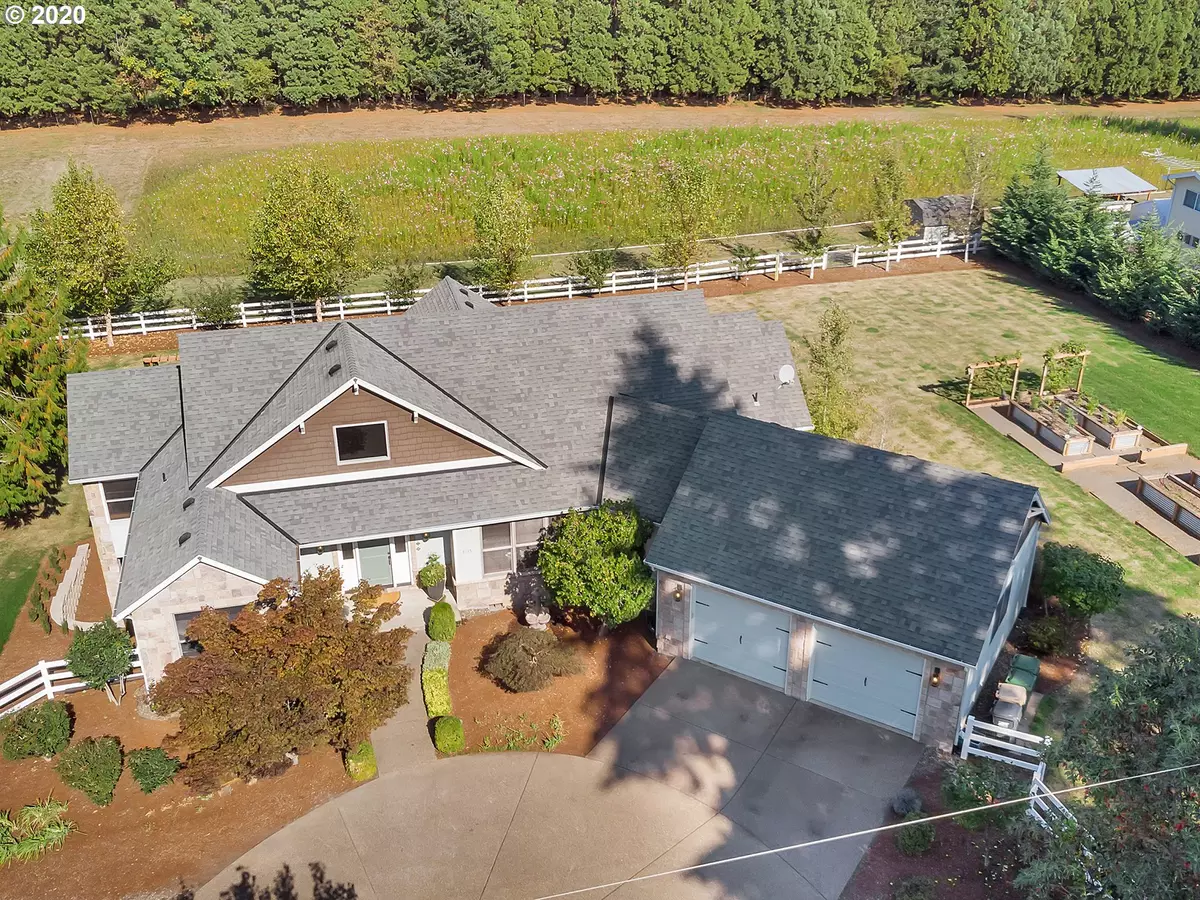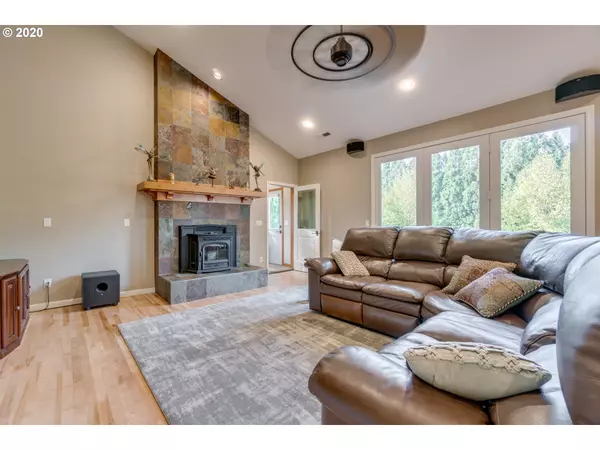Bought with Realty By Referral
$1,150,000
$999,900
15.0%For more information regarding the value of a property, please contact us for a free consultation.
4 Beds
3.1 Baths
3,840 SqFt
SOLD DATE : 11/23/2020
Key Details
Sold Price $1,150,000
Property Type Single Family Home
Sub Type Single Family Residence
Listing Status Sold
Purchase Type For Sale
Square Footage 3,840 sqft
Price per Sqft $299
Subdivision Stafford
MLS Listing ID 20522364
Sold Date 11/23/20
Style Craftsman, Daylight Ranch
Bedrooms 4
Full Baths 3
HOA Y/N No
Year Built 2003
Annual Tax Amount $7,447
Tax Year 2019
Lot Size 3.320 Acres
Property Description
A rare opportunity awaits. Welcome to country living, 3.3+ useable acres, yet mins to shopping, eateries, and easy frwy access for the commuter. NW Craftsman offers a fabulous floorpan, beautiful surfaces, flowing HWs, vaulted great room, nook, chefs kitchen and amazing pantry + sep dining. Master on main + 2nd bed and full bath + Den. LL 2 bed, bath + family room. Level & fenced acreage, 2 stall barn & tack, shed, raised gardens, chicken coop, bring the animals, plus relaxing Hot Tub.
Location
State OR
County Washington
Area _151
Zoning AF-5
Rooms
Basement Daylight, Exterior Entry, Finished
Interior
Interior Features Ceiling Fan, Central Vacuum, Granite, Hardwood Floors, High Ceilings, Jetted Tub, Laundry, Smart Light, Sprinkler, Vaulted Ceiling, Wallto Wall Carpet
Heating Heat Pump, Radiant
Cooling Heat Pump
Fireplaces Number 2
Fireplaces Type Gas, Pellet Stove
Appliance Builtin Oven, Cooktop, Dishwasher, Free Standing Refrigerator, Gas Appliances, Granite, Microwave, Pantry, Range Hood
Exterior
Exterior Feature Barn, Deck, Fenced, Fire Pit, Free Standing Hot Tub, Garden, Patio, Poultry Coop, Raised Beds, Tool Shed, Water Feature, Yard
Garage Attached
Garage Spaces 2.0
View Y/N true
View Trees Woods
Roof Type Composition
Parking Type Driveway
Garage Yes
Building
Lot Description Level
Story 2
Sewer Standard Septic
Water Well
Level or Stories 2
New Construction No
Schools
Elementary Schools Hawks View
Middle Schools Sherwood
High Schools Sherwood
Others
Senior Community No
Acceptable Financing Cash, Conventional, VALoan
Listing Terms Cash, Conventional, VALoan
Read Less Info
Want to know what your home might be worth? Contact us for a FREE valuation!

Our team is ready to help you sell your home for the highest possible price ASAP


"My job is to find and attract mastery-based agents to the office, protect the culture, and make sure everyone is happy! "






