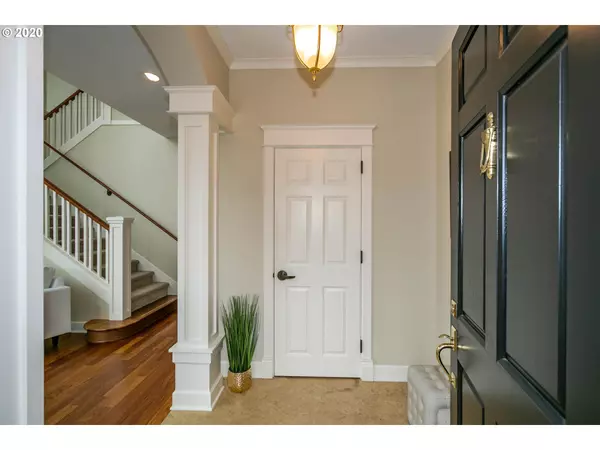Bought with Windermere Realty Trust
$601,500
$600,000
0.3%For more information regarding the value of a property, please contact us for a free consultation.
2 Beds
2.1 Baths
2,278 SqFt
SOLD DATE : 12/28/2020
Key Details
Sold Price $601,500
Property Type Townhouse
Sub Type Townhouse
Listing Status Sold
Purchase Type For Sale
Square Footage 2,278 sqft
Price per Sqft $264
Subdivision Orenco Station
MLS Listing ID 20671632
Sold Date 12/28/20
Style Live Work Unit, Townhouse
Bedrooms 2
Full Baths 2
Condo Fees $275
HOA Fees $275/mo
HOA Y/N Yes
Year Built 2000
Annual Tax Amount $7,904
Tax Year 2019
Lot Size 1,742 Sqft
Property Description
Orenco Station's crown jewel is now available! A luxury metropolitan brownstone dressed to the nines with a 2-story wall of bay windows overlooking boutique retail. The stunning list of updates & improvements combines with a lower level zoned for commercial use to round out a spectacular package. Ideally located with indoor-outdoor living amidst dozens of alternatives for shopping, dining, recreation & transit. A perfect dwelling to blend with & broaden your lifestyle!
Location
State OR
County Washington
Area _152
Zoning LV-WK
Rooms
Basement Finished
Interior
Interior Features Garage Door Opener, Granite, Hardwood Floors, High Ceilings, Jetted Tub, Laundry, Smart Thermostat, Tile Floor, Wallto Wall Carpet, Washer Dryer
Heating Forced Air
Cooling Central Air
Fireplaces Number 1
Fireplaces Type Gas
Appliance Builtin Refrigerator, Dishwasher, Disposal, Free Standing Gas Range, Granite, Microwave, Plumbed For Ice Maker, Stainless Steel Appliance
Exterior
Exterior Feature Covered Patio, Patio, Porch
Parking Features Attached
Garage Spaces 2.0
View Y/N true
View Park Greenbelt, Trees Woods
Roof Type Membrane
Garage Yes
Building
Lot Description Corner Lot, Level
Story 3
Foundation Slab
Sewer Public Sewer
Water Public Water
Level or Stories 3
New Construction No
Schools
Elementary Schools West Union
Middle Schools Poynter
High Schools Liberty
Others
Senior Community No
Acceptable Financing Cash, Conventional
Listing Terms Cash, Conventional
Read Less Info
Want to know what your home might be worth? Contact us for a FREE valuation!

Our team is ready to help you sell your home for the highest possible price ASAP


"My job is to find and attract mastery-based agents to the office, protect the culture, and make sure everyone is happy! "






