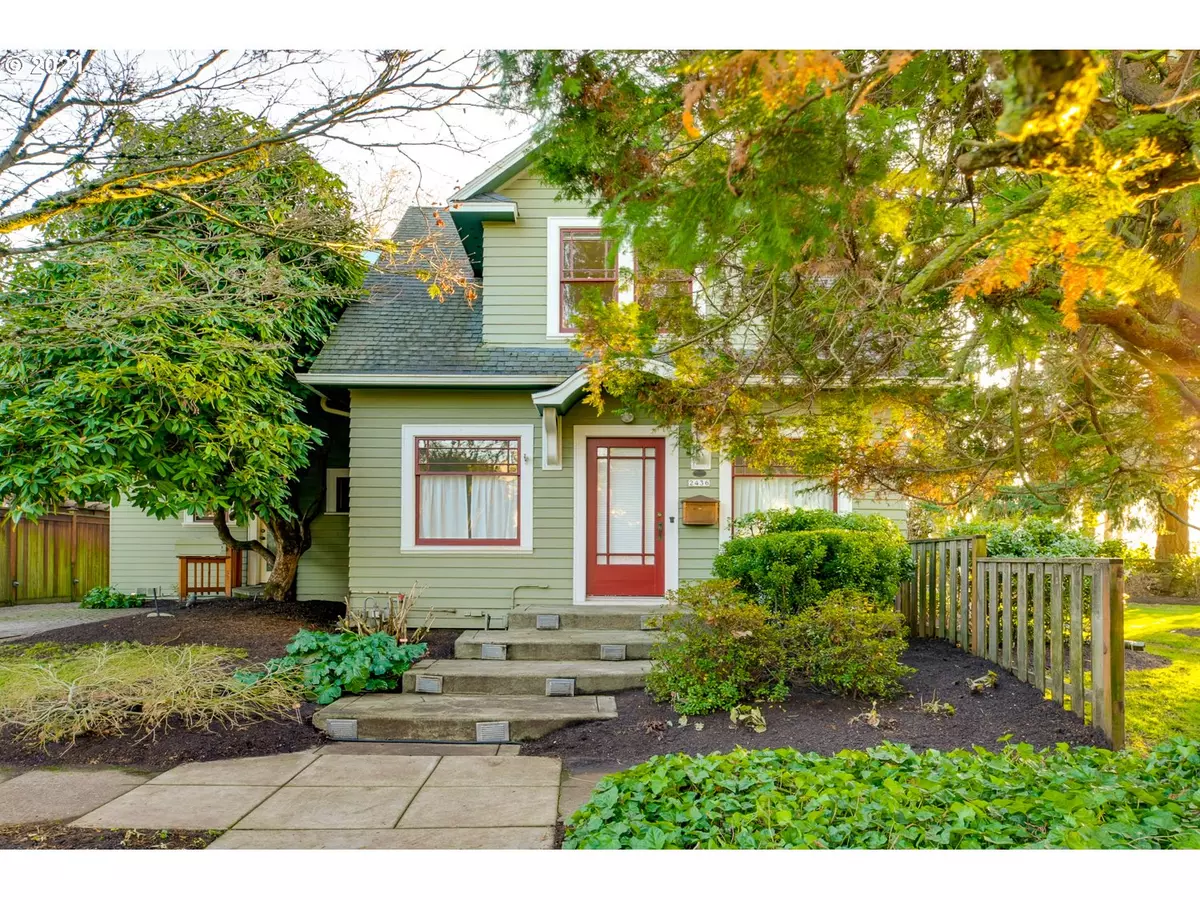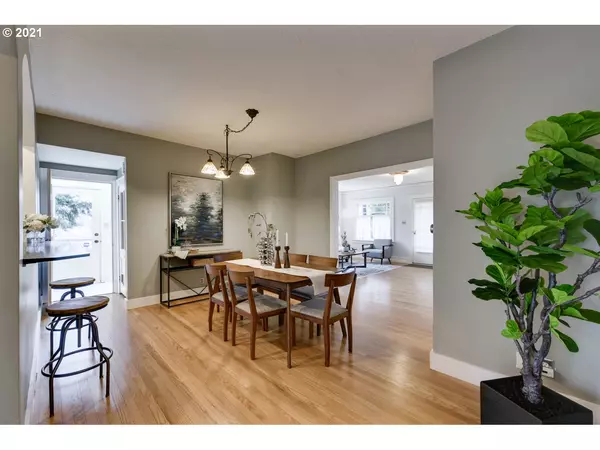Bought with Redfin
$995,000
$980,000
1.5%For more information regarding the value of a property, please contact us for a free consultation.
4 Beds
3 Baths
3,420 SqFt
SOLD DATE : 02/19/2021
Key Details
Sold Price $995,000
Property Type Single Family Home
Sub Type Single Family Residence
Listing Status Sold
Purchase Type For Sale
Square Footage 3,420 sqft
Price per Sqft $290
Subdivision Overlook
MLS Listing ID 20478186
Sold Date 02/19/21
Style Farmhouse
Bedrooms 4
Full Baths 3
HOA Y/N No
Year Built 1925
Annual Tax Amount $9,417
Tax Year 2020
Lot Size 6,534 Sqft
Property Description
Light-filled Portland farmhouse with commanding western views on an oversized level lot w/ legal ADU. This private 3 bedroom, 2 bath home hugs Overlook Bluff and features a gourmet kitchen overlooking the Willamette River, professionally landscaped yard with ample garden space, water feature and amazing bird sightings. Architecturally designed Cottage is a legal ADU, perfect for family, guests, office or pod space. Easy access to nearby light rail, bus, dining & amenities. Do not miss this home.
Location
State OR
County Multnomah
Area _141
Zoning R-5
Rooms
Basement Partial Basement, Unfinished
Interior
Interior Features Hardwood Floors, Laundry, Lo V O C Material, Reclaimed Material, Sprinkler, Tile Floor, Wallto Wall Carpet
Heating Forced Air
Cooling None
Fireplaces Number 1
Fireplaces Type Gas
Appliance Builtin Range, Dishwasher, Disposal, E N E R G Y S T A R Qualified Appliances, Free Standing Refrigerator, Stainless Steel Appliance, Tile
Exterior
Exterior Feature Auxiliary Dwelling Unit, Deck, Fenced, Garden, Outbuilding, Security Lights, Sprinkler, Water Feature, Yard
Garage Converted
View Y/N true
View River, Territorial, Trees Woods
Roof Type Composition
Parking Type Driveway, Off Street
Garage Yes
Building
Lot Description Bluff, Level, Private
Story 3
Foundation Concrete Perimeter
Sewer Public Sewer
Water Public Water
Level or Stories 3
New Construction No
Schools
Elementary Schools Beach
Middle Schools Ockley Green
High Schools Jefferson
Others
Senior Community No
Acceptable Financing Cash, Conventional, FHA, VALoan
Listing Terms Cash, Conventional, FHA, VALoan
Read Less Info
Want to know what your home might be worth? Contact us for a FREE valuation!

Our team is ready to help you sell your home for the highest possible price ASAP


"My job is to find and attract mastery-based agents to the office, protect the culture, and make sure everyone is happy! "






