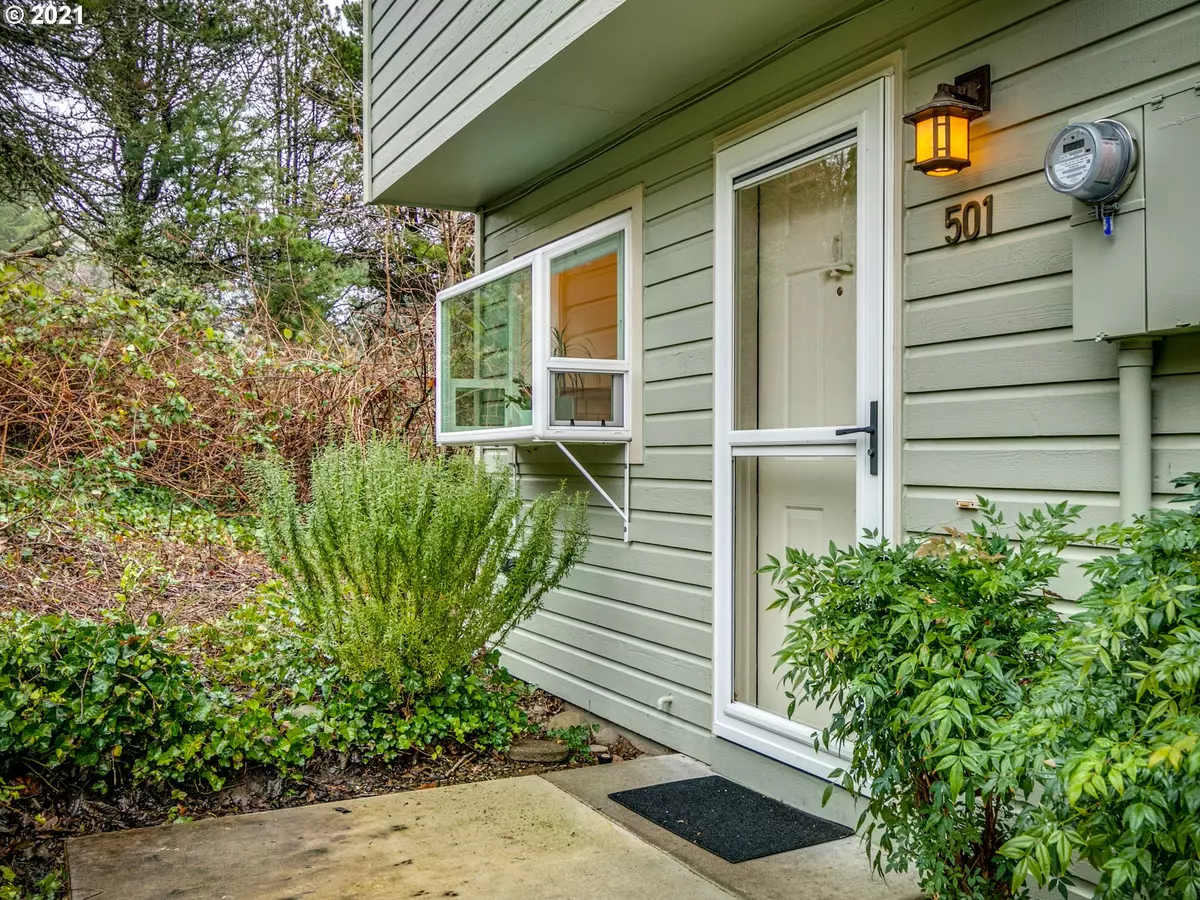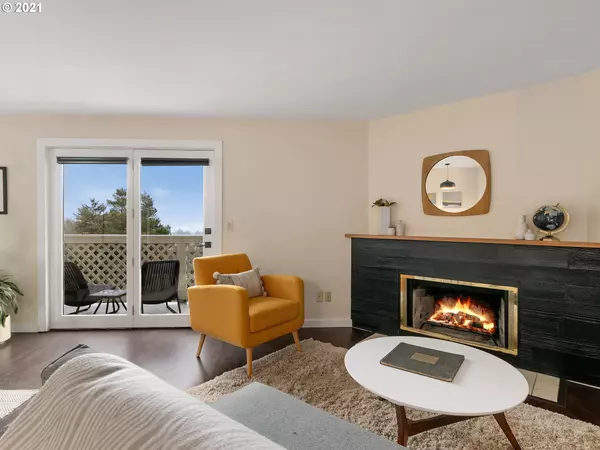Bought with Premiere Property Group, LLC
$315,000
$269,900
16.7%For more information regarding the value of a property, please contact us for a free consultation.
2 Beds
2.1 Baths
1,136 SqFt
SOLD DATE : 03/12/2021
Key Details
Sold Price $315,000
Property Type Townhouse
Sub Type Townhouse
Listing Status Sold
Purchase Type For Sale
Square Footage 1,136 sqft
Price per Sqft $277
Subdivision Mcnary Highlands
MLS Listing ID 21305444
Sold Date 03/12/21
Style Townhouse
Bedrooms 2
Full Baths 2
Condo Fees $432
HOA Fees $432/mo
HOA Y/N Yes
Year Built 1994
Annual Tax Amount $3,535
Tax Year 2020
Property Description
Townhome style condo with rare & gorgeous Mt. Hood view. Enjoy mountain, valley & sky views from this nicely appointed end unit. Open plan main level with wood-burning fireplace in living room & slider doors to deck. Wake up to sunrise over the mountain in spacious primary bedroom with ensuite bathroom. Roomy second bedroom & hall bath complete the upper level. Lower level 2-car garage with laundry nook, built-in storage. HOA includes membership at desirable Mountain Park Clubhouse.
Location
State OR
County Multnomah
Area _147
Rooms
Basement Partial Basement, Storage Space
Interior
Interior Features Ceiling Fan, Garage Door Opener, Laundry, Wallto Wall Carpet
Heating Zoned
Fireplaces Number 1
Fireplaces Type Wood Burning
Appliance Dishwasher, Disposal, Free Standing Range, Free Standing Refrigerator, Island, Microwave, Range Hood, Stainless Steel Appliance, Tile
Exterior
Exterior Feature Patio
Garage Attached
Garage Spaces 2.0
View Y/N true
View Mountain, Trees Woods, Valley
Roof Type Composition
Parking Type Off Street
Garage Yes
Building
Story 3
Foundation Slab
Sewer Public Sewer
Water Public Water
Level or Stories 3
New Construction No
Schools
Elementary Schools Stephenson
Middle Schools Jackson
High Schools Wilson
Others
Senior Community No
Acceptable Financing Cash, Conventional
Listing Terms Cash, Conventional
Read Less Info
Want to know what your home might be worth? Contact us for a FREE valuation!

Our team is ready to help you sell your home for the highest possible price ASAP


"My job is to find and attract mastery-based agents to the office, protect the culture, and make sure everyone is happy! "






