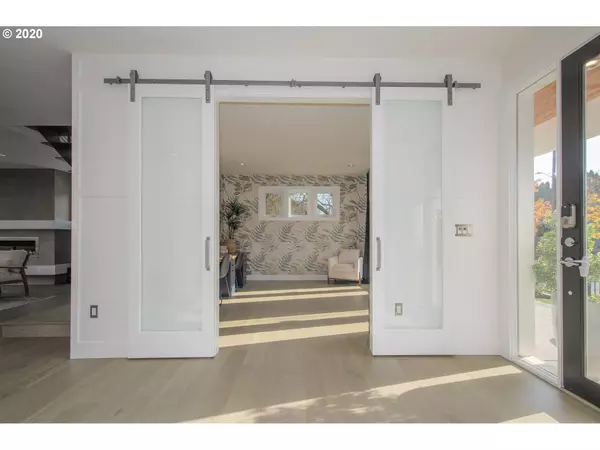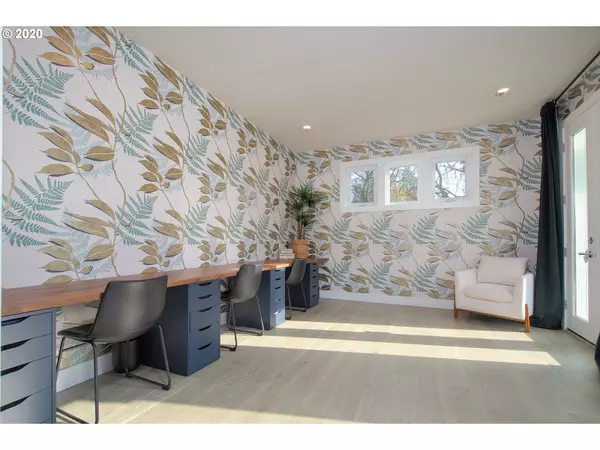Bought with FlyHomes, Inc.
$1,349,500
$1,349,500
For more information regarding the value of a property, please contact us for a free consultation.
4 Beds
2.1 Baths
4,562 SqFt
SOLD DATE : 05/04/2021
Key Details
Sold Price $1,349,500
Property Type Single Family Home
Sub Type Single Family Residence
Listing Status Sold
Purchase Type For Sale
Square Footage 4,562 sqft
Price per Sqft $295
Subdivision Piedmont
MLS Listing ID 20696552
Sold Date 05/04/21
Style Bungalow, Four Square
Bedrooms 4
Full Baths 2
Year Built 2016
Annual Tax Amount $16,068
Tax Year 2019
Lot Size 4,791 Sqft
Property Description
Modern, luxurious living spaces and energy efficiency meet the demands of today! Impressive gourmet kitchen with Viking appliances, marble & quartz surfaces. Main floor greatroom opens completely to covered porch & backyard through expansive glass doors. Spa-like master suite feels like a 5-star vacation. Bonus room perfect for media/school/office. Filled with natural light throughout! Zonal temperature control for comfort & efficiency. Gated garage/driveway. Visit 85neHighland3D.com [Home Energy Score = 4. HES Report at https://rpt.greenbuildingregistry.com/hes/OR10188024]
Location
State OR
County Multnomah
Area _142
Rooms
Basement Crawl Space
Interior
Interior Features Floor3rd, Ceiling Fan, Dual Flush Toilet, Engineered Hardwood, Garage Door Opener, Separate Living Quarters Apartment Aux Living Unit, Soaking Tub, Sound System, Washer Dryer, Water Sense Fixture
Heating Forced Air95 Plus
Cooling Central Air
Fireplaces Number 2
Fireplaces Type Gas
Appliance Builtin Refrigerator, Convection Oven, Cooktop, Dishwasher, Disposal, Gas Appliances, Island, Plumbed For Ice Maker, Quartz, Range Hood, Stainless Steel Appliance, Wine Cooler
Exterior
Exterior Feature Covered Deck, Deck, Fenced, Gas Hookup, Outdoor Fireplace, Porch, R V Boat Storage, Sprinkler, Workshop, Yard
Garage Detached
Garage Spaces 1.0
View Territorial, Trees Woods
Roof Type Composition
Parking Type Driveway, Secured
Garage Yes
Building
Lot Description Corner Lot, Gated, Level
Story 3
Foundation Concrete Perimeter
Sewer Public Sewer
Water Public Water
Level or Stories 3
Schools
Elementary Schools Chief Joseph
Middle Schools Ockley Green
High Schools Roosevelt
Others
Senior Community No
Acceptable Financing Cash, Conventional, LeaseOption, OwnerWillCarry
Listing Terms Cash, Conventional, LeaseOption, OwnerWillCarry
Read Less Info
Want to know what your home might be worth? Contact us for a FREE valuation!

Our team is ready to help you sell your home for the highest possible price ASAP


"My job is to find and attract mastery-based agents to the office, protect the culture, and make sure everyone is happy! "






