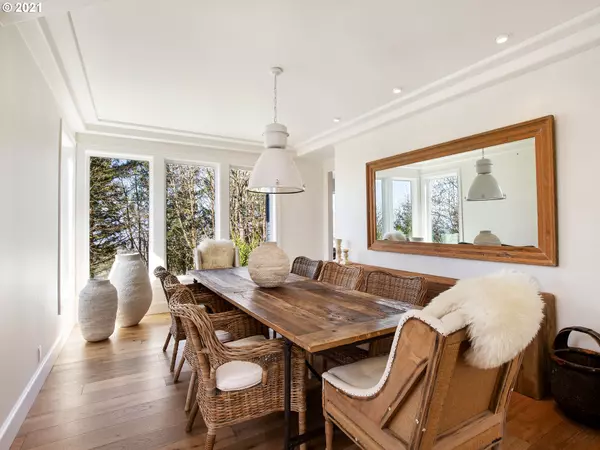Bought with RE/MAX Equity Group
$1,950,000
$1,950,000
For more information regarding the value of a property, please contact us for a free consultation.
5 Beds
3.1 Baths
5,894 SqFt
SOLD DATE : 04/16/2021
Key Details
Sold Price $1,950,000
Property Type Single Family Home
Sub Type Single Family Residence
Listing Status Sold
Purchase Type For Sale
Square Footage 5,894 sqft
Price per Sqft $330
Subdivision Forest Heights Estates
MLS Listing ID 21443827
Sold Date 04/16/21
Style Craftsman, Traditional
Bedrooms 5
Full Baths 3
Condo Fees $312
HOA Fees $26
HOA Y/N Yes
Year Built 2000
Annual Tax Amount $18,150
Tax Year 2020
Lot Size 10,890 Sqft
Property Description
Elegantly reimagined Forest Heights estate. 5 BR+office+bonus/2nd dining. Complete remodel w/ designer touches-reclaimed wood/metal, walls of windows, marble, Dacor double oven/cooktop, beautiful wide plank hardwoods, heated tile floors, huge walk-in shower, spa bathroom, expansive walkin closet/dressing room. Indoor/outdoor living-french sliders, 3 decks, valley views, greenspace. Outdoor kitchen w/ covered patio, lighted terrace w/ fire pit and LARGE LEVEL YARD! 23x13 indoor dog kennel/storage [Home Energy Score = 1. HES Report at https://rpt.greenbuildingregistry.com/hes/OR10190218]
Location
State OR
County Multnomah
Area _148
Rooms
Basement Daylight, Finished
Interior
Interior Features Central Vacuum, Hardwood Floors, Heated Tile Floor, High Ceilings, Marble, Reclaimed Material, Smart Thermostat, Soaking Tub, Sound System, Tile Floor, Wainscoting, Washer Dryer
Heating Forced Air
Cooling Central Air
Fireplaces Number 4
Fireplaces Type Gas
Appliance Builtin Oven, Builtin Refrigerator, Cooktop, Dishwasher, Disposal, Double Oven, Gas Appliances, Island, Marble, Pantry, Stainless Steel Appliance, Wine Cooler
Exterior
Exterior Feature Covered Patio, Deck, Dog Run, Fenced, Fire Pit, Garden, Patio, Porch, Raised Beds, Yard
Garage Attached
Garage Spaces 3.0
View Y/N true
View Park Greenbelt, Trees Woods, Valley
Roof Type Shake
Garage Yes
Building
Lot Description Green Belt, Level
Story 3
Sewer Public Sewer
Water Public Water
Level or Stories 3
New Construction No
Schools
Elementary Schools Forest Park
Middle Schools West Sylvan
High Schools Lincoln
Others
HOA Name Forest Heights is a 600 acre planned development with 200 acres of greenspace. Over 7 miles of trails. Mill Pond & Forest Heights parks. Community/meeting room. Complimentary shuttle bus to Sunset Transit Center. The Village-Pizzicato, Starbucks, etc
Senior Community No
Acceptable Financing Cash, Conventional, FHA, VALoan
Listing Terms Cash, Conventional, FHA, VALoan
Read Less Info
Want to know what your home might be worth? Contact us for a FREE valuation!

Our team is ready to help you sell your home for the highest possible price ASAP


"My job is to find and attract mastery-based agents to the office, protect the culture, and make sure everyone is happy! "






