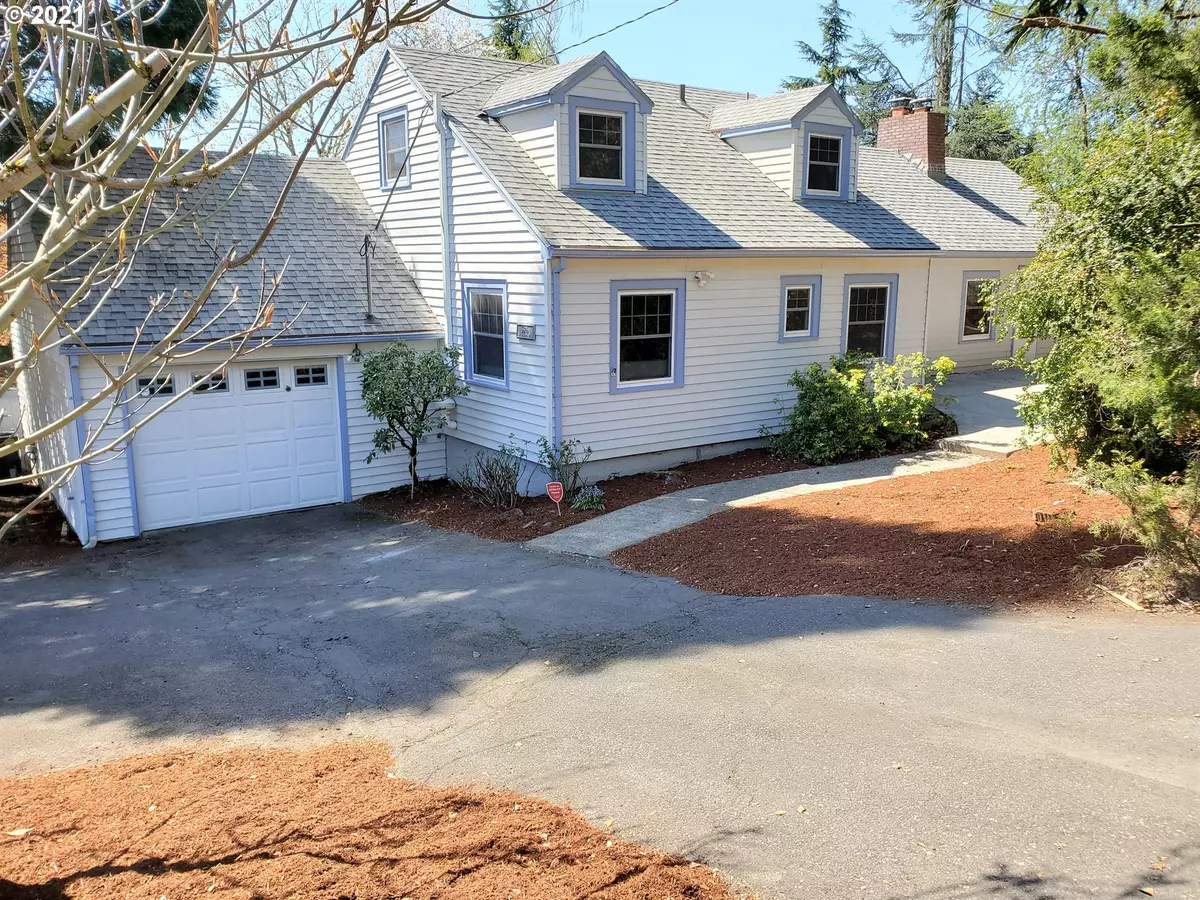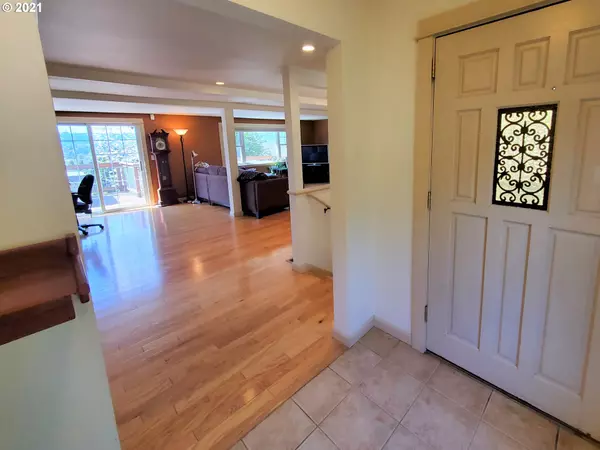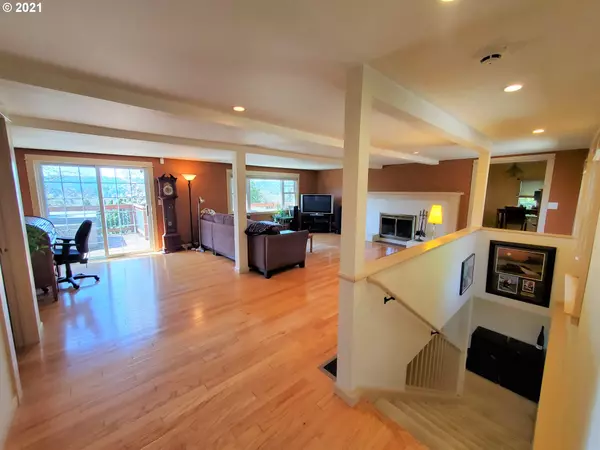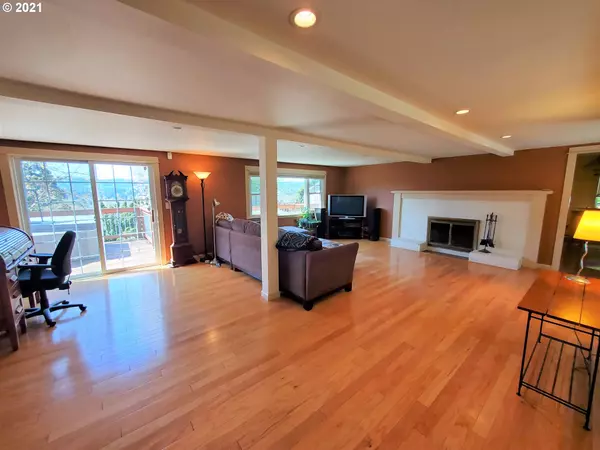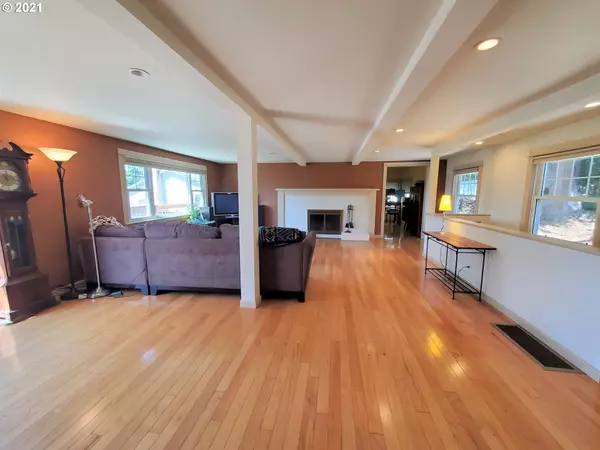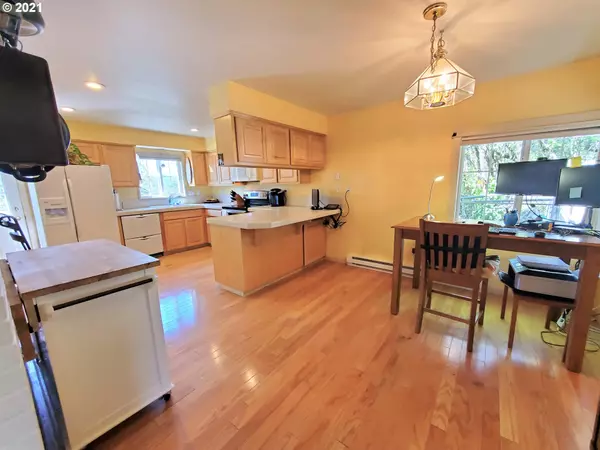Bought with RE/MAX Equity Group
$499,900
$499,900
For more information regarding the value of a property, please contact us for a free consultation.
3 Beds
3.1 Baths
2,572 SqFt
SOLD DATE : 05/28/2021
Key Details
Sold Price $499,900
Property Type Single Family Home
Sub Type Single Family Residence
Listing Status Sold
Purchase Type For Sale
Square Footage 2,572 sqft
Price per Sqft $194
Subdivision Jennings Lodge
MLS Listing ID 21007377
Sold Date 05/28/21
Style Stories2, Traditional
Bedrooms 3
Full Baths 3
Year Built 1945
Annual Tax Amount $4,011
Tax Year 2020
Lot Size 0.330 Acres
Property Description
Gardener's paradise!! Multi-level designed back yard with territorial view! Extensive paver stone patio, fire pit, and walled/terraced levels with endless garden space with stone patio areas. Landscaped with mature vegetable/fruit garden. Interior updated throughout - Master suite on main. Daylight basement with fireplace, full bath, potential for guest quarters. Forced air furnace & AC. Large 1/3 acre corner lot with potential for RV Parking, Shop or ADU! Additional yard pics on virtual tours!
Location
State OR
County Clackamas
Area _145
Zoning R8.5
Rooms
Basement Exterior Entry, Partial Basement, Storage Space
Interior
Interior Features Garage Door Opener, Hardwood Floors, Tile Floor, Vinyl Floor, Wallto Wall Carpet, Washer Dryer, Wood Floors
Heating Heat Pump
Cooling Heat Pump
Fireplaces Number 2
Fireplaces Type Wood Burning
Appliance Dishwasher, Disposal, Free Standing Range, Free Standing Refrigerator, Microwave, Pantry, Plumbed For Ice Maker, Range Hood, Tile
Exterior
Exterior Feature Deck, Fenced, Fire Pit, Free Standing Hot Tub, Garden, Patio, Raised Beds, R V Parking, Security Lights, Tool Shed, Yard
Parking Features Attached
Garage Spaces 1.0
View Territorial, Trees Woods, Valley
Roof Type Composition
Garage Yes
Building
Lot Description Corner Lot, Gentle Sloping, Trees
Story 3
Foundation Concrete Perimeter, Slab
Sewer Public Sewer
Water Public Water
Level or Stories 3
Schools
Elementary Schools Riverside
Middle Schools Alder Creek
High Schools Putnam
Others
Senior Community No
Acceptable Financing Cash, Conventional, FHA, VALoan
Listing Terms Cash, Conventional, FHA, VALoan
Read Less Info
Want to know what your home might be worth? Contact us for a FREE valuation!

Our team is ready to help you sell your home for the highest possible price ASAP


"My job is to find and attract mastery-based agents to the office, protect the culture, and make sure everyone is happy! "

