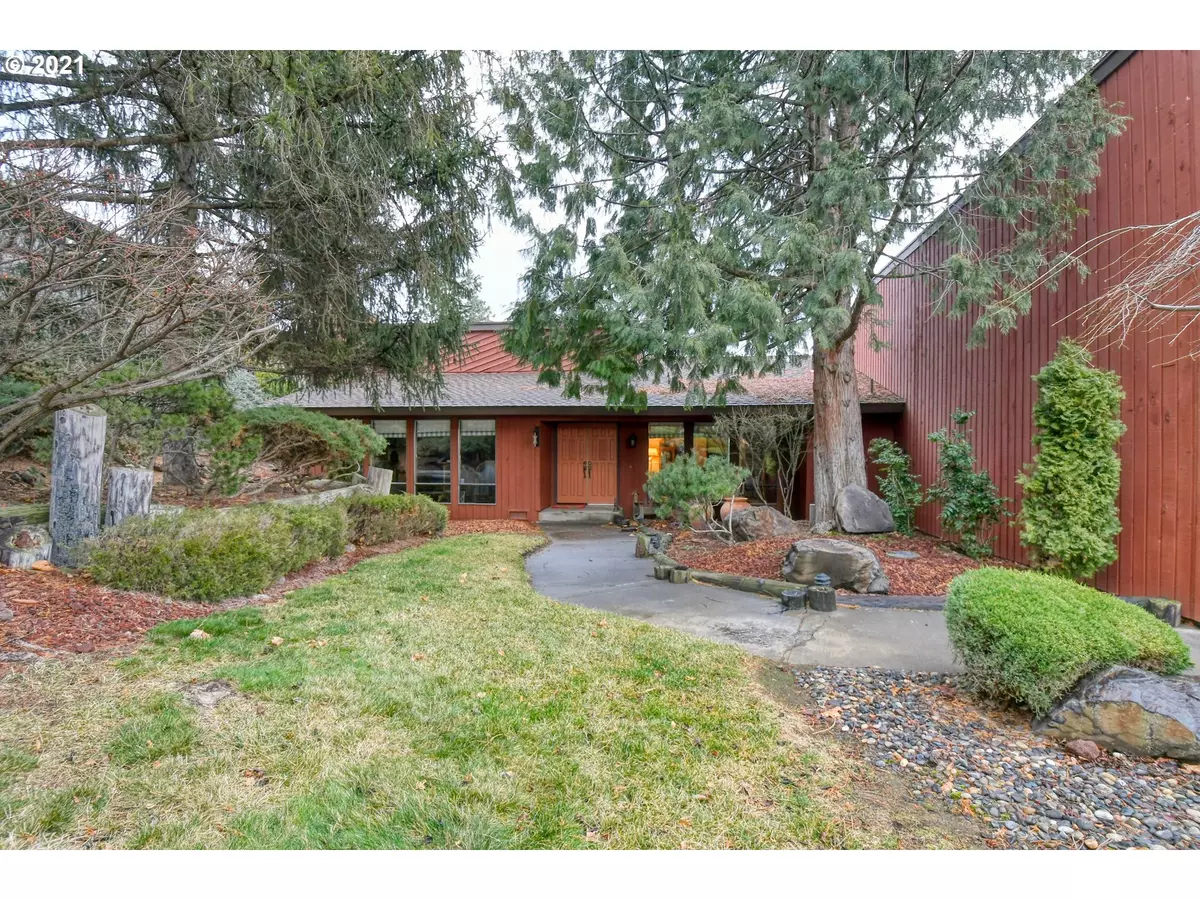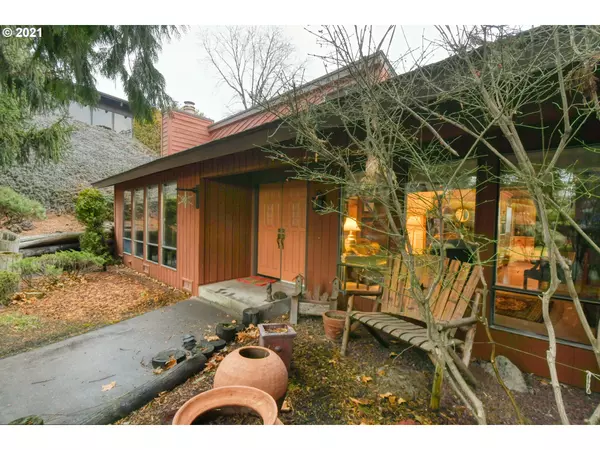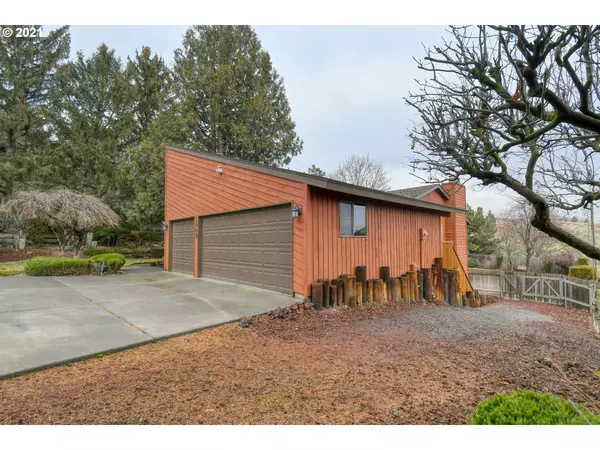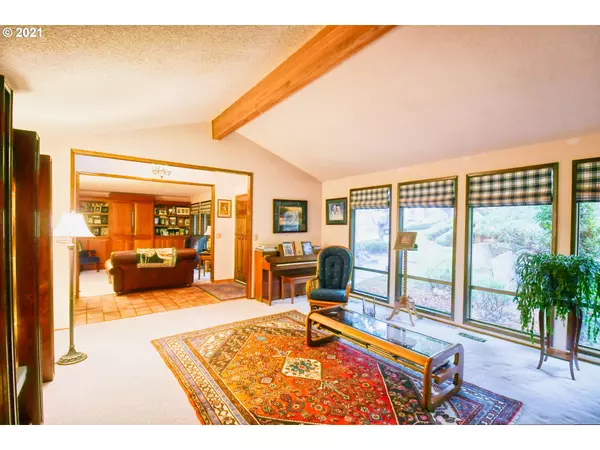Bought with Blue Summit Realty Group
$540,000
$525,000
2.9%For more information regarding the value of a property, please contact us for a free consultation.
4 Beds
3 Baths
3,594 SqFt
SOLD DATE : 07/08/2021
Key Details
Sold Price $540,000
Property Type Single Family Home
Sub Type Single Family Residence
Listing Status Sold
Purchase Type For Sale
Square Footage 3,594 sqft
Price per Sqft $150
MLS Listing ID 21288326
Sold Date 07/08/21
Style Stories2, Custom Style
Bedrooms 4
Full Baths 3
Year Built 1979
Annual Tax Amount $7,588
Tax Year 2020
Lot Size 0.460 Acres
Property Description
Executive North Hill home. Located on a quiet cul-de-sac on the upper North Hill, this home offers 4 bedrooms and 3 baths over 3594 Sq. Ft on two levels. Master Suite is on the main floor as is the kitchen, dining, TV and formal living room. The deck off of the kitchen provides views of the Blue Mtn, and is perfect to enjoy year around. The lower level provides lots of room for the family and sliding doors allow you to walk out to the oversized fenced yard. This must be seen to fully appreciate.
Location
State OR
County Umatilla
Area _435
Zoning R1
Rooms
Basement Finished, Partial Basement
Interior
Interior Features Hardwood Floors, Jetted Tub, Tile Floor, Wood Floors
Heating Forced Air
Cooling Central Air
Fireplaces Number 3
Fireplaces Type Wood Burning
Appliance Appliance Garage, Builtin Oven, Builtin Range, Builtin Refrigerator, Cooktop, Dishwasher, Double Oven, Down Draft, Gas Appliances, Granite, Microwave, Stainless Steel Appliance
Exterior
Exterior Feature Covered Patio, Deck, Fenced, Sprinkler
Garage Attached
Garage Spaces 3.0
View City
Roof Type Composition
Parking Type Driveway
Garage Yes
Building
Lot Description Cul_de_sac, Gentle Sloping, Level, Private
Story 2
Foundation Concrete Perimeter
Sewer Public Sewer
Water Public Water
Level or Stories 2
Schools
Elementary Schools Washington
Middle Schools Sunridge
High Schools Pendleton
Others
Senior Community No
Acceptable Financing Cash, Conventional, FHA, VALoan
Listing Terms Cash, Conventional, FHA, VALoan
Read Less Info
Want to know what your home might be worth? Contact us for a FREE valuation!

Our team is ready to help you sell your home for the highest possible price ASAP


"My job is to find and attract mastery-based agents to the office, protect the culture, and make sure everyone is happy! "






