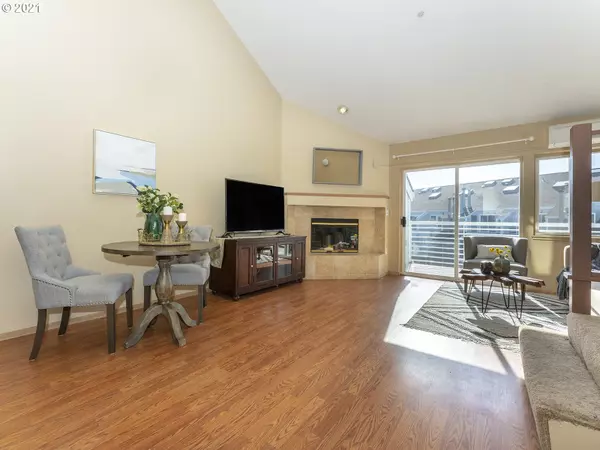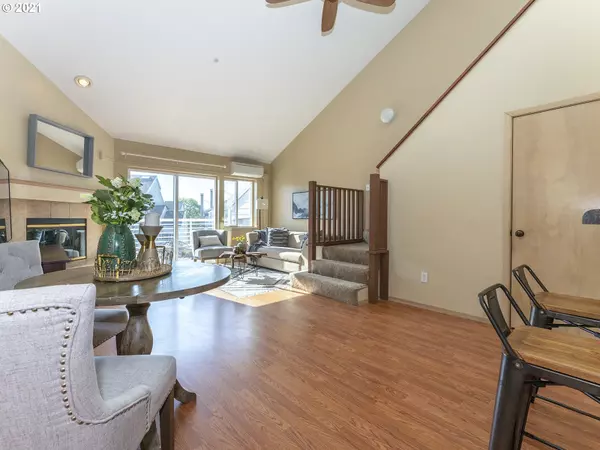Bought with Opendoor Brokerage LLC
$280,300
$295,000
5.0%For more information regarding the value of a property, please contact us for a free consultation.
2 Beds
2 Baths
1,023 SqFt
SOLD DATE : 07/28/2021
Key Details
Sold Price $280,300
Property Type Condo
Sub Type Condominium
Listing Status Sold
Purchase Type For Sale
Square Footage 1,023 sqft
Price per Sqft $273
Subdivision Columbia Point West
MLS Listing ID 21596264
Sold Date 07/28/21
Style Contemporary
Bedrooms 2
Full Baths 2
Condo Fees $503
HOA Fees $503/mo
Year Built 1991
Annual Tax Amount $4,022
Tax Year 2020
Property Description
Resort like living. Complex is at the waters edge with great views of the Columbia River from good sized deck. 2 bedroom, 2 bath with lots of storage and covered parking. Many updates with newer appliances and washer and dryer. Livingroom has cozy fireplace with an open floorplan and vaulted ceilings. Upstairs is the master suite with a private deck. Both indoor and outdoor pools have been redone located close to the unit. An elevator is close to the unit. Seller pays all assessments at close.
Location
State OR
County Multnomah
Area _141
Rooms
Basement None
Interior
Interior Features Engineered Hardwood, High Ceilings, Indoor Pool, Laminate Flooring, Laundry, Vaulted Ceiling, Washer Dryer, Wood Floors
Heating Ductless, Mini Split
Fireplaces Number 1
Fireplaces Type Wood Burning
Appliance Dishwasher, Disposal, Free Standing Gas Range, Free Standing Refrigerator, Range Hood, Stainless Steel Appliance, Tile
Exterior
Exterior Feature Deck, Pool, Public Road
Parking Features Detached, Shared
Garage Spaces 1.0
Waterfront Description Other,RiverFront
View City, River
Roof Type Composition
Garage Yes
Building
Lot Description Commons, Level
Story 2
Foundation Concrete Perimeter
Sewer Public Sewer
Water Public Water
Level or Stories 2
Schools
Elementary Schools Faubion
Middle Schools Faubion
High Schools Jefferson
Others
Senior Community No
Acceptable Financing Cash, Conventional
Listing Terms Cash, Conventional
Read Less Info
Want to know what your home might be worth? Contact us for a FREE valuation!

Our team is ready to help you sell your home for the highest possible price ASAP


"My job is to find and attract mastery-based agents to the office, protect the culture, and make sure everyone is happy! "






