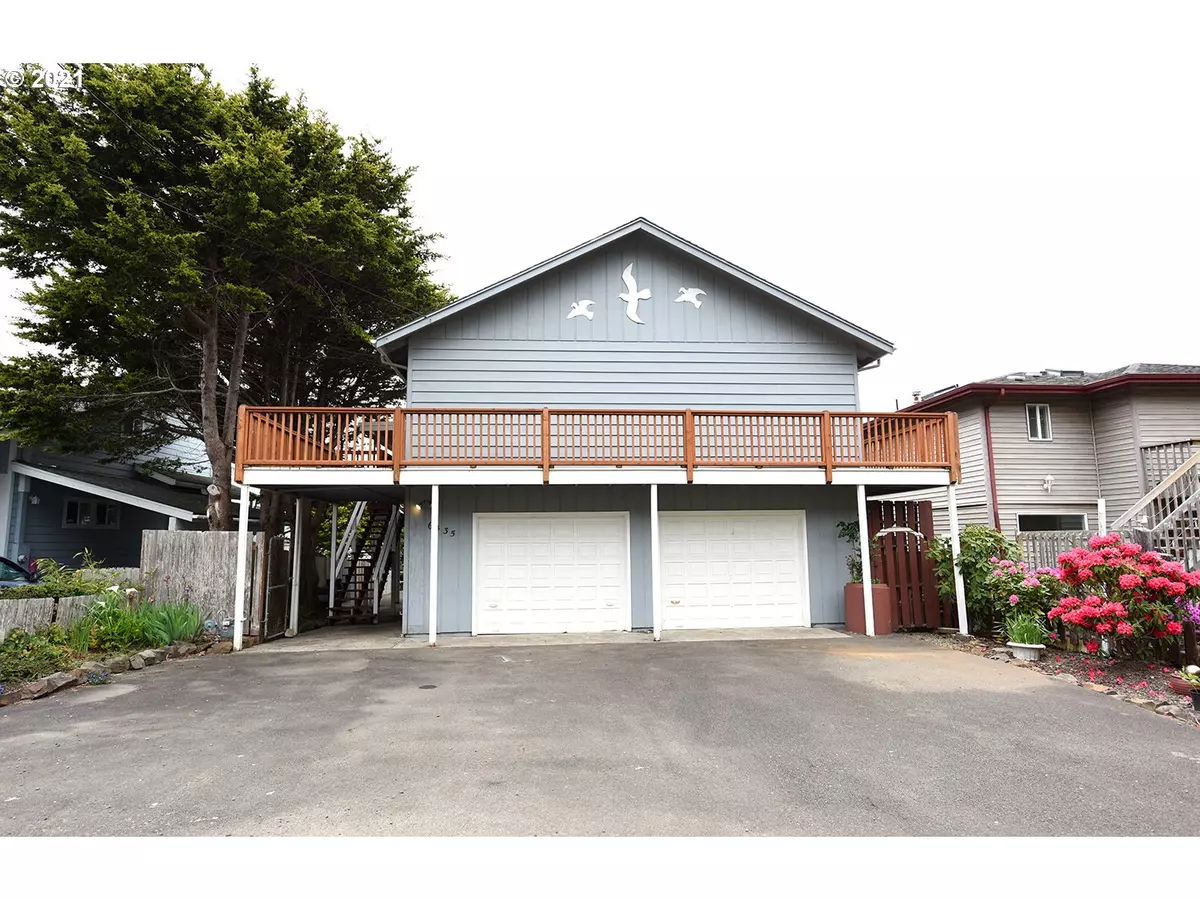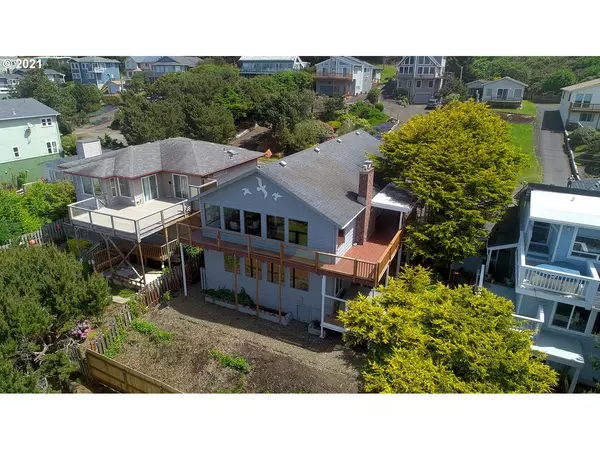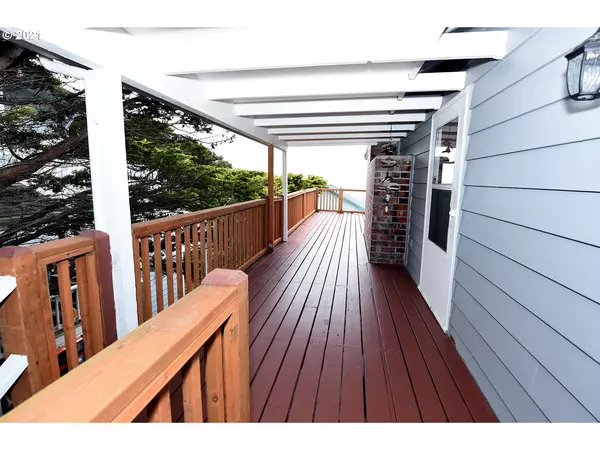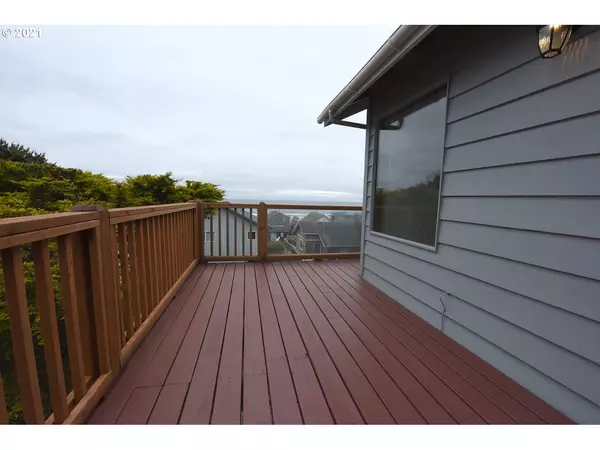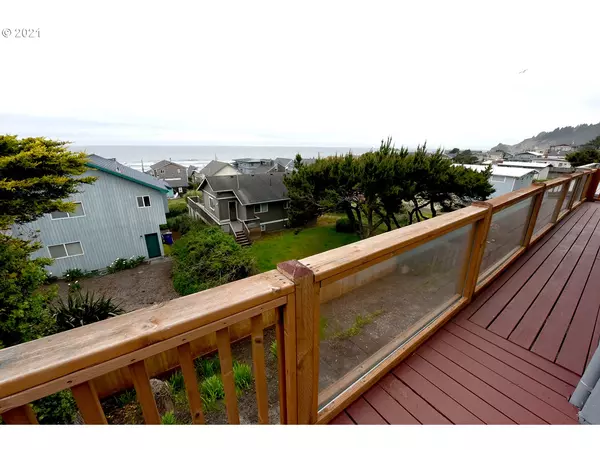Bought with Keller Williams Realty Professionals
$550,000
$575,000
4.3%For more information regarding the value of a property, please contact us for a free consultation.
4 Beds
3 Baths
2,534 SqFt
SOLD DATE : 08/13/2021
Key Details
Sold Price $550,000
Property Type Single Family Home
Sub Type Single Family Residence
Listing Status Sold
Purchase Type For Sale
Square Footage 2,534 sqft
Price per Sqft $217
Subdivision Roads End
MLS Listing ID 21098055
Sold Date 08/13/21
Style Stories2, Contemporary
Bedrooms 4
Full Baths 3
Year Built 1979
Annual Tax Amount $6,908
Tax Year 2020
Lot Size 4,791 Sqft
Property Description
Stunning ocean views! Just 3 blocks from Roads End beach. A wall of windows in the living room encourages you to enjoy the magnificent ocean at any time of day! New carpet, laminate flooring & interior paint. New water heater & vapor barrier in crawlspace. New vinyl windows & exterior paint done in 2018. Head downstairs to the game room + additional bed/bath w/ 2nd full kitchen & entrance. Possibilities are truly endless with this home. Does NOT have short term rental permit.
Location
State OR
County Lincoln
Area _200
Zoning R1A,SR,
Rooms
Basement Crawl Space
Interior
Interior Features Ceiling Fan, Furnished, Garage Door Opener, High Ceilings, Laminate Flooring, Laundry, Separate Living Quarters Apartment Aux Living Unit, Vaulted Ceiling, Wallto Wall Carpet, Washer Dryer
Heating Baseboard, Wall Furnace
Cooling None
Fireplaces Number 2
Fireplaces Type Wood Burning
Appliance Dishwasher, Free Standing Range, Free Standing Refrigerator, Microwave, Pantry
Exterior
Exterior Feature Deck, Fenced, Free Standing Hot Tub, Patio, Security Lights, Yard
Garage Attached
Garage Spaces 2.0
View Ocean
Roof Type Composition
Parking Type Driveway
Garage Yes
Building
Lot Description Level, Sloped
Story 2
Foundation Concrete Perimeter
Sewer Public Sewer
Water Public Water
Level or Stories 2
Schools
Elementary Schools Oceanlake
Middle Schools Taft
High Schools Taft
Others
Senior Community No
Acceptable Financing Cash, Conventional, FHA, VALoan
Listing Terms Cash, Conventional, FHA, VALoan
Read Less Info
Want to know what your home might be worth? Contact us for a FREE valuation!

Our team is ready to help you sell your home for the highest possible price ASAP


"My job is to find and attract mastery-based agents to the office, protect the culture, and make sure everyone is happy! "

