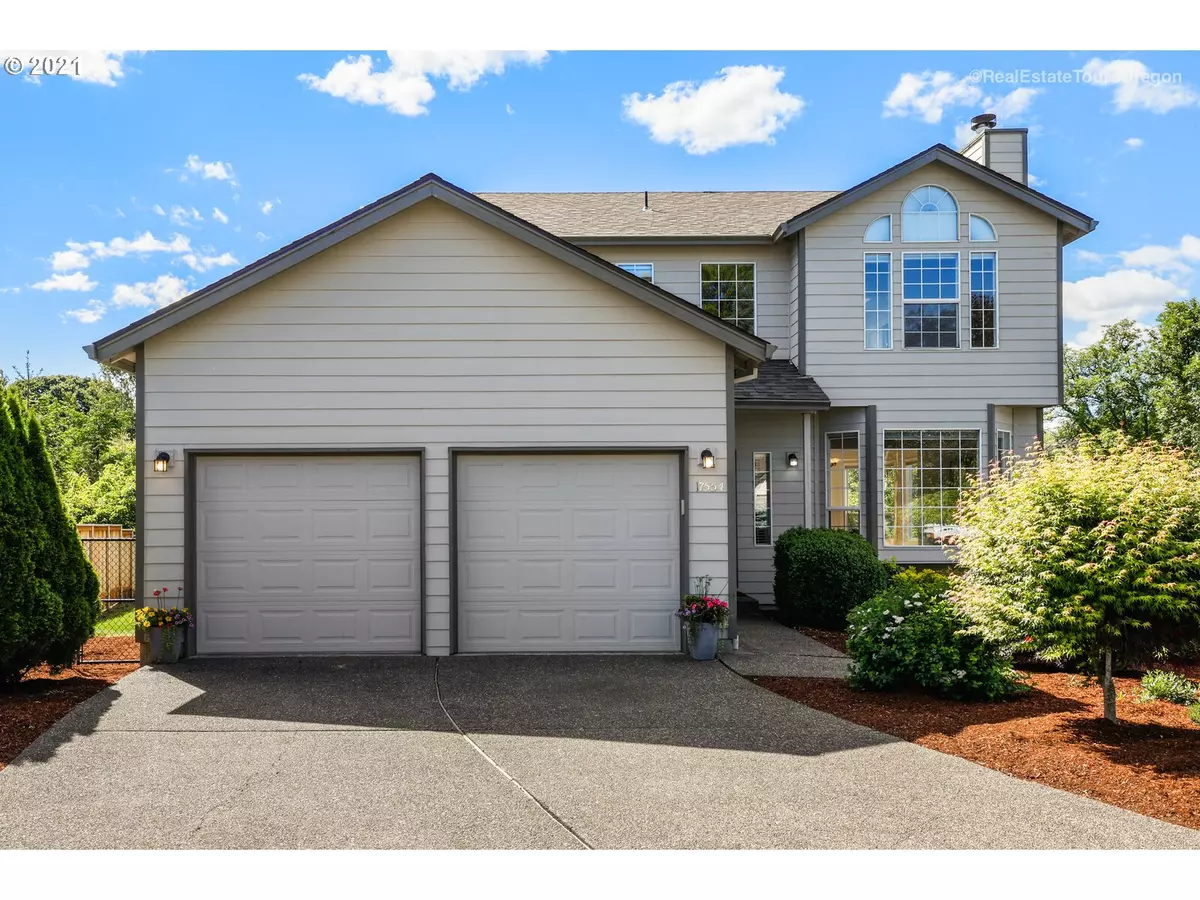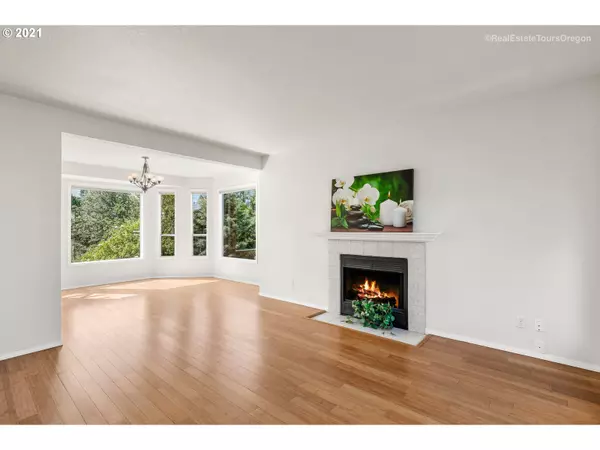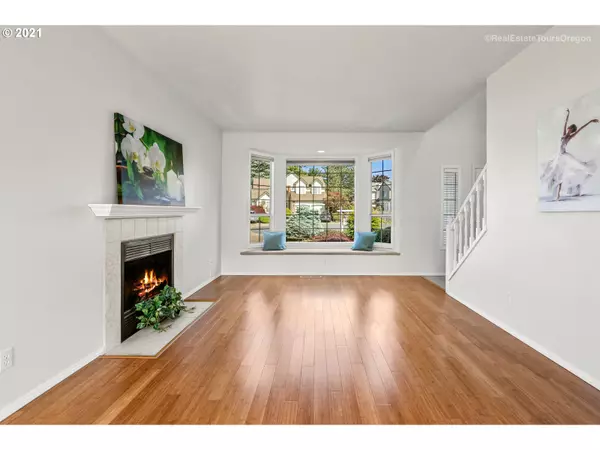Bought with Keller Williams Realty Professionals
$581,250
$520,000
11.8%For more information regarding the value of a property, please contact us for a free consultation.
4 Beds
3 Baths
1,746 SqFt
SOLD DATE : 07/02/2021
Key Details
Sold Price $581,250
Property Type Single Family Home
Sub Type Single Family Residence
Listing Status Sold
Purchase Type For Sale
Square Footage 1,746 sqft
Price per Sqft $332
Subdivision Triple Creek
MLS Listing ID 21261356
Sold Date 07/02/21
Style Stories2, N W Contemporary
Bedrooms 4
Full Baths 3
Year Built 1990
Annual Tax Amount $5,654
Tax Year 2020
Lot Size 6,969 Sqft
Property Description
Rare find in the Deer Meadows neighborhood. Great schools, nearby parks and shopping. Light filled spacious living/dining room. Large windows and uninterrupted views toward the Willow Creek greenspace. Hardwood floors and FP in living rm. Family Rm leads to elevated southwest deck partially shaded by mature grape vines. Convenient bedroom on main next to full bath. Amazing second floor master with ensuite, skylight and large windows. Meticulously cared for home. It's a must see property !
Location
State OR
County Washington
Area _150
Zoning R7
Rooms
Basement Crawl Space
Interior
Interior Features Garage Door Opener, Hardwood Floors, High Ceilings, Laundry, Tile Floor, Vaulted Ceiling, Wallto Wall Carpet
Heating Forced Air
Cooling Central Air
Fireplaces Number 1
Fireplaces Type Wood Burning
Appliance Dishwasher, Disposal, Free Standing Range, Free Standing Refrigerator, Microwave, Plumbed For Ice Maker, Range Hood, Stainless Steel Appliance
Exterior
Exterior Feature Deck, Fenced, Garden, Yard
Parking Features Attached
Garage Spaces 2.0
View Park Greenbelt
Roof Type Composition
Garage Yes
Building
Lot Description Cul_de_sac, Green Belt
Story 2
Foundation Concrete Perimeter
Sewer Public Sewer
Water Public Water
Level or Stories 2
Schools
Elementary Schools Mckinley
Middle Schools Five Oaks
High Schools Westview
Others
Senior Community No
Acceptable Financing CallListingAgent, Cash, Conventional, FHA
Listing Terms CallListingAgent, Cash, Conventional, FHA
Read Less Info
Want to know what your home might be worth? Contact us for a FREE valuation!

Our team is ready to help you sell your home for the highest possible price ASAP

"My job is to find and attract mastery-based agents to the office, protect the culture, and make sure everyone is happy! "






