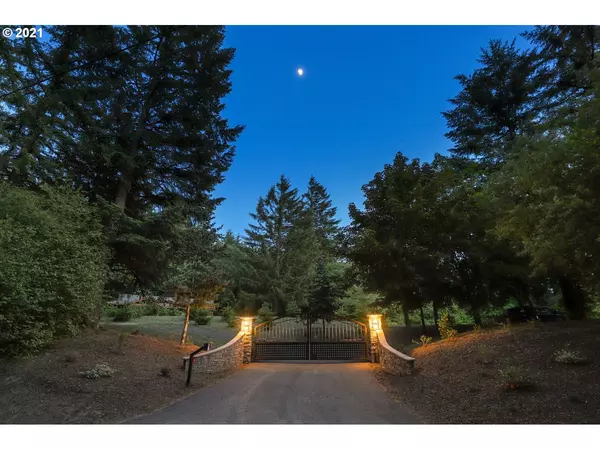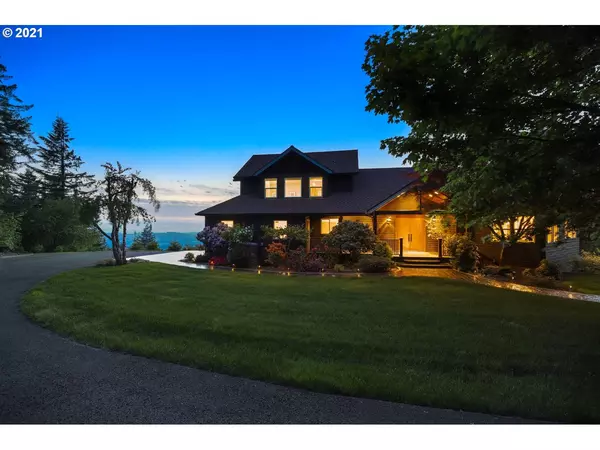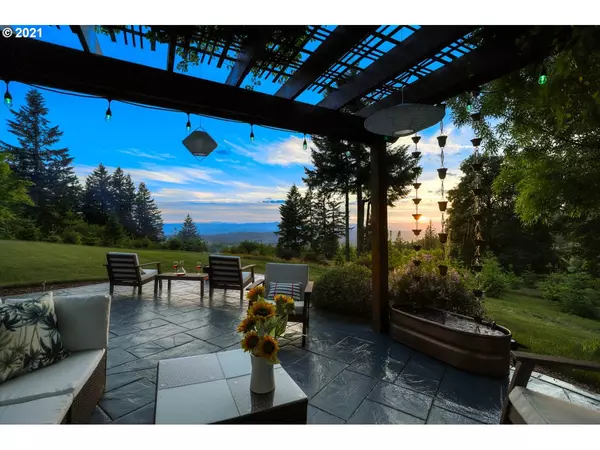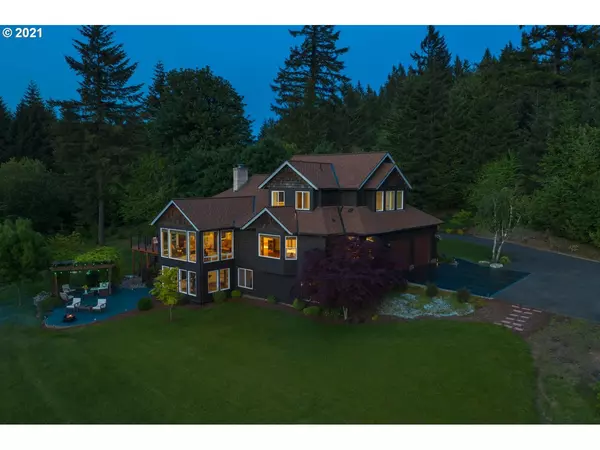Bought with Berkshire Hathaway HomeServices NW Real Estate
$1,628,000
$1,795,000
9.3%For more information regarding the value of a property, please contact us for a free consultation.
4 Beds
3.2 Baths
5,890 SqFt
SOLD DATE : 09/28/2021
Key Details
Sold Price $1,628,000
Property Type Single Family Home
Sub Type Single Family Residence
Listing Status Sold
Purchase Type For Sale
Square Footage 5,890 sqft
Price per Sqft $276
Subdivision Bald Peak
MLS Listing ID 21263904
Sold Date 09/28/21
Style Stories2, Custom Style
Bedrooms 4
Full Baths 3
Year Built 1996
Annual Tax Amount $7,009
Tax Year 2020
Lot Size 5.730 Acres
Property Description
5.7 acres house in the heart of the wine country offers a panoramic million-dollar view of Willamette Valley & Cascade Mountains. Peaceful & serene,enjoy the birds greeting you during morning coffee or evening wine on the deck. The beautiful vaulted exposed beams & floor-to-ceiling windows sunroom, & offers glass-wall to the inside-out living space. Marble sink and Cambria stone surround shower in master bath. Brazilian KOA floor throughout. 25 min to WA SQ, Nike, Intel & more! TAXES $7K/YR!
Location
State OR
County Yamhill
Area _152
Zoning AF5
Rooms
Basement Daylight
Interior
Interior Features Floor3rd, Accessory Dwelling Unit, Garage Door Opener, Granite, Hardwood Floors, High Ceilings, High Speed Internet, Laundry, Separate Living Quarters Apartment Aux Living Unit, Washer Dryer
Heating Heat Pump
Cooling Central Air
Fireplaces Number 2
Fireplaces Type Stove, Wood Burning
Appliance Builtin Oven, Builtin Refrigerator, Cooktop, Dishwasher, Disposal, Granite, Instant Hot Water, Island, Pantry, Plumbed For Ice Maker, Stainless Steel Appliance
Exterior
Exterior Feature Deck, Garden, Guest Quarters, Outbuilding, Patio, Private Road, Sauna, Workshop, Yard
Parking Features Attached
Garage Spaces 2.0
View Mountain, Trees Woods, Valley
Roof Type Composition
Garage Yes
Building
Lot Description Corner Lot, Gated, Private, Trees
Story 3
Sewer Septic Tank
Water Well
Level or Stories 3
Schools
Elementary Schools Ewing Young
Middle Schools Chehalem Valley
High Schools Newberg
Others
Senior Community No
Acceptable Financing Cash, Conventional
Listing Terms Cash, Conventional
Read Less Info
Want to know what your home might be worth? Contact us for a FREE valuation!

Our team is ready to help you sell your home for the highest possible price ASAP


"My job is to find and attract mastery-based agents to the office, protect the culture, and make sure everyone is happy! "






