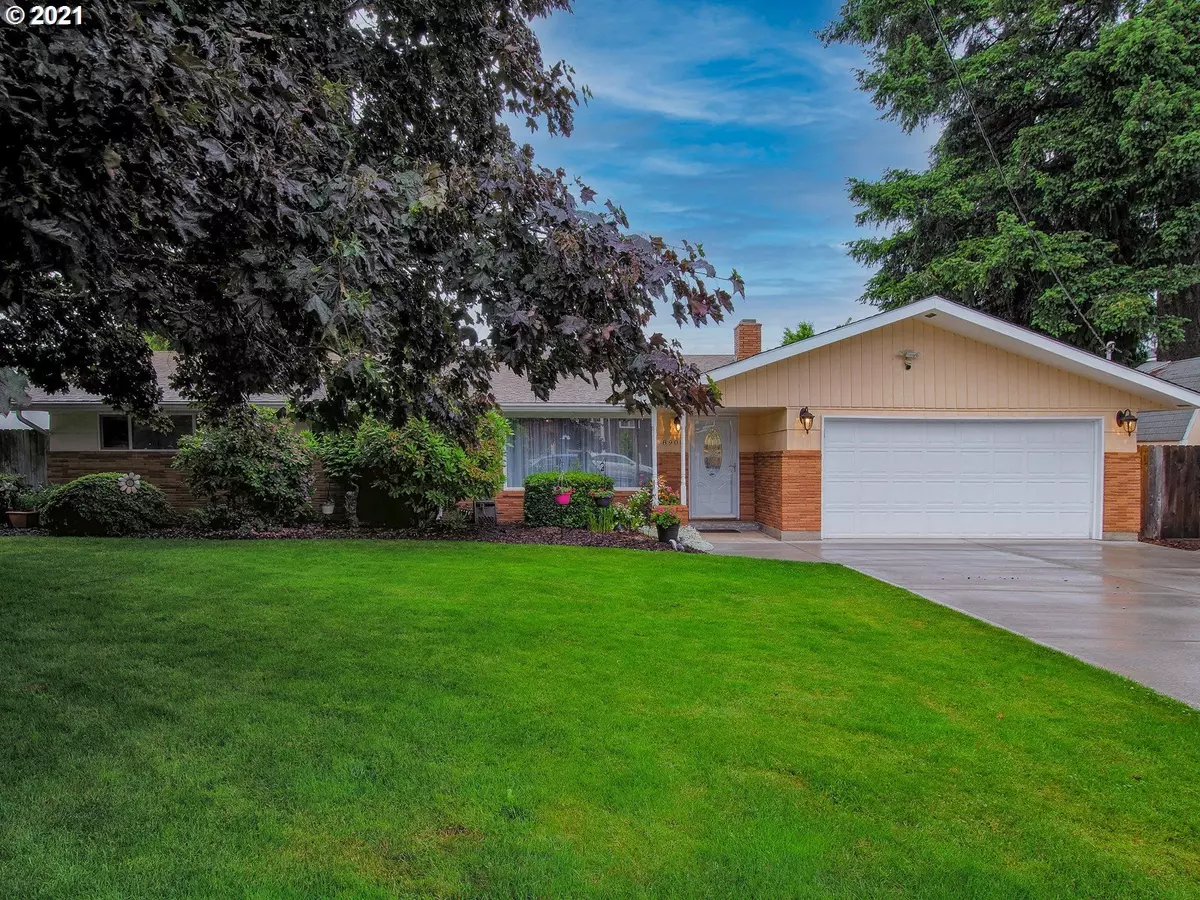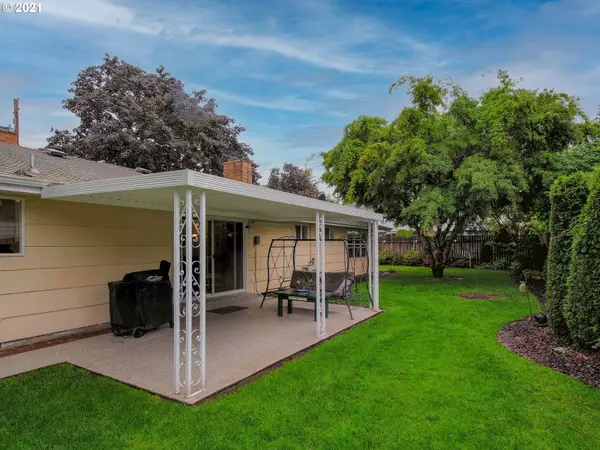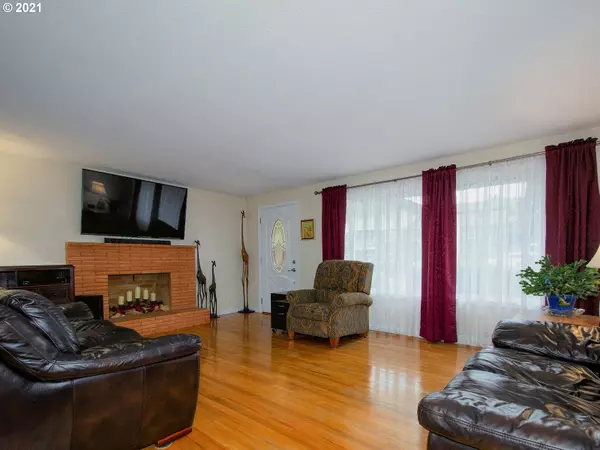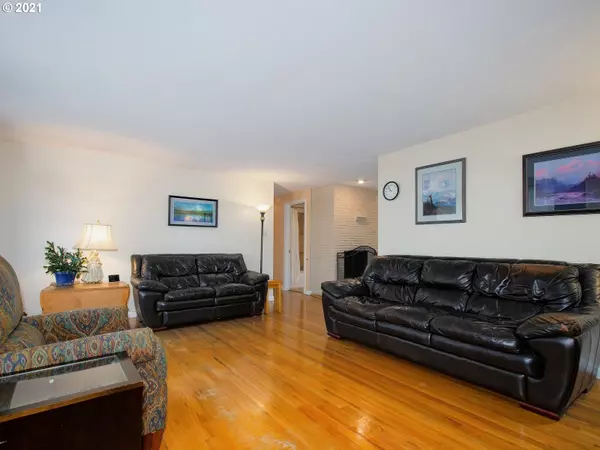Bought with Keller Williams Realty
$425,000
$395,000
7.6%For more information regarding the value of a property, please contact us for a free consultation.
3 Beds
2 Baths
1,430 SqFt
SOLD DATE : 07/07/2021
Key Details
Sold Price $425,000
Property Type Single Family Home
Sub Type Single Family Residence
Listing Status Sold
Purchase Type For Sale
Square Footage 1,430 sqft
Price per Sqft $297
Subdivision Van Mall
MLS Listing ID 21632052
Sold Date 07/07/21
Style Stories1, Ranch
Bedrooms 3
Full Baths 2
Year Built 1962
Annual Tax Amount $3,666
Tax Year 2021
Lot Size 0.260 Acres
Property Description
Single-story perfectly set on a tree-shaded corner lot, this Van Mall area updated beauty feels like home the minute you pull up. Improvements include ductless heating/cooling, water purification sys, cement driveway, new electrical panel, solid panel drs, slab granite, updated appliances, dbl pane vinyl wndws, newly resurfaced cov'd slab patio & more. Original hardwoods, 2 wood fplc, inside laundry, sec cameras, sound sys, sprnklr sys. 16x12 shed w/loft. Private & relaxing fenced bkyard. A gem!
Location
State WA
County Clark
Area _21
Rooms
Basement Crawl Space
Interior
Interior Features Ceiling Fan, Central Vacuum, Garage Door Opener, Granite, Hardwood Floors, Laminate Flooring, Laundry, Sound System, Tile Floor, Vinyl Floor, Washer Dryer, Water Purifier
Heating Ceiling, Ductless, Radiant
Cooling Other
Fireplaces Number 2
Fireplaces Type Wood Burning
Appliance Dishwasher, Disposal, Free Standing Range, Free Standing Refrigerator, Granite, Microwave, Pot Filler, Tile, Water Purifier
Exterior
Exterior Feature Covered Patio, Fenced, Porch, Security Lights, Sprinkler, Tool Shed, Yard
Parking Features Attached
Garage Spaces 2.0
Roof Type Composition
Accessibility GarageonMain, MainFloorBedroomBath, MinimalSteps, NaturalLighting, OneLevel, UtilityRoomOnMain, WalkinShower
Garage Yes
Building
Lot Description Corner Lot, Level, Trees
Story 1
Sewer Public Sewer
Water Public Water
Level or Stories 1
Schools
Elementary Schools Walnut Grove
Middle Schools Gaiser
High Schools Fort Vancouver
Others
Acceptable Financing Cash, Conventional, FHA, VALoan
Listing Terms Cash, Conventional, FHA, VALoan
Read Less Info
Want to know what your home might be worth? Contact us for a FREE valuation!

Our team is ready to help you sell your home for the highest possible price ASAP

"My job is to find and attract mastery-based agents to the office, protect the culture, and make sure everyone is happy! "






