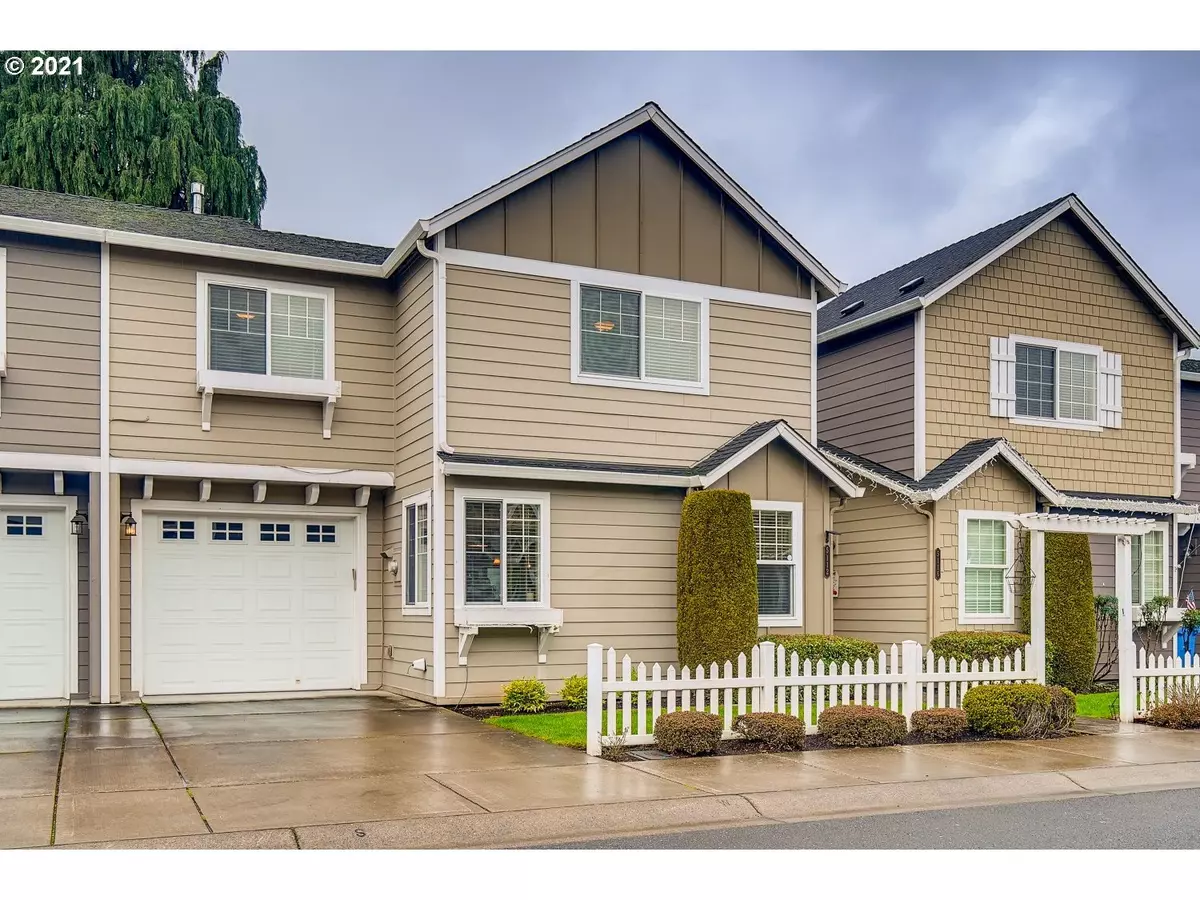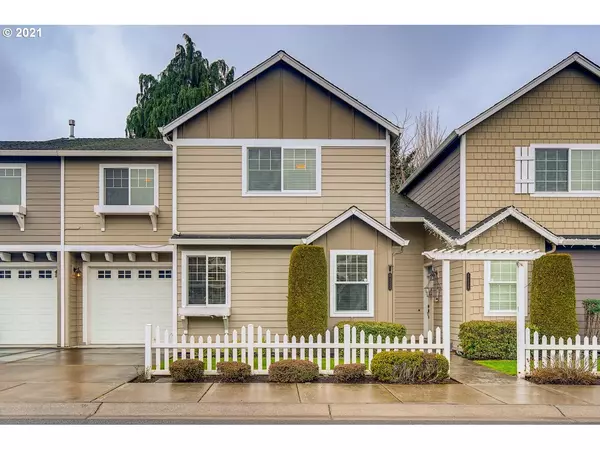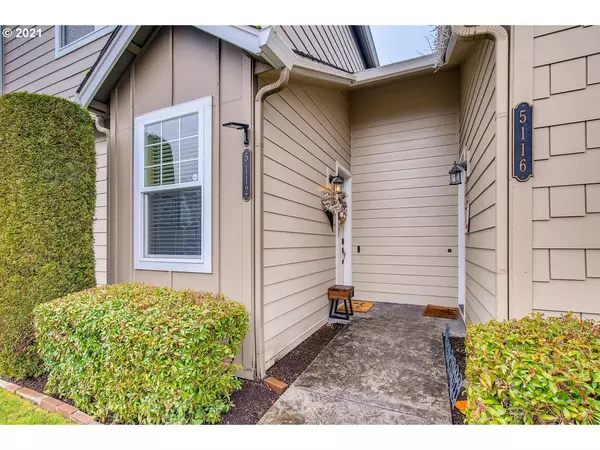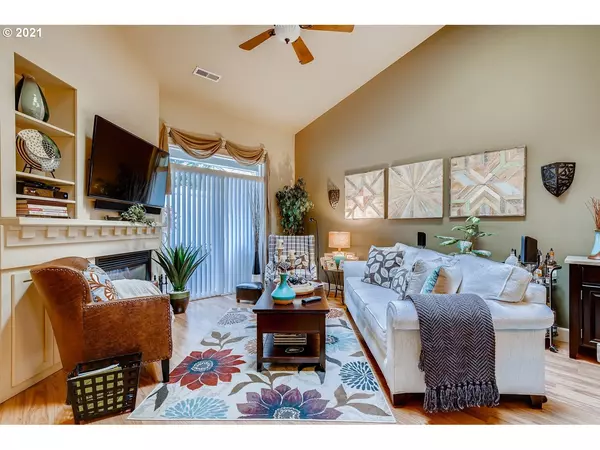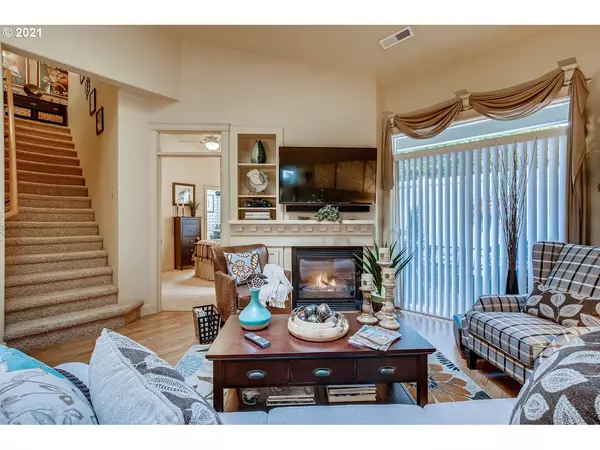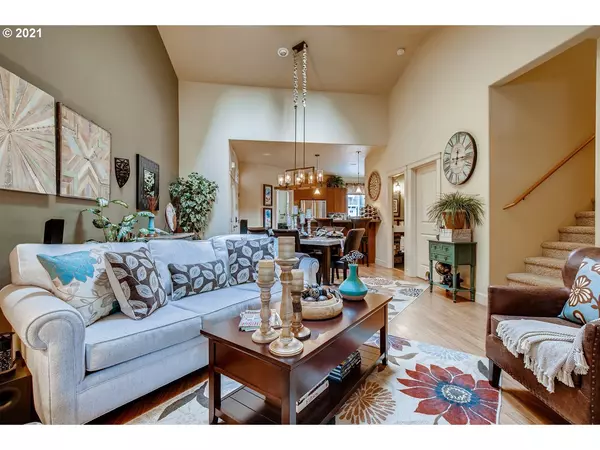Bought with Living Room Realty Inc
$375,000
$350,000
7.1%For more information regarding the value of a property, please contact us for a free consultation.
3 Beds
2.1 Baths
1,601 SqFt
SOLD DATE : 08/17/2021
Key Details
Sold Price $375,000
Property Type Townhouse
Sub Type Townhouse
Listing Status Sold
Purchase Type For Sale
Square Footage 1,601 sqft
Price per Sqft $234
Subdivision Garden Terrace At The Mall
MLS Listing ID 21105541
Sold Date 08/17/21
Style Townhouse
Bedrooms 3
Full Baths 2
Condo Fees $1,100
HOA Fees $91/ann
Year Built 2007
Annual Tax Amount $2,842
Tax Year 2021
Property Description
Affordable luxury awaits in this elegantly appointed townhome w/ soaring ceilings & designer touches throughout! Unique floor plan features office & owners suite on the main floor-perfect set up for co-living. Upgrades include high end stainless appliances, gas fireplace & water heater, energy efficient heat pump with AC, newly remodeled bathrooms. Well maintained complex conveniently located near the mall & SR-500. All appliances stay! OPEN HOUSE - Friday 4-6pm and Saturday 11-1pm!
Location
State WA
County Clark
Area _21
Interior
Interior Features Ceiling Fan, Garage Door Opener, Granite, High Ceilings, Hookup Available, Laminate Flooring, Laundry, Vaulted Ceiling, Wallto Wall Carpet, Washer Dryer
Heating Heat Pump
Cooling Heat Pump
Fireplaces Number 1
Fireplaces Type Gas
Appliance Builtin Range, Dishwasher, Disposal, Free Standing Gas Range, Free Standing Refrigerator, Granite, Microwave, Plumbed For Ice Maker, Stainless Steel Appliance, Tile
Exterior
Exterior Feature Fenced, Patio, Porch, Sprinkler
Parking Features Attached
Garage Spaces 1.0
Roof Type Shingle
Accessibility AccessibleEntrance, GroundLevel, MainFloorBedroomBath, MinimalSteps
Garage Yes
Building
Lot Description Level
Story 2
Sewer Public Sewer
Water Public Water
Level or Stories 2
Schools
Elementary Schools Glenwood
Middle Schools Laurin
High Schools Prairie
Others
Senior Community No
Acceptable Financing Cash, Conventional, FHA, VALoan
Listing Terms Cash, Conventional, FHA, VALoan
Read Less Info
Want to know what your home might be worth? Contact us for a FREE valuation!

Our team is ready to help you sell your home for the highest possible price ASAP

"My job is to find and attract mastery-based agents to the office, protect the culture, and make sure everyone is happy! "

