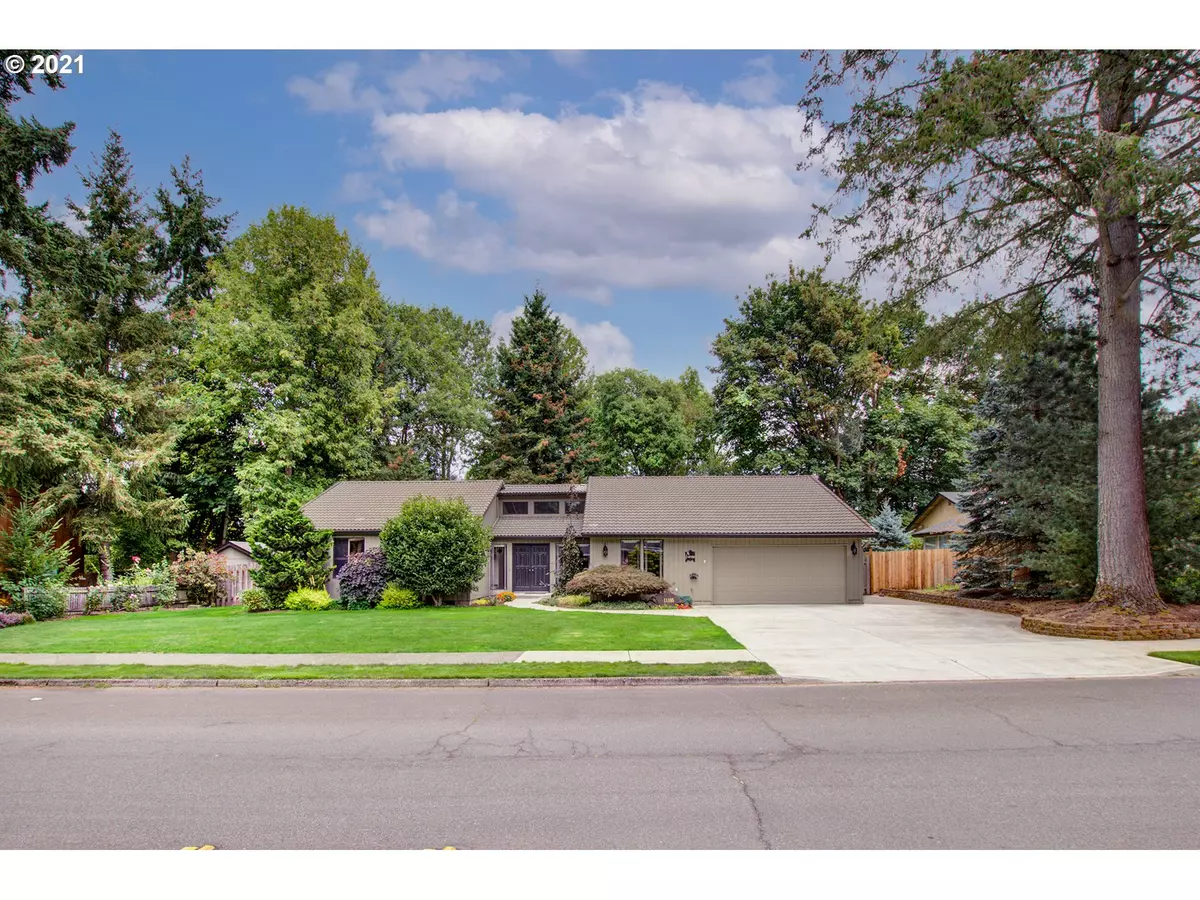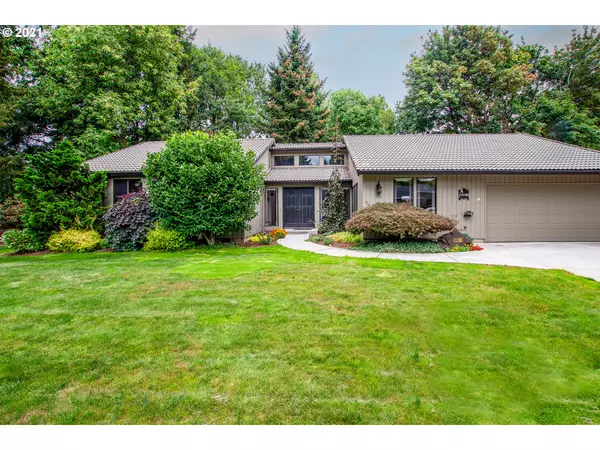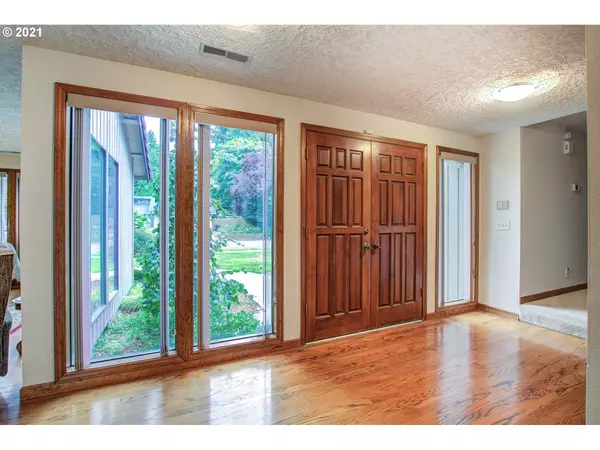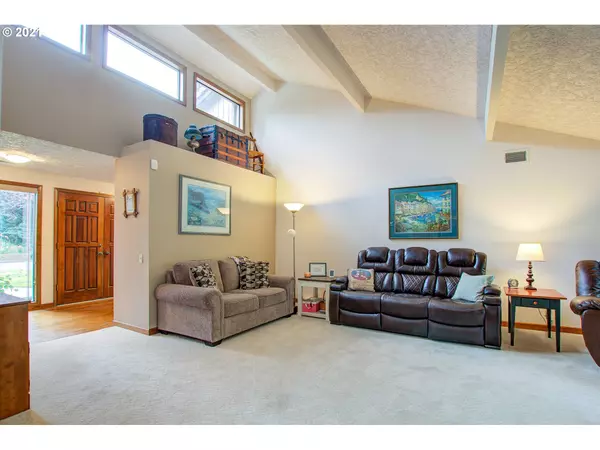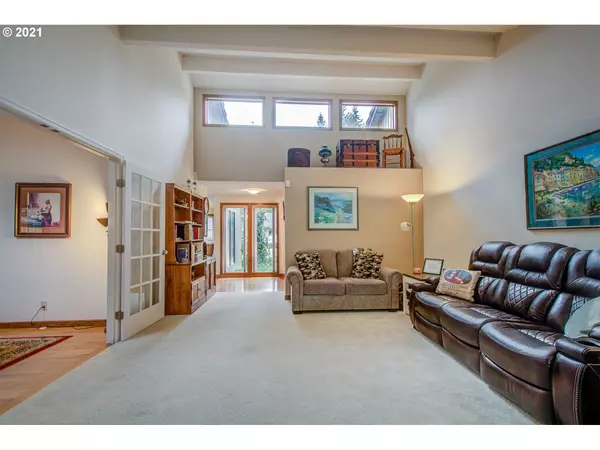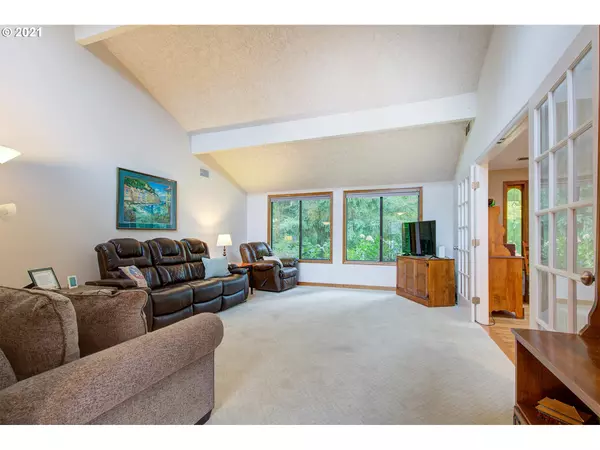Bought with Keller Williams Realty
$575,000
$575,000
For more information regarding the value of a property, please contact us for a free consultation.
4 Beds
2.1 Baths
2,152 SqFt
SOLD DATE : 09/28/2021
Key Details
Sold Price $575,000
Property Type Single Family Home
Sub Type Single Family Residence
Listing Status Sold
Purchase Type For Sale
Square Footage 2,152 sqft
Price per Sqft $267
Subdivision Sherwood
MLS Listing ID 21618906
Sold Date 09/28/21
Style Stories1, Ranch
Bedrooms 4
Full Baths 2
Year Built 1982
Annual Tax Amount $5,039
Tax Year 2021
Lot Size 10,890 Sqft
Property Description
Gorgeous, level 1/4ac (11,097) lot on rare Greenbelt in one of Salmon Creek's most desirable neighboorhoods-SHERWOOD! 4 bedrooms, big closets, formal DR, high ceilings, walls of windows! Huge master w/walk-in closet. Central Heat & A/C, Tile roof recently cleaned and re-sealed, Real cedar Siding, Skylights & storage galore! Interior updates include new hardwood in kitchen and dinning room, 4 new ceiling fans and paint. Big patio, Oversized gar, RV pkg & Huge shed w/power. Peaceful setting!
Location
State WA
County Clark
Area _42
Zoning R1-6
Rooms
Basement Crawl Space
Interior
Interior Features Garage Door Opener, Hardwood Floors, High Speed Internet, Laundry, Plumbed For Central Vacuum, Vaulted Ceiling
Heating Forced Air, Heat Pump
Cooling Heat Pump
Fireplaces Number 1
Fireplaces Type Wood Burning
Appliance Builtin Oven, Cooktop, Dishwasher, Disposal, Down Draft, Microwave, Pantry, Plumbed For Ice Maker, Tile
Exterior
Exterior Feature Fenced, Outbuilding, Patio, R V Parking, R V Boat Storage, Security Lights, Sprinkler, Tool Shed, Workshop, Yard
Parking Features Attached, ExtraDeep, Oversized
Garage Spaces 2.0
View Trees Woods
Roof Type Tile
Accessibility GroundLevel, MainFloorBedroomBath, NaturalLighting, OneLevel, UtilityRoomOnMain
Garage Yes
Building
Lot Description Green Belt, Level, Secluded, Trees
Story 1
Sewer Public Sewer
Water Public Water
Level or Stories 1
Schools
Elementary Schools Anderson
Middle Schools Gaiser
High Schools Skyview
Others
Senior Community No
Acceptable Financing Cash, Conventional, FHA, VALoan
Listing Terms Cash, Conventional, FHA, VALoan
Read Less Info
Want to know what your home might be worth? Contact us for a FREE valuation!

Our team is ready to help you sell your home for the highest possible price ASAP

"My job is to find and attract mastery-based agents to the office, protect the culture, and make sure everyone is happy! "

