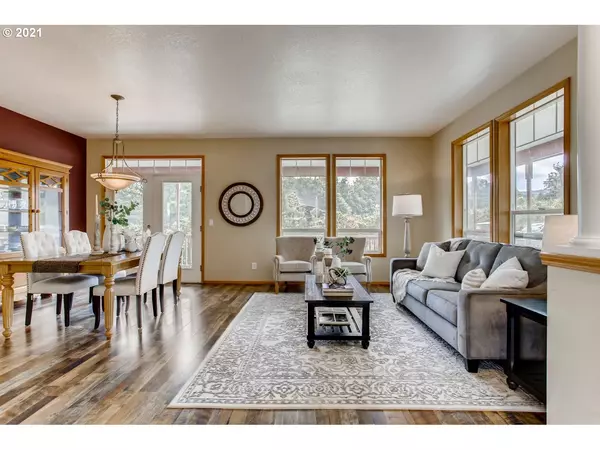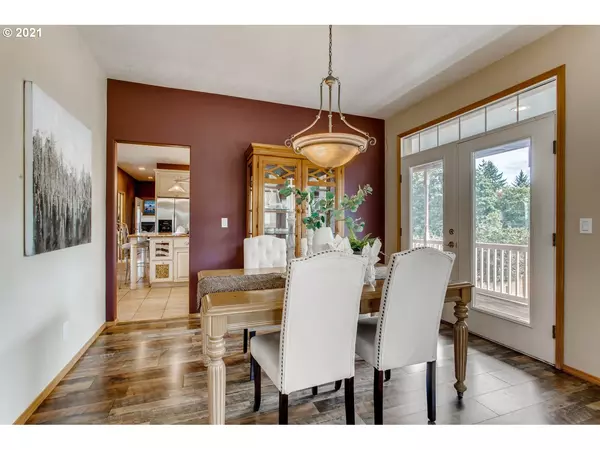Bought with The Hasson Company
$1,070,000
$1,200,000
10.8%For more information regarding the value of a property, please contact us for a free consultation.
5 Beds
4 Baths
5,148 SqFt
SOLD DATE : 12/14/2021
Key Details
Sold Price $1,070,000
Property Type Single Family Home
Sub Type Single Family Residence
Listing Status Sold
Purchase Type For Sale
Square Footage 5,148 sqft
Price per Sqft $207
Subdivision Scholls
MLS Listing ID 21168264
Sold Date 12/14/21
Style Custom Style, Victorian
Bedrooms 5
Full Baths 4
Year Built 2001
Annual Tax Amount $9,239
Tax Year 2020
Lot Size 5.470 Acres
Property Description
Custom built Victorian gem on 5.5 acres with stunning city and mountain views. Wrap around mahogany decks lead to an outdoor kitchen where you can relax in peace in the heart of wine country. Tons of natural light and high ceilings in the 3 bed, 3 bath main home. Beautifully finished basement ADU with separate entry, kitchen, 2 bedrooms and an office. Extra deep 3 car garage, garden beds, fruit trees, creek, brand new well, 52 solar panels. This home has it all.
Location
State OR
County Washington
Area _152
Zoning AF-20
Rooms
Basement Exterior Entry, Finished, Separate Living Quarters Apartment Aux Living Unit
Interior
Interior Features Central Vacuum, High Ceilings, Laundry, Separate Living Quarters Apartment Aux Living Unit, Vaulted Ceiling
Heating Forced Air, Mini Split, Wood Stove
Cooling Central Air
Fireplaces Number 3
Fireplaces Type Gas, Pellet Stove
Appliance Free Standing Gas Range, Island, Pantry, Range Hood
Exterior
Exterior Feature Covered Deck, Guest Quarters, Porch, Raised Beds
Garage Attached, ExtraDeep
Garage Spaces 3.0
Fence None
Waterfront Yes
Waterfront Description Creek
View City, Mountain, Valley
Roof Type Composition
Parking Type Driveway
Garage Yes
Building
Lot Description Private, Secluded, Trees
Story 3
Foundation Slab
Sewer Septic Tank
Water Well
Level or Stories 3
Schools
Elementary Schools Groner
Middle Schools Groner
High Schools Hillsboro
Others
Senior Community No
Acceptable Financing Cash, Conventional, FHA, VALoan
Listing Terms Cash, Conventional, FHA, VALoan
Read Less Info
Want to know what your home might be worth? Contact us for a FREE valuation!

Our team is ready to help you sell your home for the highest possible price ASAP


"My job is to find and attract mastery-based agents to the office, protect the culture, and make sure everyone is happy! "






