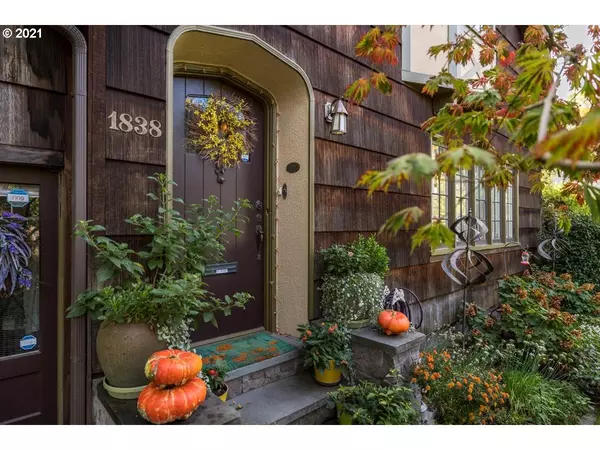Bought with eXp Realty, LLC
$835,000
$800,000
4.4%For more information regarding the value of a property, please contact us for a free consultation.
2 Beds
2.1 Baths
2,280 SqFt
SOLD DATE : 12/10/2021
Key Details
Sold Price $835,000
Property Type Single Family Home
Sub Type Single Family Residence
Listing Status Sold
Purchase Type For Sale
Square Footage 2,280 sqft
Price per Sqft $366
Subdivision Ladds Addition
MLS Listing ID 21578039
Sold Date 12/10/21
Style English, Tudor
Bedrooms 2
Full Baths 2
Year Built 1928
Annual Tax Amount $6,253
Tax Year 2020
Lot Size 5,227 Sqft
Property Description
Enchanted living in Ladd's Addition! A gorgeous English Tudor nestled on a corner lot with an additional lot included. A gardener's dream with a 230 square foot addition beautifully done with sink & countertops for hobbies/gardening. Kitchen includes a gas Thermador stove, hardwood floors and built-in coffee bar. Finished basement with family room setting + wine cabinet with custom built climate controlled wall that holds 300 bottles of wine!
Location
State OR
County Multnomah
Area _143
Zoning R5
Rooms
Basement Full Basement, Partially Finished
Interior
Interior Features Ceiling Fan, Concrete Floor, Hardwood Floors, High Speed Internet, Laundry, Soaking Tub, Tile Floor
Heating Forced Air
Cooling Central Air
Fireplaces Number 1
Fireplaces Type Wood Burning
Appliance Dishwasher, Disposal, Free Standing Gas Range, Gas Appliances, Stainless Steel Appliance
Exterior
Exterior Feature Fenced, Garden, Gas Hookup, Patio, Security Lights, Sprinkler, Tool Shed, Yard
Parking Features Attached
Garage Spaces 1.0
View Trees Woods
Roof Type Composition
Garage Yes
Building
Lot Description Corner Lot, Level, Private, Secluded
Story 3
Sewer Public Sewer
Water Public Water
Level or Stories 3
Schools
Elementary Schools Abernethy
Middle Schools Hosford
High Schools Cleveland
Others
Senior Community No
Acceptable Financing Cash, Conventional
Listing Terms Cash, Conventional
Read Less Info
Want to know what your home might be worth? Contact us for a FREE valuation!

Our team is ready to help you sell your home for the highest possible price ASAP


"My job is to find and attract mastery-based agents to the office, protect the culture, and make sure everyone is happy! "






