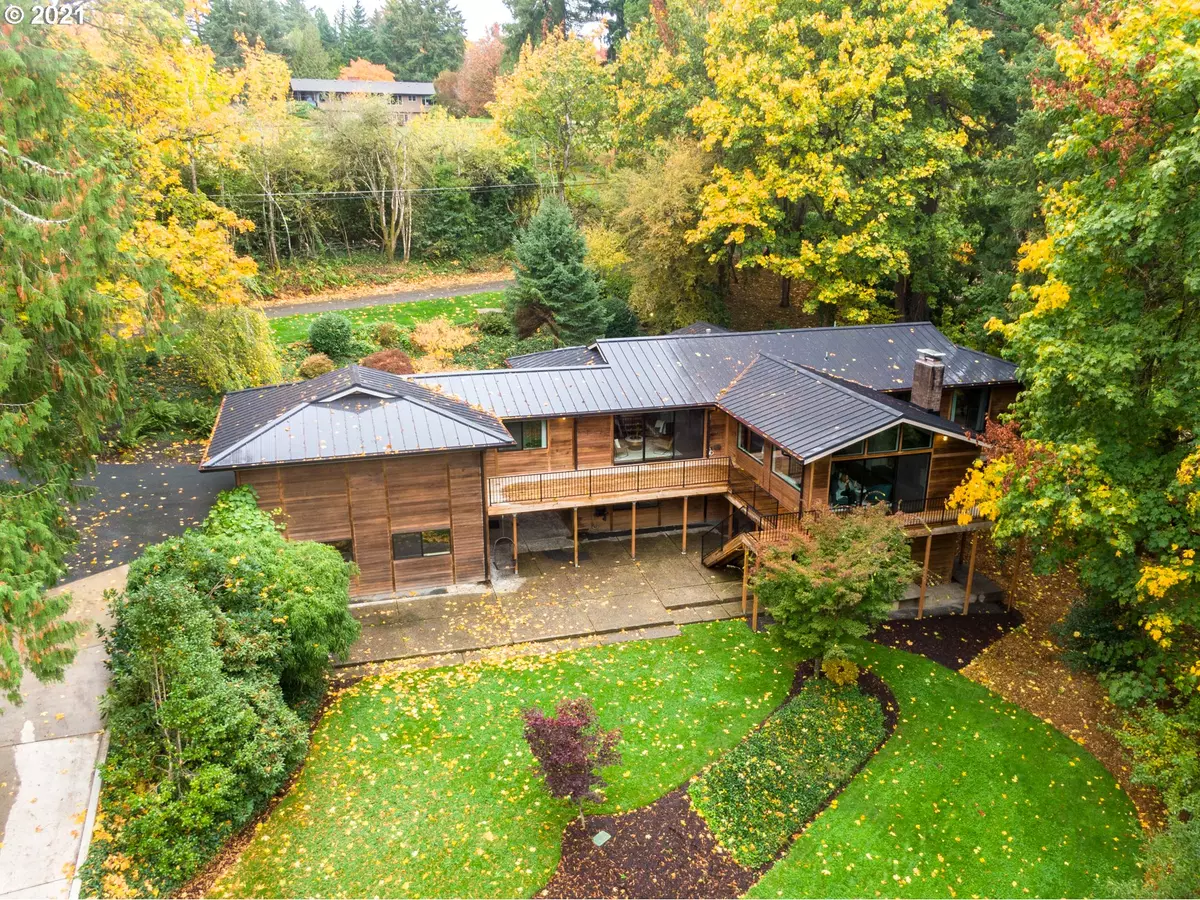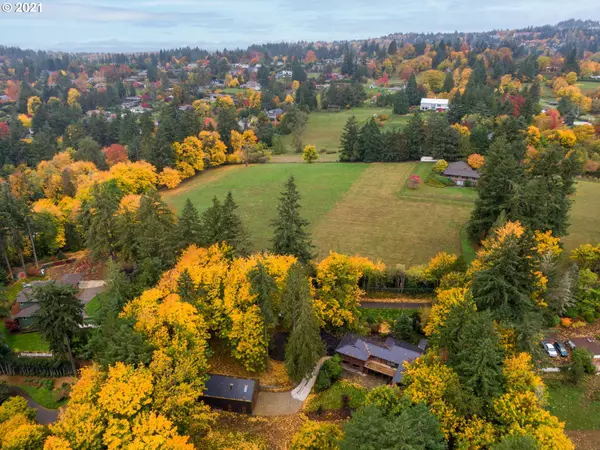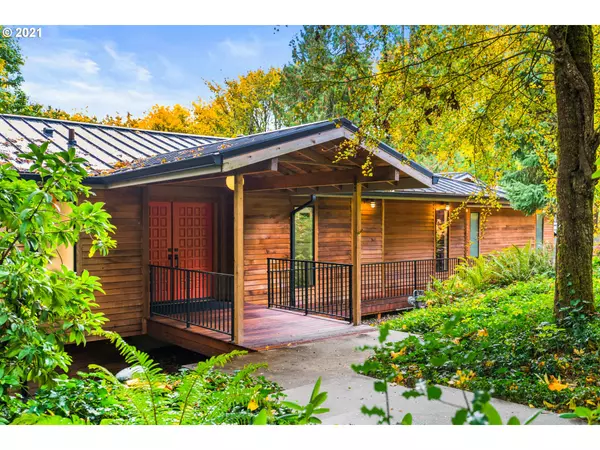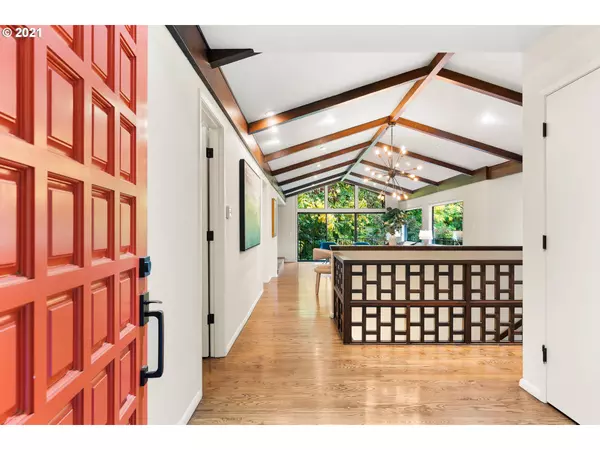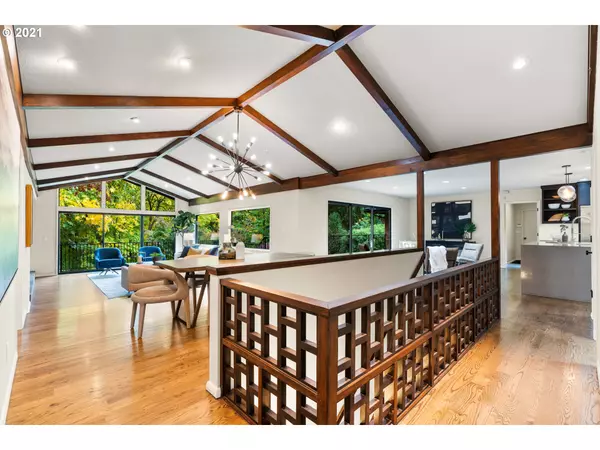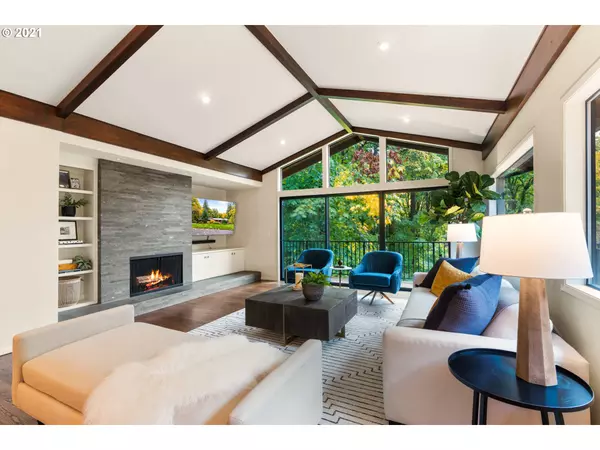Bought with Move Real Estate Inc
$2,695,000
$2,825,000
4.6%For more information regarding the value of a property, please contact us for a free consultation.
7 Beds
3.1 Baths
4,231 SqFt
SOLD DATE : 12/23/2021
Key Details
Sold Price $2,695,000
Property Type Single Family Home
Sub Type Single Family Residence
Listing Status Sold
Purchase Type For Sale
Square Footage 4,231 sqft
Price per Sqft $636
Subdivision Englewood
MLS Listing ID 21061820
Sold Date 12/23/21
Style Daylight Ranch, Mid Century Modern
Bedrooms 7
Full Baths 3
Year Built 1969
Annual Tax Amount $12,605
Tax Year 2020
Lot Size 2.850 Acres
Property Description
Stunning mid century modern home on acreage in the coveted Englewood neighborhood. Nestled on a tree lined and private street that backs to Tryon Creek Park, this artfully remodeled home is an entertaining masterpiece. Viking appliances, ceasar stone slab countertops and island with a butler's pantry, additional fridge, prep sink and storage. Enjoy a cozy wood burning fire on both floors while looking out the windows and gazing at the seasonal foliage.
Location
State OR
County Multnomah
Area _147
Zoning RF
Rooms
Basement Daylight, Exterior Entry, Finished
Interior
Interior Features Garage Door Opener, Hardwood Floors, Heated Tile Floor, High Ceilings, High Speed Internet, Laundry, Quartz, Vaulted Ceiling, Wallto Wall Carpet, Washer Dryer
Heating Forced Air
Cooling Central Air
Fireplaces Number 2
Fireplaces Type Wood Burning
Appliance Appliance Garage, Butlers Pantry, Dishwasher, Disposal, Free Standing Refrigerator, Gas Appliances, Island, Microwave, Pantry, Quartz, Stainless Steel Appliance
Exterior
Exterior Feature Barn, Deck, Dog Run, Gas Hookup, Outbuilding, R V Parking, Sprinkler, Workshop, Yard
Parking Features Attached, Oversized
Garage Spaces 2.0
View Seasonal, Territorial, Trees Woods
Roof Type Metal
Garage Yes
Building
Lot Description Gentle Sloping, Private, Seasonal
Story 2
Foundation Concrete Perimeter
Sewer Septic Tank
Water Public Water
Level or Stories 2
Schools
Elementary Schools Stephenson
Middle Schools Jackson
High Schools Ida B Wells
Others
Senior Community No
Acceptable Financing Cash, Conventional, VALoan
Listing Terms Cash, Conventional, VALoan
Read Less Info
Want to know what your home might be worth? Contact us for a FREE valuation!

Our team is ready to help you sell your home for the highest possible price ASAP


"My job is to find and attract mastery-based agents to the office, protect the culture, and make sure everyone is happy! "

