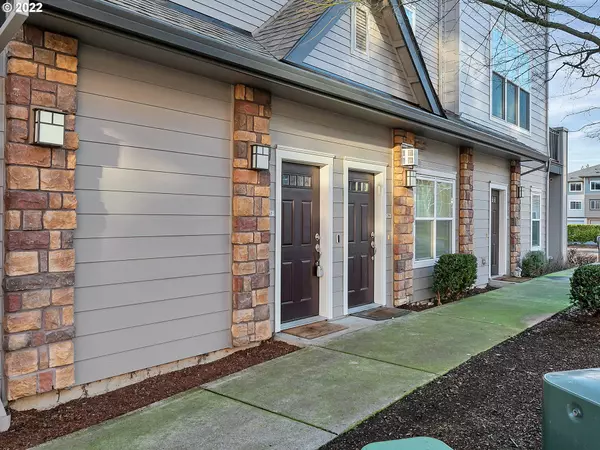Bought with MORE Realty
$365,000
$350,000
4.3%For more information regarding the value of a property, please contact us for a free consultation.
2 Beds
2.1 Baths
1,242 SqFt
SOLD DATE : 03/11/2022
Key Details
Sold Price $365,000
Property Type Condo
Sub Type Condominium
Listing Status Sold
Purchase Type For Sale
Square Footage 1,242 sqft
Price per Sqft $293
Subdivision Heron Creek Condo
MLS Listing ID 22439168
Sold Date 03/11/22
Style Common Wall, Traditional
Bedrooms 2
Full Baths 2
Condo Fees $416
HOA Fees $416/mo
Year Built 2007
Annual Tax Amount $3,118
Tax Year 2021
Property Description
Chic meets Functionality in this Townhome Style Condo 3 miles from Intel & Nike! Blocks from MAX & 1.7 miles to Hwy 26. Wide Open main level living w/tons of natural light, engineered hardwood floors, high ceilings & cute balcony. Top level offers two spacious bedrooms w/private bathrooms & new LVP flooring. Attached single car garage & TWO PARKING SPACES! Washer, Dryer, Ref, two/wall hung TV's, nest thermostat, Ring doorbell/camera included. HOA includes water, sewer, garbage, ext. maintenance! [Home Energy Score = 7. HES Report at https://rpt.greenbuildingregistry.com/hes/OR10198855]
Location
State OR
County Washington
Area _152
Zoning UC-RM
Interior
Interior Features Floor3rd, Engineered Hardwood, High Ceilings, Laundry, Washer Dryer
Heating Forced Air
Cooling Central Air
Fireplaces Number 1
Fireplaces Type Gas
Appliance Dishwasher, Disposal, Free Standing Gas Range, Free Standing Refrigerator, Island, Microwave, Pantry, Tile
Exterior
Exterior Feature Deck, Patio
Parking Features Attached
Garage Spaces 1.0
Roof Type Composition
Garage Yes
Building
Lot Description Corner Lot, Level, Trees
Story 3
Foundation Slab
Sewer Public Sewer
Water Public Water
Level or Stories 3
Schools
Elementary Schools Mckinley
Middle Schools Five Oaks
High Schools Westview
Others
Senior Community No
Acceptable Financing Cash, Conventional, FHA
Listing Terms Cash, Conventional, FHA
Read Less Info
Want to know what your home might be worth? Contact us for a FREE valuation!

Our team is ready to help you sell your home for the highest possible price ASAP


"My job is to find and attract mastery-based agents to the office, protect the culture, and make sure everyone is happy! "






