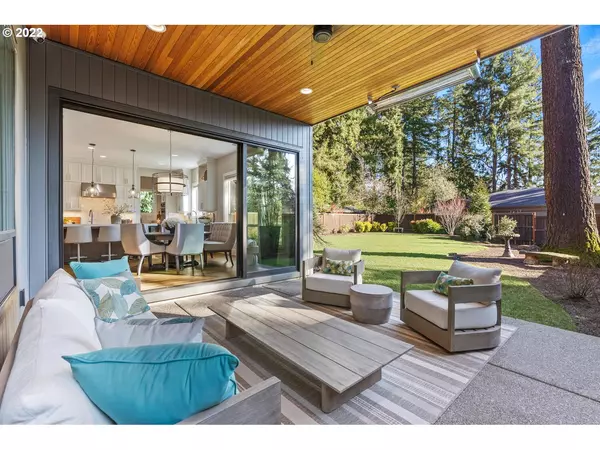Bought with Windermere Realty Group
$2,288,800
$2,175,000
5.2%For more information regarding the value of a property, please contact us for a free consultation.
5 Beds
4 Baths
3,632 SqFt
SOLD DATE : 03/18/2022
Key Details
Sold Price $2,288,800
Property Type Single Family Home
Sub Type Single Family Residence
Listing Status Sold
Purchase Type For Sale
Square Footage 3,632 sqft
Price per Sqft $630
Subdivision Bryant
MLS Listing ID 22087935
Sold Date 03/18/22
Style Stories2, Contemporary
Bedrooms 5
Full Baths 4
Year Built 2018
Annual Tax Amount $17,589
Tax Year 2021
Lot Size 0.260 Acres
Property Description
Virtually new w/numerous extras,this sleek contemporary offers exceptional functionality perfect for every day living & gatherings.Open great room offers hi-ceilings filled w/natural light.Amazing chef's kitchen w/butler pantry,dual ovens & sinks & expansive eat island.Stacking slider spills to covered patio featuring heater & fireplace & level expansive yard.Sumptuous primary suite offers two walk-in closets,heated floors & towel warmer.Nearby by vibrant Lake Oswego amenities w/lake privileges!
Location
State OR
County Clackamas
Area _147
Rooms
Basement Crawl Space
Interior
Interior Features Central Vacuum, Garage Door Opener, Hardwood Floors, High Ceilings, Laundry, Quartz, Soaking Tub
Heating Forced Air95 Plus
Cooling Central Air
Fireplaces Number 2
Fireplaces Type Gas
Appliance Builtin Oven, Builtin Range, Builtin Refrigerator, Butlers Pantry, Dishwasher, Disposal, Double Oven, Gas Appliances, Island, Microwave, Pantry, Quartz
Exterior
Exterior Feature Covered Patio, Fenced, Gas Hookup, Outdoor Fireplace, Sprinkler, Yard
Parking Features Attached
Garage Spaces 3.0
View Territorial, Trees Woods
Roof Type Composition
Garage Yes
Building
Lot Description Level
Story 2
Sewer Public Sewer
Water Public Water
Level or Stories 2
Schools
Elementary Schools Westridge
Middle Schools Lakeridge
High Schools Lakeridge
Others
Senior Community No
Acceptable Financing Cash, Conventional
Listing Terms Cash, Conventional
Read Less Info
Want to know what your home might be worth? Contact us for a FREE valuation!

Our team is ready to help you sell your home for the highest possible price ASAP


"My job is to find and attract mastery-based agents to the office, protect the culture, and make sure everyone is happy! "






