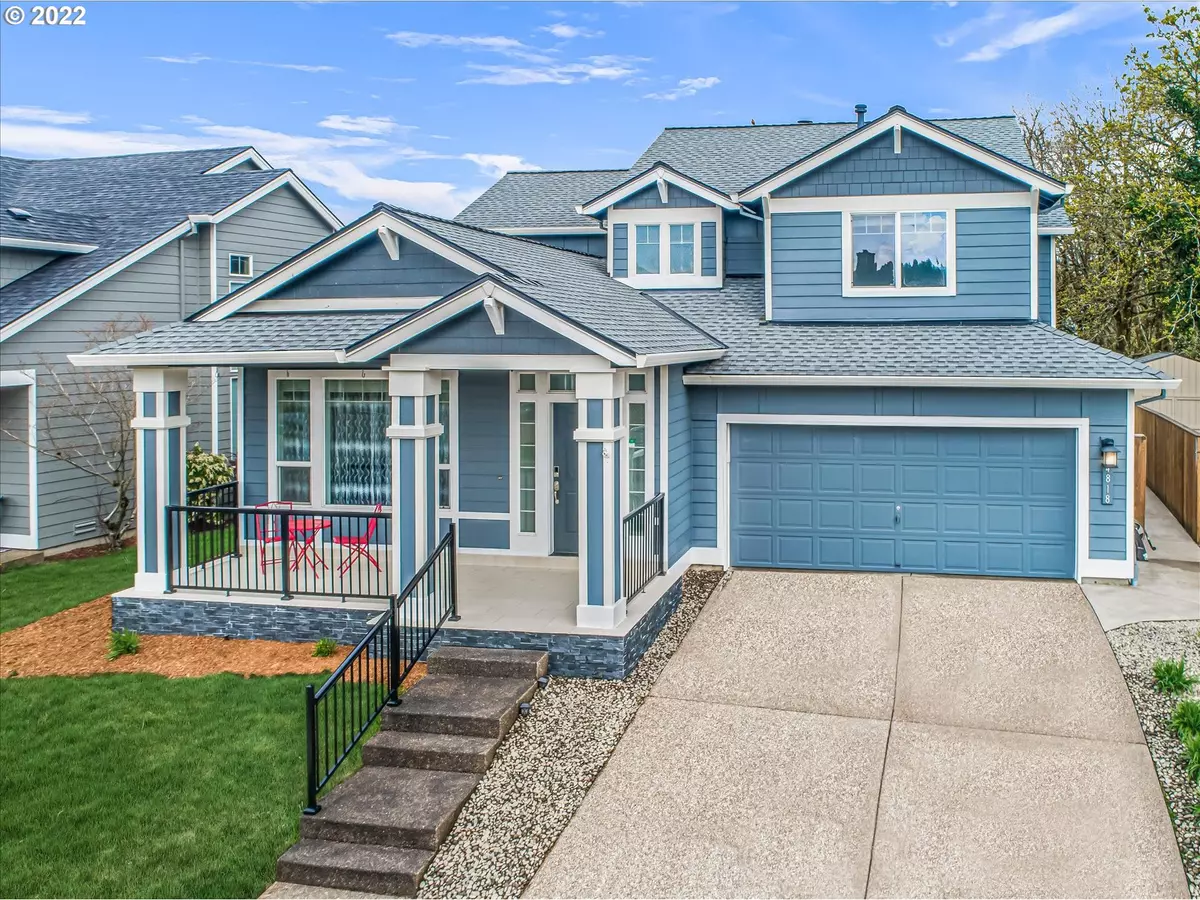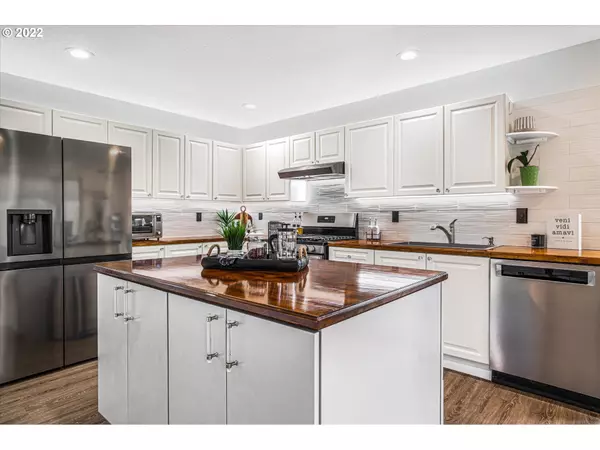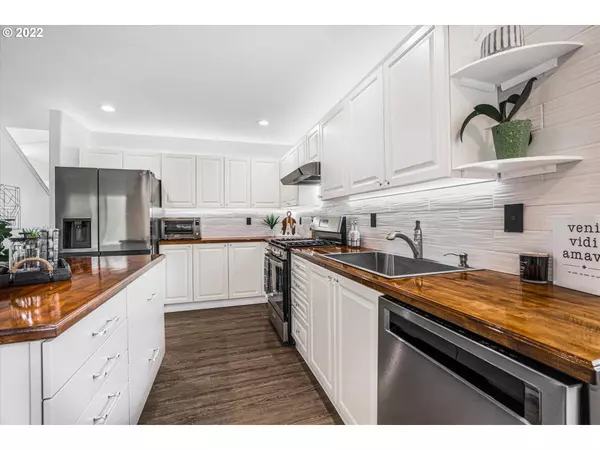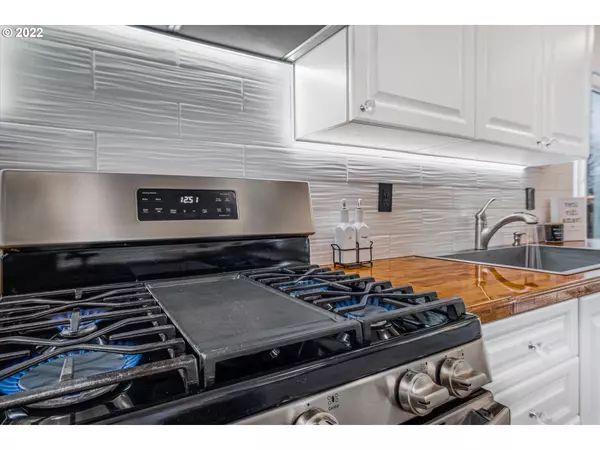Bought with Wise Move Real Estate
$630,000
$625,000
0.8%For more information regarding the value of a property, please contact us for a free consultation.
5 Beds
3 Baths
2,168 SqFt
SOLD DATE : 04/27/2022
Key Details
Sold Price $630,000
Property Type Single Family Home
Sub Type Single Family Residence
Listing Status Sold
Purchase Type For Sale
Square Footage 2,168 sqft
Price per Sqft $290
Subdivision Woodridge Estates
MLS Listing ID 22095896
Sold Date 04/27/22
Style Traditional
Bedrooms 5
Full Baths 3
Year Built 1999
Annual Tax Amount $4,631
Tax Year 2020
Lot Size 6,098 Sqft
Property Description
Pride of ownership is found throughout this 5bedroom home! Flowing floorplan, formal LR/DR. Kitchen boasts new SS Appl's, nook, new countertops, tile backsplash, coffee bar! Primary suite w/bath, walk-in closet. All baths tastefully updated. New luxury eng. flooring, LED & Smart devices. Private backyard w/patio overlooking greenspace. Central A/C. New int paint. New roof & patio 2017. Minutes to golf, nature park. Fantastic neighborhood! No HOA.
Location
State OR
County Multnomah
Area _144
Rooms
Basement Crawl Space
Interior
Interior Features Ceiling Fan, Engineered Hardwood, Garage Door Opener, High Ceilings, High Speed Internet, Jetted Tub, Laundry, Soaking Tub, Tile Floor, Washer Dryer
Heating Forced Air
Cooling Central Air
Fireplaces Number 1
Fireplaces Type Gas
Appliance Dishwasher, Disposal, Free Standing Gas Range, Free Standing Range, Free Standing Refrigerator, Gas Appliances, Island, Microwave, Plumbed For Ice Maker, Stainless Steel Appliance, Tile
Exterior
Exterior Feature Covered Patio, Fenced, Porch, Tool Shed, Yard
Parking Features Attached
Garage Spaces 2.0
View Territorial
Roof Type Composition
Garage Yes
Building
Lot Description Level
Story 2
Foundation Pillar Post Pier
Sewer Public Sewer
Water Public Water
Level or Stories 2
Schools
Elementary Schools Hogan Cedars
Middle Schools Dexter Mccarty
High Schools Gresham
Others
Senior Community No
Acceptable Financing Cash, Conventional, FHA, VALoan
Listing Terms Cash, Conventional, FHA, VALoan
Read Less Info
Want to know what your home might be worth? Contact us for a FREE valuation!

Our team is ready to help you sell your home for the highest possible price ASAP


"My job is to find and attract mastery-based agents to the office, protect the culture, and make sure everyone is happy! "






