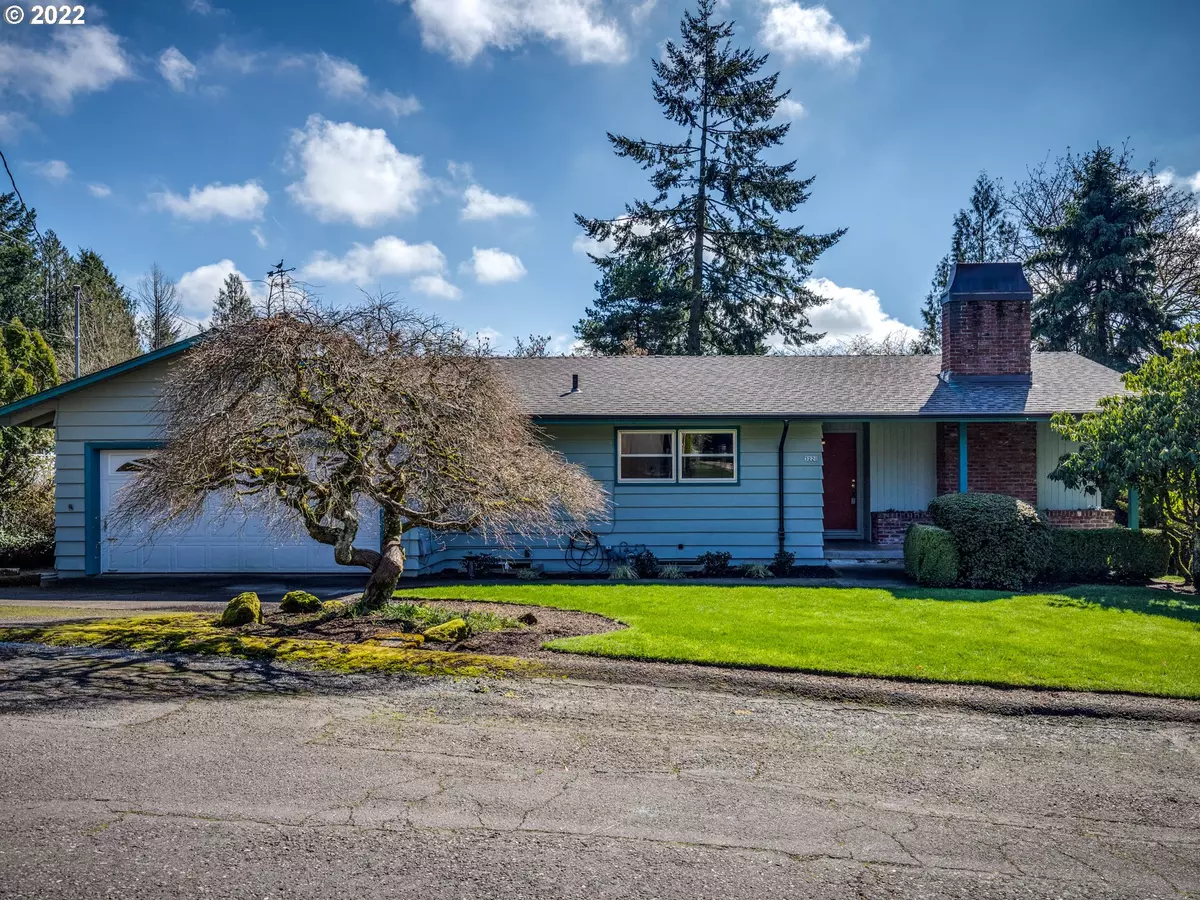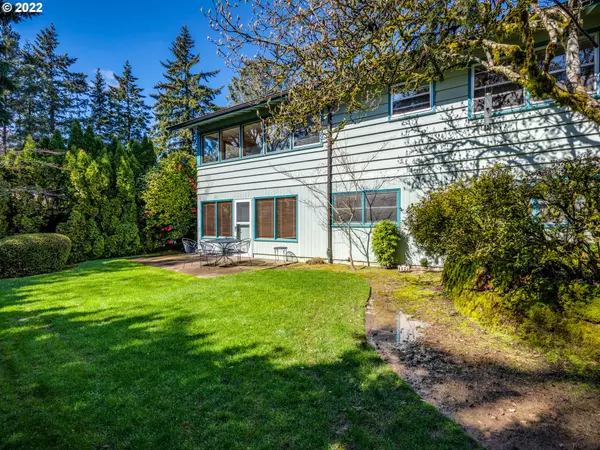Bought with John L. Scott Portland Central
$850,000
$749,900
13.3%For more information regarding the value of a property, please contact us for a free consultation.
4 Beds
2 Baths
2,168 SqFt
SOLD DATE : 04/12/2022
Key Details
Sold Price $850,000
Property Type Single Family Home
Sub Type Single Family Residence
Listing Status Sold
Purchase Type For Sale
Square Footage 2,168 sqft
Price per Sqft $392
Subdivision Hillsdale / Bridlemile
MLS Listing ID 22441037
Sold Date 04/12/22
Style Daylight Ranch, Mid Century Modern
Bedrooms 4
Full Baths 2
Year Built 1955
Annual Tax Amount $7,680
Tax Year 2020
Lot Size 6,534 Sqft
Property Description
You get the best of two eras with this fantastic, mid-century gem. While the kitchen has been updated to modern standards, the bathroom is a step back in time with nicely preserved mid-century tiling. You will love the layout here. The upper level features a formal living room/dining room combo with a fireplace, 2 bedrooms and a bath. The lower level has a fun and functional Family Room with a fireplace, as well a bedroom, bedroom/den, and bath. Separate rear entry for divided living potential. [Home Energy Score = 4. HES Report at https://rpt.greenbuildingregistry.com/hes/OR10200227]
Location
State OR
County Multnomah
Area _148
Zoning R7
Rooms
Basement Daylight, Exterior Entry, Partially Finished
Interior
Interior Features Garage Door Opener, Hardwood Floors, Washer Dryer
Heating Forced Air
Fireplaces Number 2
Fireplaces Type Wood Burning
Appliance Builtin Oven, Builtin Range, Dishwasher, Gas Appliances, Granite, Microwave, Range Hood, Stainless Steel Appliance
Exterior
Exterior Feature Patio, Tool Shed
Parking Features Attached
Garage Spaces 2.0
View Territorial
Roof Type Composition
Garage Yes
Building
Story 2
Foundation Concrete Perimeter
Sewer Public Sewer
Water Public Water
Level or Stories 2
Schools
Elementary Schools Rieke
Middle Schools Robert Gray
High Schools Ida B Wells
Others
Senior Community No
Acceptable Financing Cash, Conventional, FHA, VALoan
Listing Terms Cash, Conventional, FHA, VALoan
Read Less Info
Want to know what your home might be worth? Contact us for a FREE valuation!

Our team is ready to help you sell your home for the highest possible price ASAP


"My job is to find and attract mastery-based agents to the office, protect the culture, and make sure everyone is happy! "






