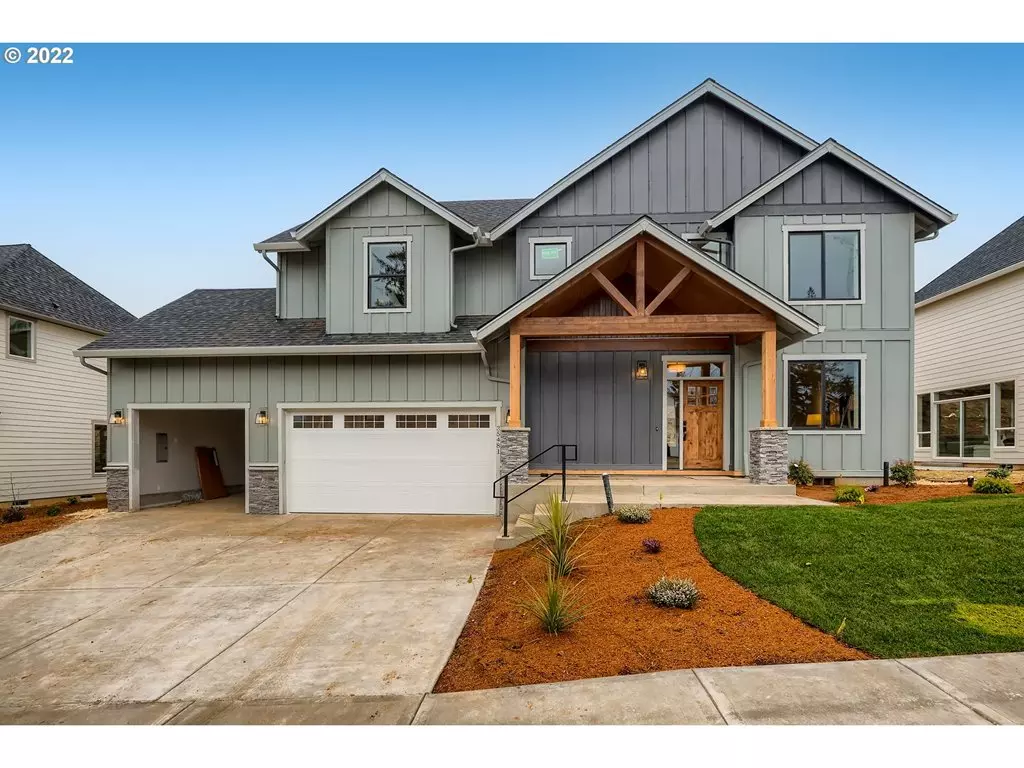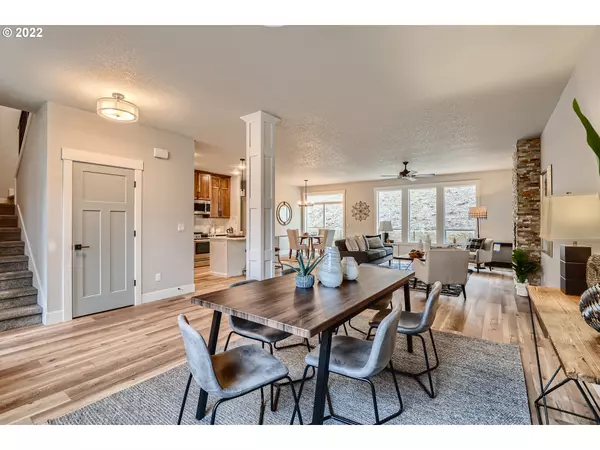Bought with Realty One Group Prestige
$639,500
$639,500
For more information regarding the value of a property, please contact us for a free consultation.
5 Beds
3 Baths
2,555 SqFt
SOLD DATE : 04/29/2022
Key Details
Sold Price $639,500
Property Type Single Family Home
Sub Type Single Family Residence
Listing Status Sold
Purchase Type For Sale
Square Footage 2,555 sqft
Price per Sqft $250
Subdivision Elk Ridge Estates
MLS Listing ID 22231131
Sold Date 04/29/22
Style Stories2
Bedrooms 5
Full Baths 3
Condo Fees $691
HOA Fees $57/ann
Year Built 2021
Annual Tax Amount $861
Tax Year 2021
Lot Size 6,969 Sqft
Property Description
OPEN HOUSE 3/27 1-4pm. Gorgeous new home with a 3 car garage. Main floor BR & full bath w/ walk in shower, formal dining plus casual eating nook Great room w/ floor to ceiling stone fireplace. Gourmet kitchen w/ pantry, prep island, SS appliances & soft close cabinets. Ensuite Owners Rm, 2 BRs & hall BA. Large bonus rm upstairs w/ walk in closet could be 5th bedroom. Quartz counters & undermount sinks throughout. Upgraded flooring, carpet & tile. $2,500 builder incentive available through 5/5/22
Location
State OR
County Columbia
Area _155
Rooms
Basement Crawl Space
Interior
Interior Features Ceiling Fan, Garage Door Opener, High Ceilings, Laminate Flooring, Laundry, Quartz, Soaking Tub, Tile Floor, Vinyl Floor, Wallto Wall Carpet
Heating Forced Air95 Plus
Cooling Central Air
Fireplaces Number 1
Fireplaces Type Gas
Appliance Cook Island, Dishwasher, Disposal, Free Standing Gas Range, Free Standing Range, Gas Appliances, Granite, Island, Microwave, Pantry, Quartz, Stainless Steel Appliance
Exterior
Exterior Feature Patio, Sprinkler, Yard
Garage Attached
Garage Spaces 3.0
View Seasonal, Territorial
Roof Type Composition
Parking Type Driveway, On Street
Garage Yes
Building
Lot Description Gentle Sloping, Level
Story 2
Foundation Concrete Perimeter
Sewer Public Sewer
Water Public Water
Level or Stories 2
Schools
Elementary Schools Mcbride
Middle Schools St Helens
High Schools St Helens
Others
Senior Community No
Acceptable Financing Cash, Conventional, FHA, USDALoan, VALoan
Listing Terms Cash, Conventional, FHA, USDALoan, VALoan
Read Less Info
Want to know what your home might be worth? Contact us for a FREE valuation!

Our team is ready to help you sell your home for the highest possible price ASAP


"My job is to find and attract mastery-based agents to the office, protect the culture, and make sure everyone is happy! "






