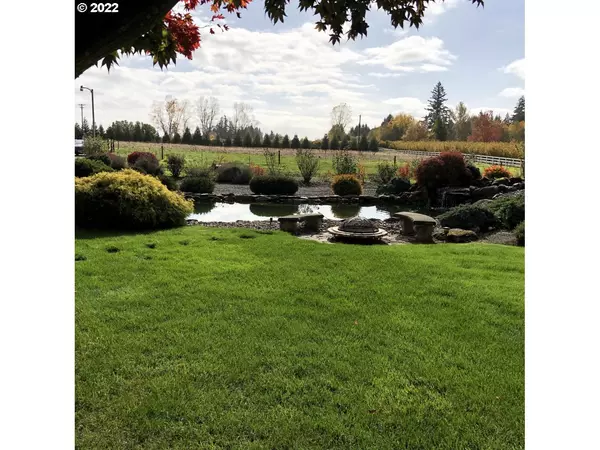Bought with Northwest Professional Realty
$1,222,600
$1,230,000
0.6%For more information regarding the value of a property, please contact us for a free consultation.
4 Beds
3 Baths
3,570 SqFt
SOLD DATE : 04/29/2022
Key Details
Sold Price $1,222,600
Property Type Single Family Home
Sub Type Single Family Residence
Listing Status Sold
Purchase Type For Sale
Square Footage 3,570 sqft
Price per Sqft $342
MLS Listing ID 22158502
Sold Date 04/29/22
Style Daylight Ranch
Bedrooms 4
Full Baths 3
Year Built 1971
Annual Tax Amount $4,338
Tax Year 2021
Lot Size 4.340 Acres
Property Description
Beautiful country property w/year round creek & mostly flat 4.34 acres. Updated/Remodeled south facing home surrounded w/tall trees & backs to the creek wetlands. Enjoy the security of private, gated property & the secluded ambiance of mature evergreens. Truly a "park like" setting w/water feature swim/pond and mature landscape. 3-level deck w/hot-tub. RV-Parking w/power/water/Shop pad w/200amp meter, 2 stall Barn w/loft, 2 bay equip. shop. Please watch video tour. Listing Agent is the owner.
Location
State OR
County Clackamas
Area _146
Zoning EFU
Rooms
Basement Daylight, Finished
Interior
Interior Features Engineered Hardwood, Garage Door Opener, Granite, High Speed Internet, Laundry, Soaking Tub, Tile Floor, Wallto Wall Carpet, Washer Dryer
Heating Heat Pump, Wood Stove
Cooling Heat Pump
Fireplaces Number 2
Fireplaces Type Insert, Wood Burning
Appliance Convection Oven, Dishwasher, Disposal, Free Standing Range, Free Standing Refrigerator, Granite, Pantry, Plumbed For Ice Maker, Stainless Steel Appliance
Exterior
Exterior Feature Barn, Builtin Hot Tub, Deck, Fire Pit, Outbuilding, Poultry Coop, R V Hookup, R V Parking, R V Boat Storage, Tool Shed, Water Feature, Workshop
Parking Features Attached
Garage Spaces 2.0
Waterfront Description Creek,Other
View Creek Stream, Pond, Territorial
Roof Type Composition
Garage Yes
Building
Lot Description Level, Pond, Private, Trees
Story 2
Foundation Concrete Perimeter, Other, Slab
Sewer Septic Tank, Standard Septic
Water Private, Well
Level or Stories 2
Schools
Elementary Schools Ninety-One
Middle Schools Ninety-One
High Schools Canby
Others
Senior Community No
Acceptable Financing Cash, Conventional
Listing Terms Cash, Conventional
Read Less Info
Want to know what your home might be worth? Contact us for a FREE valuation!

Our team is ready to help you sell your home for the highest possible price ASAP


"My job is to find and attract mastery-based agents to the office, protect the culture, and make sure everyone is happy! "






