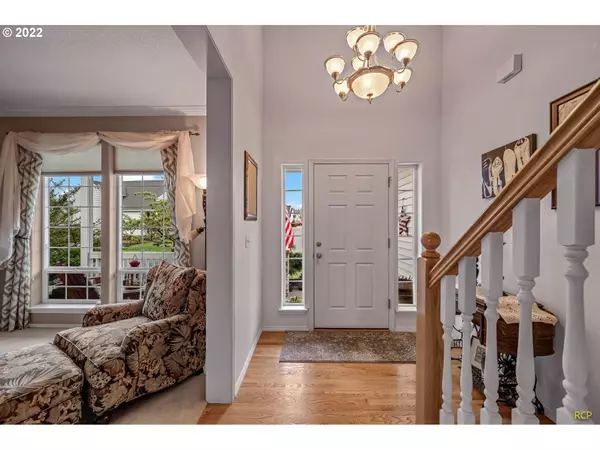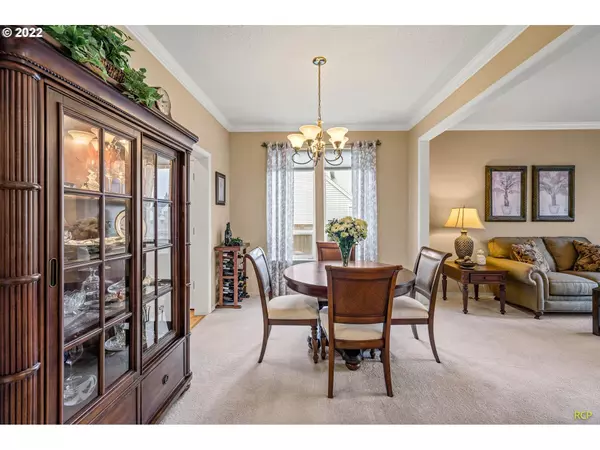Bought with Living Room Realty
$570,000
$579,900
1.7%For more information regarding the value of a property, please contact us for a free consultation.
3 Beds
2.1 Baths
2,760 SqFt
SOLD DATE : 05/12/2022
Key Details
Sold Price $570,000
Property Type Single Family Home
Sub Type Single Family Residence
Listing Status Sold
Purchase Type For Sale
Square Footage 2,760 sqft
Price per Sqft $206
Subdivision Ridgecrest
MLS Listing ID 22462936
Sold Date 05/12/22
Style Stories2
Bedrooms 3
Full Baths 2
Condo Fees $250
HOA Fees $20/ann
Year Built 2000
Annual Tax Amount $4,003
Tax Year 2021
Lot Size 8,276 Sqft
Property Description
Immaculate and Spacious home with Mountain and Territorial Views is an Entertainer's Delight in & out! Newer SS Appl in Lg Gourmet Kitchen w/Granite Countertops, & Pantry. Opens to Family Room. Formal LR & DR w/Crown Molding. Master Suite has W/I Shower & Soaking Tub. Bonus Rm and Den with Built-Ins. 3-Car Garage. Nicely Landscaped, Low Maintenance Yard with In-Ground Spklrs, Koi Pond, Garden Shed, Large Deck & Hot Tub. New 30yr Roof, New Fence, Updated Bathrooms, New Paint and more.
Location
State OR
County Columbia
Area _155
Zoning R7
Rooms
Basement Crawl Space
Interior
Interior Features Ceiling Fan, Garage Door Opener, Granite, Hardwood Floors, High Ceilings, Soaking Tub, Vaulted Ceiling, Wallto Wall Carpet, Washer Dryer, Wood Floors
Heating Forced Air
Cooling Central Air
Fireplaces Number 1
Fireplaces Type Gas
Appliance Convection Oven, Cook Island, Down Draft, E N E R G Y S T A R Qualified Appliances, Free Standing Refrigerator, Gas Appliances, Granite, Island, Microwave, Pantry, Stainless Steel Appliance, Trash Compactor
Exterior
Exterior Feature Deck, Fenced, Free Standing Hot Tub, Porch, Sprinkler, Tool Shed, Water Feature
Parking Features Attached
Garage Spaces 3.0
View Mountain, Territorial
Roof Type Composition
Garage Yes
Building
Lot Description Level
Story 2
Foundation Concrete Perimeter
Sewer Public Sewer
Water Public Water
Level or Stories 2
Schools
Elementary Schools Mcbride
Middle Schools St Helens
High Schools St Helens
Others
HOA Name Current HOA $175/year as of 2013. Board approved Increase to $250/year effective July 1, 2022.
Senior Community No
Acceptable Financing Cash, Conventional, FHA
Listing Terms Cash, Conventional, FHA
Read Less Info
Want to know what your home might be worth? Contact us for a FREE valuation!

Our team is ready to help you sell your home for the highest possible price ASAP

"My job is to find and attract mastery-based agents to the office, protect the culture, and make sure everyone is happy! "






