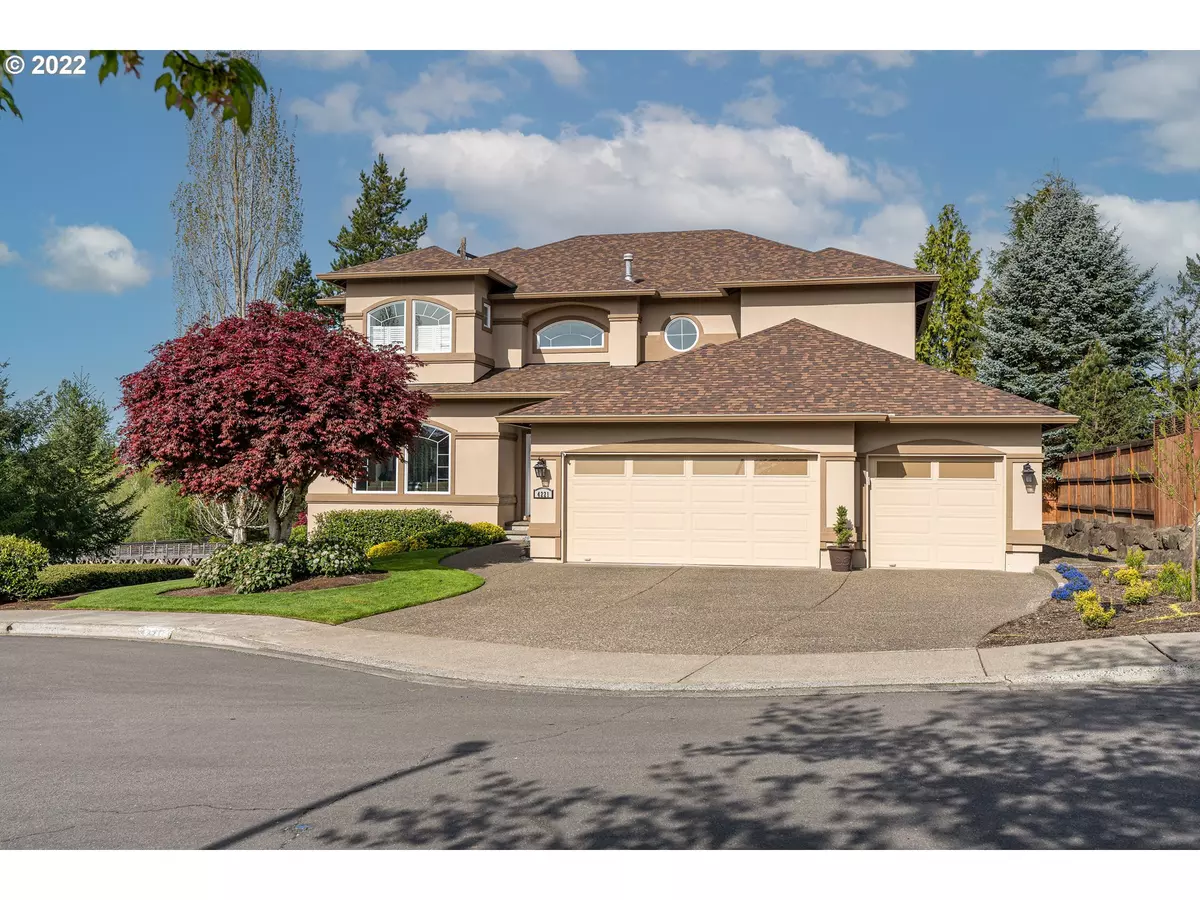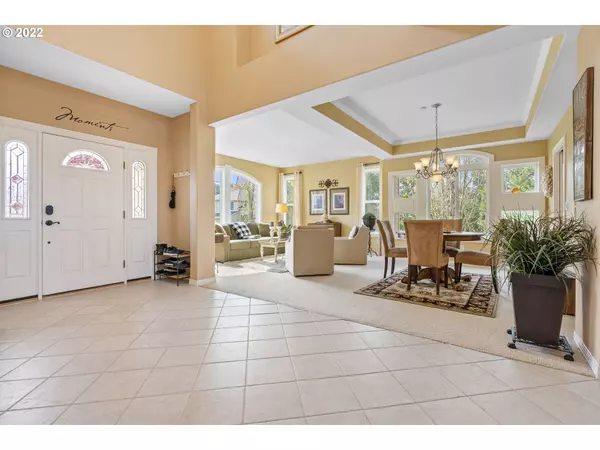Bought with ELEETE Real Estate
$980,000
$949,000
3.3%For more information regarding the value of a property, please contact us for a free consultation.
4 Beds
3 Baths
2,848 SqFt
SOLD DATE : 06/23/2022
Key Details
Sold Price $980,000
Property Type Single Family Home
Sub Type Single Family Residence
Listing Status Sold
Purchase Type For Sale
Square Footage 2,848 sqft
Price per Sqft $344
Subdivision Oakridge Estates
MLS Listing ID 22647422
Sold Date 06/23/22
Style Traditional
Bedrooms 4
Full Baths 3
Condo Fees $34
HOA Fees $34/mo
HOA Y/N Yes
Year Built 1997
Annual Tax Amount $8,722
Tax Year 2021
Lot Size 8,276 Sqft
Property Description
Rare opportunity in Oakridge Estates! Prime corner lot that backs to protected wetlands/trails on two sides. Lovely open floor plan with a grand entry, this home has been meticulously maintained. 8,276sf lot + additional 4,000 annexed land with cherry, apple, & pear trees. Prime location with Park, Tennis Courts, & Trails! This gorgeous property is a few minutes from Bethany shopping, Nike, Intel, & easy fwy access to the heart of Portland. Open Sat/Sun 11am-1pm.
Location
State OR
County Washington
Area _149
Zoning R-6
Rooms
Basement Crawl Space
Interior
Interior Features Granite, High Ceilings, Jetted Tub, Laundry, Plumbed For Central Vacuum, Sound System, Tile Floor, Vaulted Ceiling, Wallto Wall Carpet, Washer Dryer
Heating Forced Air
Cooling Central Air
Fireplaces Number 1
Fireplaces Type Gas
Appliance Builtin Oven, Builtin Range, Cook Island, Dishwasher, Disposal, Free Standing Refrigerator, Gas Appliances, Granite, Stainless Steel Appliance, Tile
Exterior
Exterior Feature Covered Deck, Deck, Gazebo, Hike Only Access, Sprinkler, Tool Shed, Yard
Garage Attached
Garage Spaces 3.0
Waterfront Yes
Waterfront Description Lake,Other
View Y/N true
View Park Greenbelt, Trees Woods
Roof Type Shingle
Parking Type Driveway, On Street
Garage Yes
Building
Lot Description Corner Lot, Green Belt, Private
Story 2
Foundation Concrete Perimeter
Sewer Public Sewer
Water Public Water
Level or Stories 2
New Construction No
Schools
Elementary Schools Findley
Middle Schools Stoller
High Schools Sunset
Others
Senior Community No
Acceptable Financing Cash, Conventional, FHA, VALoan
Listing Terms Cash, Conventional, FHA, VALoan
Read Less Info
Want to know what your home might be worth? Contact us for a FREE valuation!

Our team is ready to help you sell your home for the highest possible price ASAP


"My job is to find and attract mastery-based agents to the office, protect the culture, and make sure everyone is happy! "






