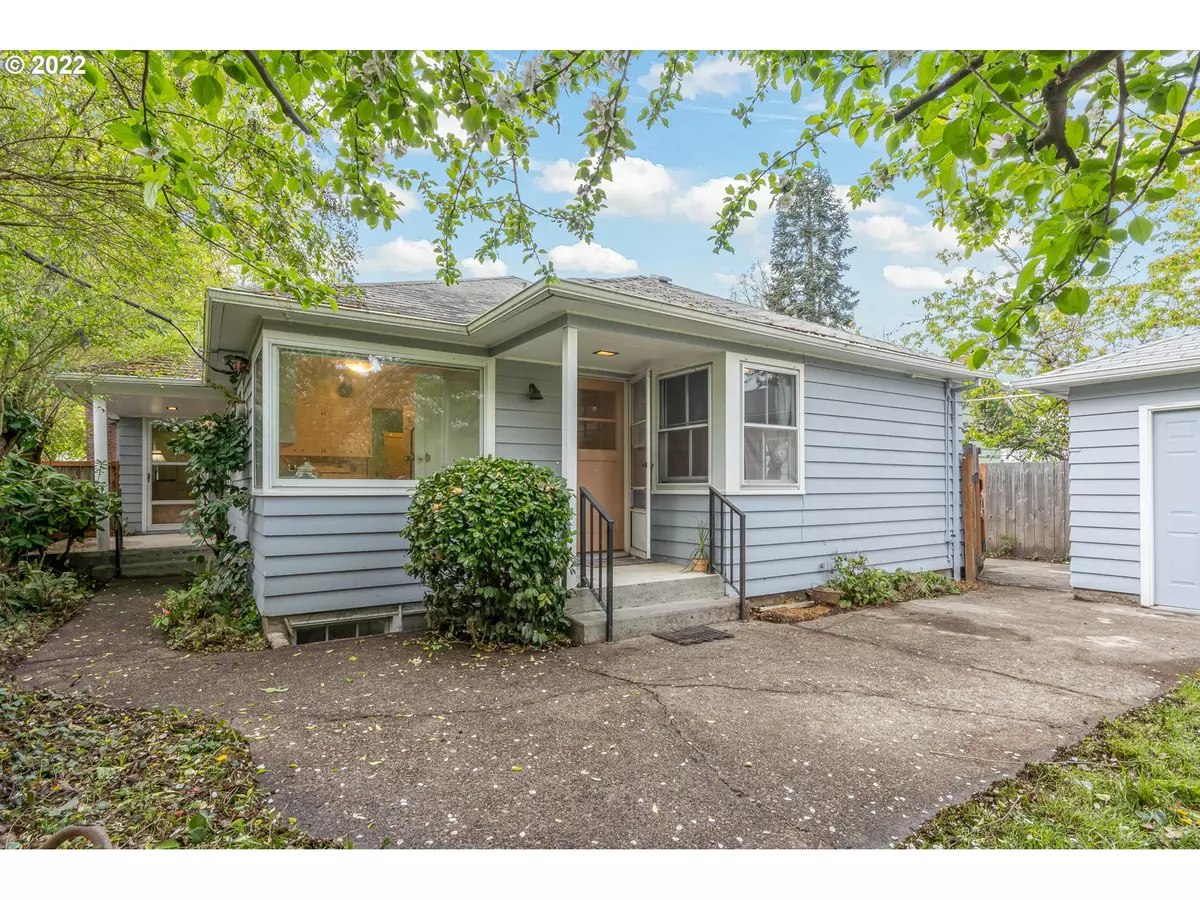Bought with Living Room Realty
$438,170
$484,950
9.6%For more information regarding the value of a property, please contact us for a free consultation.
3 Beds
1 Bath
1,922 SqFt
SOLD DATE : 07/07/2022
Key Details
Sold Price $438,170
Property Type Single Family Home
Sub Type Single Family Residence
Listing Status Sold
Purchase Type For Sale
Square Footage 1,922 sqft
Price per Sqft $227
Subdivision Downtown Hillsboro
MLS Listing ID 22183228
Sold Date 07/07/22
Style Bungalow, Ranch
Bedrooms 3
Full Baths 1
Year Built 1940
Annual Tax Amount $3,054
Tax Year 2021
Lot Size 0.290 Acres
Property Description
Classic ranch near MAX & Block 67 on one of the largest lots in historic downtown Hillsboro. Hardwood Floor & kitchen with great nook. The home has a dumb waiter and a partially finished basement. Light and bright, this classic is looking for a special new buyer! The detached garage opens to 250 foot deep lot with fruits trees, grapes, & a sweet secret garden. Room for ADU/Infill Middle Housing. Call Broker for appointment only showing. The best of Historic Hillsboro. [Home Energy Score = 3. HES Report at https://rpt.greenbuildingregistry.com/hes/OR10201402]
Location
State OR
County Washington
Area _152
Zoning SCR-DNC
Rooms
Basement Partial Basement, Partially Finished
Interior
Interior Features Dumbwaiter, Hardwood Floors, Laundry, Tile Floor, Washer Dryer, Wood Floors
Heating Forced Air
Cooling None
Fireplaces Number 1
Fireplaces Type Wood Burning
Appliance Free Standing Gas Range, Free Standing Range, Free Standing Refrigerator, Tile
Exterior
Exterior Feature Covered Patio, Fenced, Garden, Patio, Public Road, Tool Shed, Yard
Parking Features Detached
Garage Spaces 1.0
View Trees Woods
Roof Type Composition
Garage Yes
Building
Lot Description Level, Secluded
Story 1
Foundation Concrete Perimeter
Sewer Public Sewer
Water Public Water
Level or Stories 1
Schools
Elementary Schools Lincoln
Middle Schools Evergreen
High Schools Glencoe
Others
Senior Community No
Acceptable Financing Cash, Conventional
Listing Terms Cash, Conventional
Read Less Info
Want to know what your home might be worth? Contact us for a FREE valuation!

Our team is ready to help you sell your home for the highest possible price ASAP


"My job is to find and attract mastery-based agents to the office, protect the culture, and make sure everyone is happy! "






