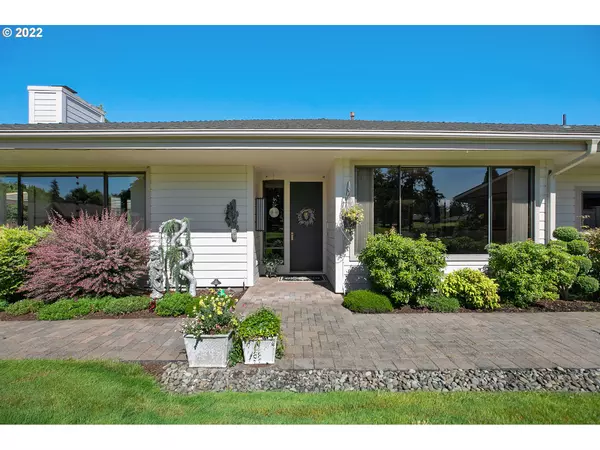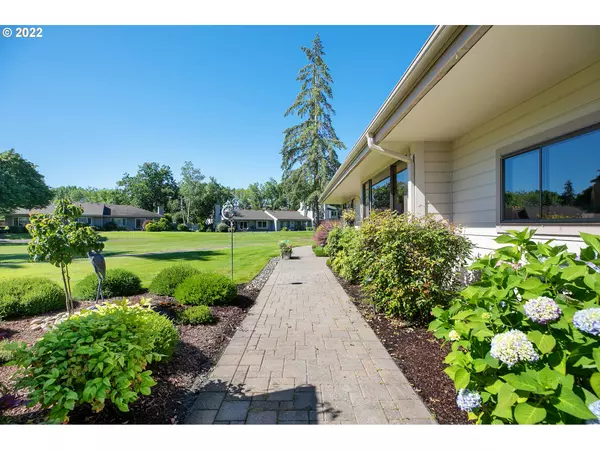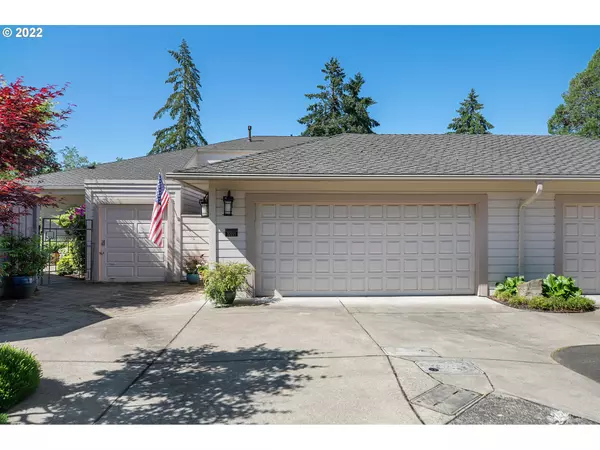Bought with Berkshire Hathaway HomeServices NW Real Estate
$885,000
$800,000
10.6%For more information regarding the value of a property, please contact us for a free consultation.
2 Beds
2.1 Baths
2,500 SqFt
SOLD DATE : 07/19/2022
Key Details
Sold Price $885,000
Property Type Townhouse
Sub Type Attached
Listing Status Sold
Purchase Type For Sale
Square Footage 2,500 sqft
Price per Sqft $354
MLS Listing ID 22288619
Sold Date 07/19/22
Style Stories1, Traditional
Bedrooms 2
Full Baths 2
Condo Fees $304
HOA Fees $304/mo
HOA Y/N Yes
Year Built 1972
Annual Tax Amount $6,143
Tax Year 2021
Lot Size 6,969 Sqft
Property Description
Coveted Belvedere on one of the best settings/lots/streets in Charbonneau.2 suites & Den. Spacious LR w/hi-ceil/crown molding. Stunning views throughout home. 2 Gorgeous patios w/custom roof covers. Beautiful engineered Hwd floors, Remod kitchen & baths. Walk-in shower & bath. 2 car Gar w/ sep golf cart Gar! Newer roof/furnace/AC/tankless water heater/Custom patio roof covers/gutter guards/Crawlspace water proofing by Terra Firma. Just steps to the Pool.This is truly a special home & property !!
Location
State OR
County Clackamas
Area _151
Rooms
Basement Crawl Space
Interior
Interior Features Engineered Hardwood, Jetted Tub, Laundry, Quartz, Tile Floor, Wallto Wall Carpet
Heating Forced Air90
Cooling Central Air
Fireplaces Number 2
Fireplaces Type Gas
Appliance Builtin Oven, Cooktop, Dishwasher, Disposal, Island, Microwave, Trash Compactor
Exterior
Exterior Feature Covered Patio, Fenced, Garden, Pool, Porch, Second Garage, Sprinkler, Yard
Parking Features Detached
Garage Spaces 2.0
View Y/N true
View Golf Course, Territorial
Roof Type Composition
Garage Yes
Building
Lot Description Golf Course, Level, Secluded
Story 1
Foundation Concrete Perimeter
Sewer Public Sewer
Water Public Water
Level or Stories 1
New Construction No
Schools
Elementary Schools Eccles
Middle Schools Baker Prairie
High Schools Canby
Others
Senior Community No
Acceptable Financing Cash, Conventional
Listing Terms Cash, Conventional
Read Less Info
Want to know what your home might be worth? Contact us for a FREE valuation!

Our team is ready to help you sell your home for the highest possible price ASAP


"My job is to find and attract mastery-based agents to the office, protect the culture, and make sure everyone is happy! "






