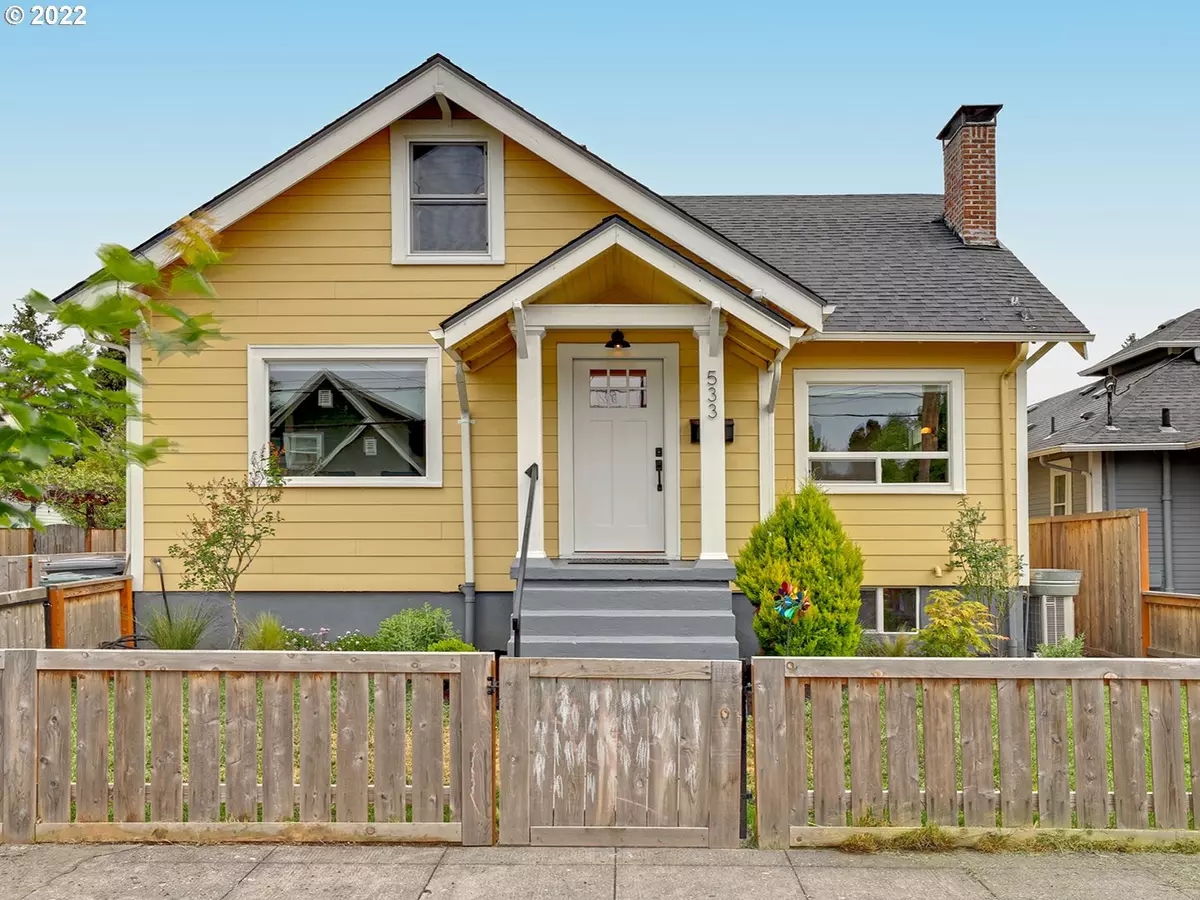Bought with Keller Williams Sunset Corridor
$530,000
$525,000
1.0%For more information regarding the value of a property, please contact us for a free consultation.
3 Beds
1 Bath
2,536 SqFt
SOLD DATE : 07/21/2022
Key Details
Sold Price $530,000
Property Type Single Family Home
Sub Type Single Family Residence
Listing Status Sold
Purchase Type For Sale
Square Footage 2,536 sqft
Price per Sqft $208
Subdivision Downtown Hillsboro
MLS Listing ID 22070575
Sold Date 07/21/22
Style Bungalow
Bedrooms 3
Full Baths 1
HOA Y/N No
Year Built 1920
Annual Tax Amount $2,646
Tax Year 2021
Lot Size 5,227 Sqft
Property Description
This Incredible Bungalow is not your average house w/the fabulous kitchen, abundance of period charm & smart updates! The light-filled interiors & dynamic floor plan provide a delightful environment w/both open & defined spaces.Energy upgrades incl 16 seer AC, Min-splits,200 amp panel, upper attic insulation/ventilation which were all designed 2 keep you comfy & cozy.Backyd is fenced & bow-wow ready & the covered deck is perfect 4 entertaining all year long.Close to awesome Parks, food & coffee [Home Energy Score = 4. HES Report at https://rpt.greenbuildingregistry.com/hes/OR10201992]
Location
State OR
County Washington
Area _152
Zoning SCR-LD
Rooms
Basement Full Basement, Unfinished
Interior
Interior Features Concrete Floor, Dual Flush Toilet, Hardwood Floors, Reclaimed Material, Tile Floor, Wood Floors
Heating Forced Air95 Plus, Mini Split
Cooling Central Air
Fireplaces Number 1
Fireplaces Type Wood Burning
Appliance Convection Oven, Dishwasher, Disposal, E N E R G Y S T A R Qualified Appliances, Free Standing Gas Range, Free Standing Refrigerator, Gas Appliances, Plumbed For Ice Maker, Range Hood, Stainless Steel Appliance
Exterior
Exterior Feature Covered Deck, Fenced, Garden, Patio, Porch, Raised Beds, Sprinkler, Tool Shed, Yard
View Y/N false
Roof Type Composition
Garage No
Building
Lot Description Level
Story 3
Foundation Concrete Perimeter
Sewer Public Sewer
Water Public Water
Level or Stories 3
New Construction No
Schools
Elementary Schools Lincoln
Middle Schools Evergreen
High Schools Glencoe
Others
Senior Community No
Acceptable Financing Cash, Conventional
Listing Terms Cash, Conventional
Read Less Info
Want to know what your home might be worth? Contact us for a FREE valuation!

Our team is ready to help you sell your home for the highest possible price ASAP


"My job is to find and attract mastery-based agents to the office, protect the culture, and make sure everyone is happy! "






