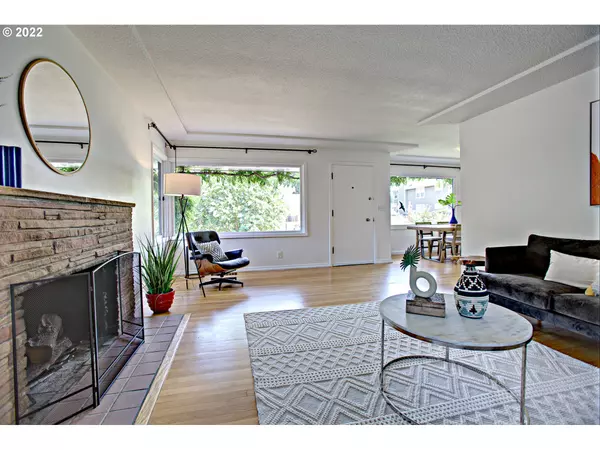Bought with Keller Williams PDX Central
$625,000
$625,000
For more information regarding the value of a property, please contact us for a free consultation.
3 Beds
2 Baths
2,081 SqFt
SOLD DATE : 09/08/2022
Key Details
Sold Price $625,000
Property Type Single Family Home
Sub Type Single Family Residence
Listing Status Sold
Purchase Type For Sale
Square Footage 2,081 sqft
Price per Sqft $300
Subdivision South Tabor
MLS Listing ID 22622508
Sold Date 09/08/22
Style Mid Century Modern, Ranch
Bedrooms 3
Full Baths 2
HOA Y/N No
Year Built 1951
Annual Tax Amount $4,947
Tax Year 2021
Lot Size 5,662 Sqft
Property Description
South Tabor mid-century urban farm for sale. Your new home is a welcoming light bright mid-century rancher. Your front yard is a sustainable organic vegetable, herb and flower garden. You enjoy overlooking the versatile back yard, home to your new chickens and custom coop, from the attached year around sunroom. Full basement with kitchen, bath and separate entrance, potential income? ADU? Many upgrades have been done in the home see attached list. There is a lot to like about this property!
Location
State OR
County Multnomah
Area _143
Zoning R1
Rooms
Basement Full Basement
Interior
Interior Features Hardwood Floors, High Speed Internet, Smart Camera Recording, Smart Home, Smart Thermostat
Heating Forced Air90
Fireplaces Number 2
Fireplaces Type Stove, Wood Burning
Appliance E N E R G Y S T A R Qualified Appliances, Free Standing Gas Range, Free Standing Refrigerator, Range Hood, Stainless Steel Appliance, Tile
Exterior
Exterior Feature Garden, Poultry Coop, Smart Camera Recording, Tool Shed, Yard
Garage Attached, Oversized
Garage Spaces 1.0
View Y/N true
View City
Roof Type Composition
Parking Type Driveway
Garage Yes
Building
Lot Description Level
Story 2
Foundation Concrete Perimeter
Sewer Public Sewer
Water Public Water
Level or Stories 2
New Construction No
Schools
Elementary Schools Bridger
Middle Schools Harrison Park
High Schools Franklin
Others
Senior Community No
Acceptable Financing Cash, Conventional
Listing Terms Cash, Conventional
Read Less Info
Want to know what your home might be worth? Contact us for a FREE valuation!

Our team is ready to help you sell your home for the highest possible price ASAP


"My job is to find and attract mastery-based agents to the office, protect the culture, and make sure everyone is happy! "






