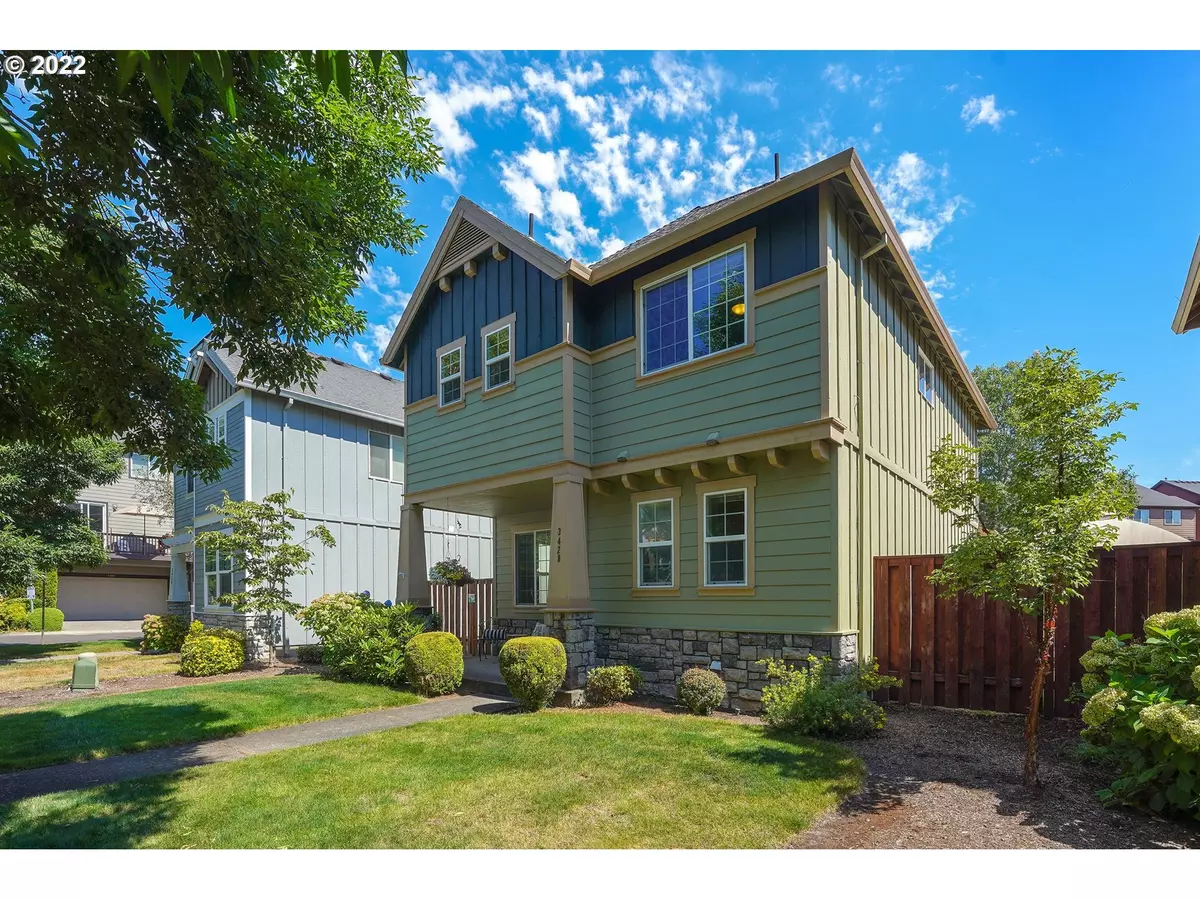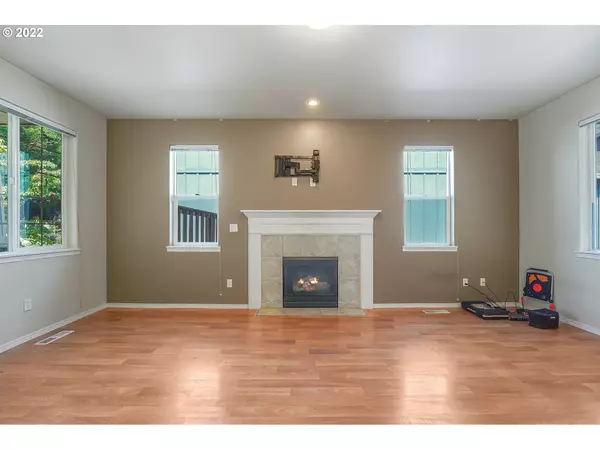Bought with Berkshire Hathaway HomeServices NW Real Estate
$460,000
$460,000
For more information regarding the value of a property, please contact us for a free consultation.
3 Beds
2.1 Baths
1,565 SqFt
SOLD DATE : 09/09/2022
Key Details
Sold Price $460,000
Property Type Single Family Home
Sub Type Single Family Residence
Listing Status Sold
Purchase Type For Sale
Square Footage 1,565 sqft
Price per Sqft $293
Subdivision Brookwood Crossing
MLS Listing ID 22229360
Sold Date 09/09/22
Style Craftsman
Bedrooms 3
Full Baths 2
Condo Fees $88
HOA Fees $88/mo
HOA Y/N Yes
Year Built 2006
Annual Tax Amount $3,588
Tax Year 2021
Lot Size 3,049 Sqft
Property Description
Multiple offers received. Reviewing 8/29 in the evening w/response on 8/30. Home boasts high ceilings, plank style flooring, gas fireplace, Jack & Jill bathroom in upper bedrooms. Primary suite with walk-in closet, soaking tub & separate shower. Kitchen includes upgraded cabinetry, gas cooktop, eating bar, pantry & slider to a covered deck for year-round enjoyment. 10 SOLAR panels recently installed keeping electric bills very low. Brand new furnace, carpet, AC new in 2017. Move in and enjoy! [Home Energy Score = 10. HES Report at https://rpt.greenbuildingregistry.com/hes/OR10171942]
Location
State OR
County Washington
Area _152
Rooms
Basement Crawl Space
Interior
Interior Features Garage Door Opener, High Ceilings, Soaking Tub, Wallto Wall Carpet, Washer Dryer
Heating Active Solar, Forced Air95 Plus
Cooling Central Air
Fireplaces Number 1
Fireplaces Type Gas
Appliance Free Standing Gas Range, Gas Appliances, Microwave, Pantry, Stainless Steel Appliance, Tile
Exterior
Exterior Feature Covered Deck, Fenced, Patio, Porch
Garage Attached
Garage Spaces 2.0
View Y/N false
Roof Type Composition
Parking Type On Street
Garage Yes
Building
Lot Description Level
Story 2
Sewer Public Sewer
Water Public Water
Level or Stories 2
New Construction No
Schools
Elementary Schools Witch Hazel
Middle Schools South Meadows
High Schools Hillsboro
Others
Senior Community No
Acceptable Financing CallListingAgent, Cash, Conventional, VALoan
Listing Terms CallListingAgent, Cash, Conventional, VALoan
Read Less Info
Want to know what your home might be worth? Contact us for a FREE valuation!

Our team is ready to help you sell your home for the highest possible price ASAP


"My job is to find and attract mastery-based agents to the office, protect the culture, and make sure everyone is happy! "






