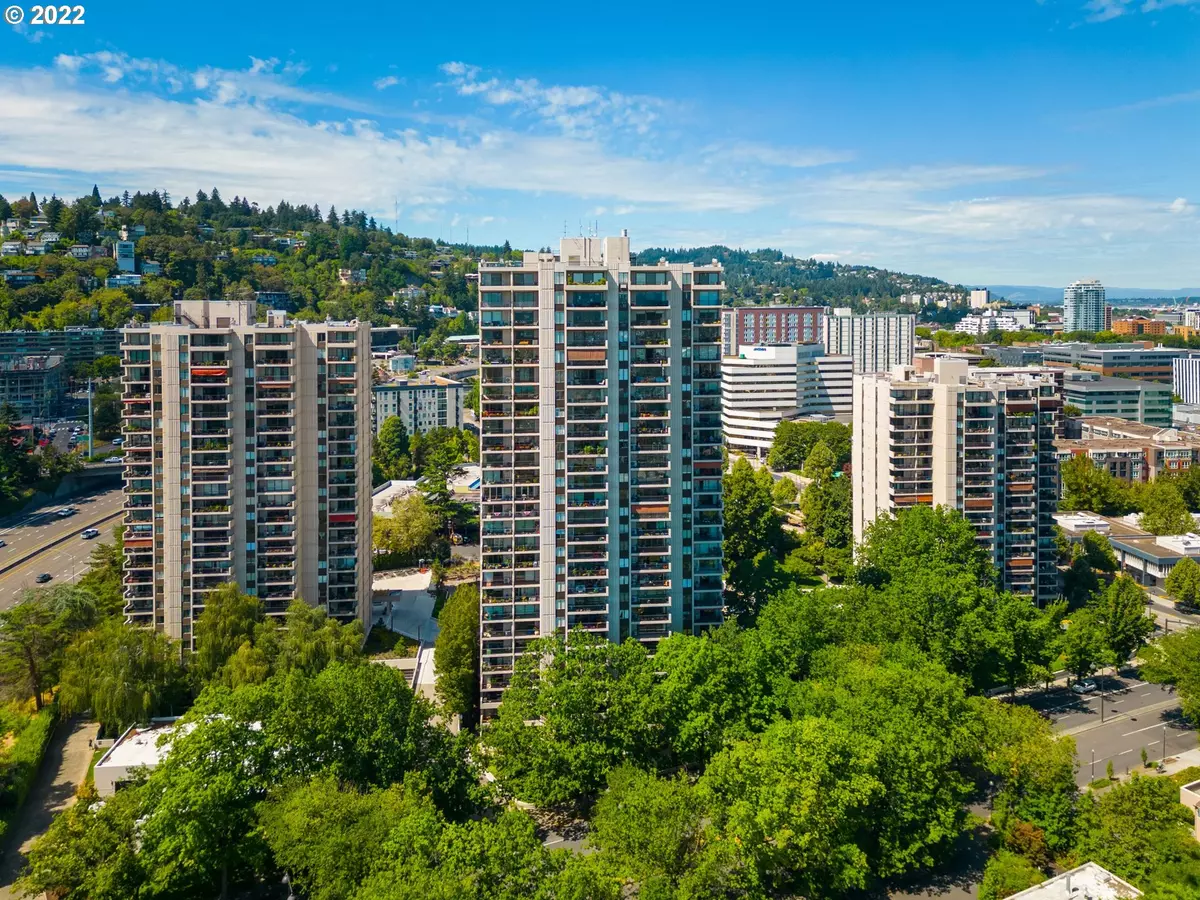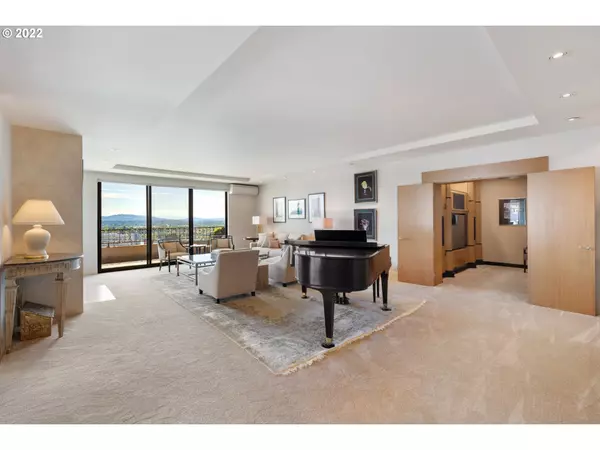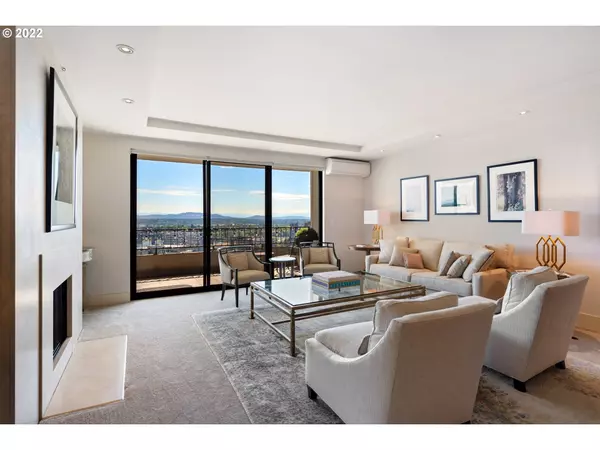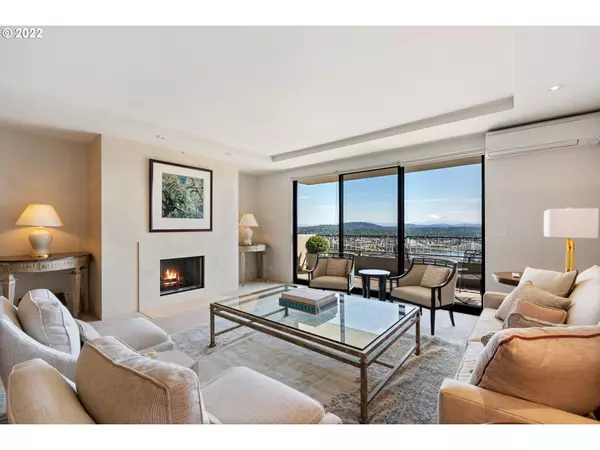Bought with Premiere Property Group, LLC
$919,900
$899,990
2.2%For more information regarding the value of a property, please contact us for a free consultation.
3 Beds
2 Baths
2,661 SqFt
SOLD DATE : 09/22/2022
Key Details
Sold Price $919,900
Property Type Condo
Sub Type Condominium
Listing Status Sold
Purchase Type For Sale
Square Footage 2,661 sqft
Price per Sqft $345
Subdivision South Downtown
MLS Listing ID 22439171
Sold Date 09/22/22
Style Stories1, Contemporary
Bedrooms 3
Full Baths 2
Condo Fees $1,408
HOA Fees $1,408/mo
Year Built 1980
Annual Tax Amount $16,622
Tax Year 2021
Property Description
Exquisite South Downtown Penthouse with Unparalleled Mountain, River and City views. Light and spacious open floor plan with high ceilings, three balconies and two gas fireplaces. Professionally installed sound proof media room and built-in stereo system throughout. Gourmet kitchen with Subzero refrigerator, wine cooler, granite counter-tops and granite floors. Beautiful master suite with built-ins, fireplace and lovely window seat. Pictures say it all. Please see attached amenities sheet.
Location
State OR
County Multnomah
Area _148
Interior
Interior Features Garage Door Opener, Granite, High Ceilings, Home Theater, Laundry, Marble, Sound System, Wallto Wall Carpet, Washer Dryer
Heating Ductless, Heat Pump, Mini Split
Cooling Heat Pump
Fireplaces Number 2
Fireplaces Type Gas
Appliance Builtin Oven, Builtin Refrigerator, Cooktop, Dishwasher, Disposal, Granite, Microwave, Plumbed For Ice Maker, Range Hood, Trash Compactor, Wine Cooler
Exterior
Exterior Feature Covered Deck, Patio, Pool, Raised Beds, Sauna, Security Lights, Sprinkler, Water Feature
Parking Features Attached
Garage Spaces 2.0
View City, Mountain, River
Roof Type Other
Garage Yes
Building
Lot Description Commons, Level, Light Rail, On Busline
Story 1
Foundation Concrete Perimeter
Sewer Public Sewer
Water Public Water
Level or Stories 1
Schools
Elementary Schools Ainsworth
Middle Schools West Sylvan
High Schools Lincoln
Others
Senior Community No
Acceptable Financing Cash, Conventional
Listing Terms Cash, Conventional
Read Less Info
Want to know what your home might be worth? Contact us for a FREE valuation!

Our team is ready to help you sell your home for the highest possible price ASAP


"My job is to find and attract mastery-based agents to the office, protect the culture, and make sure everyone is happy! "






