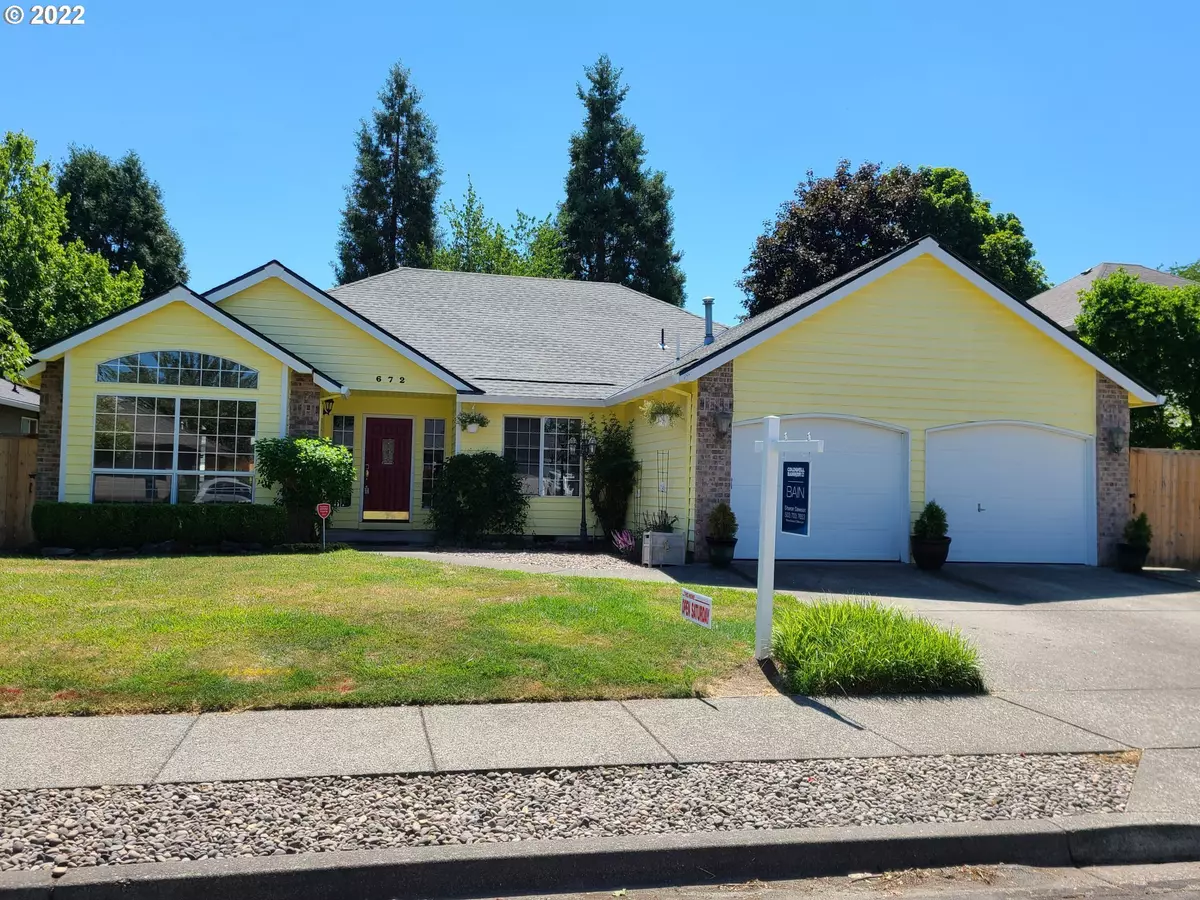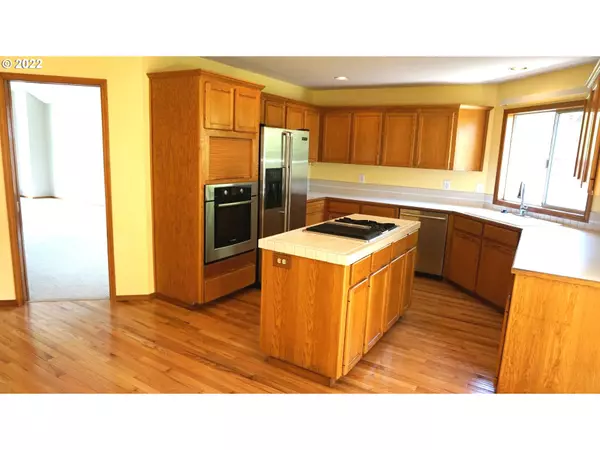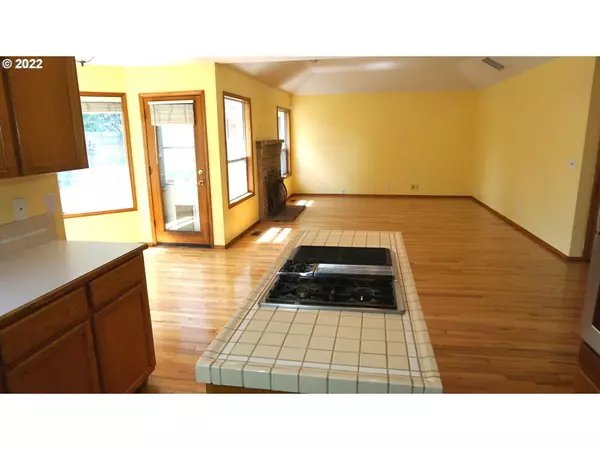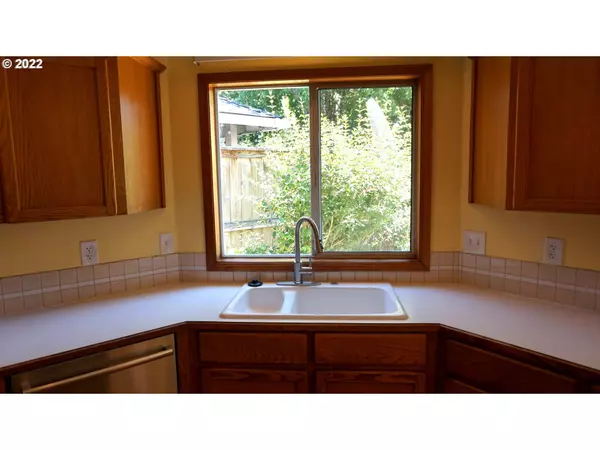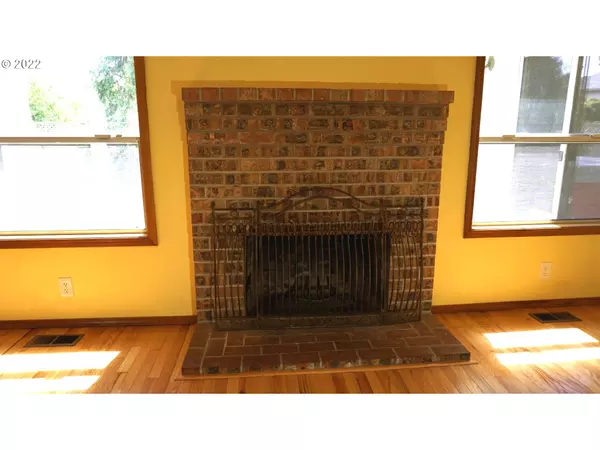Bought with RE/MAX Equity Group
$635,000
$635,000
For more information regarding the value of a property, please contact us for a free consultation.
4 Beds
2 Baths
2,161 SqFt
SOLD DATE : 09/23/2022
Key Details
Sold Price $635,000
Property Type Single Family Home
Sub Type Single Family Residence
Listing Status Sold
Purchase Type For Sale
Square Footage 2,161 sqft
Price per Sqft $293
Subdivision Jackson School Neighborhood
MLS Listing ID 22621000
Sold Date 09/23/22
Style Stories1, Ranch
Bedrooms 4
Full Baths 2
Condo Fees $70
HOA Fees $70/mo
HOA Y/N Yes
Year Built 1991
Annual Tax Amount $5,412
Tax Year 2021
Lot Size 7,840 Sqft
Property Description
Open House Sat & Sun 12:00pm-4:00pm 8/27 & 8/28/22. Sunshine yellow dream home!Spacious 1 level. Brand new roof & interior paint. Beautiful 5 year old oak hardwood floors, carpets upgraded 3 years ago, 1 year ago updated primary bath, AC & furnace serviced. House has been pre-inspected and all repairs done. Sprinkler system front & back. Washer, dryer and refrigerator stay! Welcome Home! [Home Energy Score = 4. HES Report at https://rpt.greenbuildingregistry.com/hes/OR10204114]
Location
State OR
County Washington
Area _152
Zoning SFR-7
Rooms
Basement Crawl Space
Interior
Interior Features Garage Door Opener, Hardwood Floors, High Ceilings, Laundry, Wallto Wall Carpet, Washer Dryer
Heating Forced Air
Cooling Central Air
Fireplaces Number 1
Fireplaces Type Wood Burning
Appliance Appliance Garage, Builtin Oven, Builtin Range, Cook Island, Dishwasher, Disposal, Down Draft, Free Standing Refrigerator, Island, Stainless Steel Appliance
Exterior
Exterior Feature Fenced, Fire Pit, Garden, Patio, Sprinkler, Yard
Parking Features Attached
Garage Spaces 2.0
View Y/N false
Roof Type Composition
Garage Yes
Building
Lot Description Cul_de_sac, Level, Secluded
Story 1
Foundation Concrete Perimeter
Sewer Public Sewer
Water Public Water
Level or Stories 1
New Construction No
Schools
Elementary Schools Jackson
Middle Schools Evergreen
High Schools Glencoe
Others
Senior Community No
Acceptable Financing Cash, Conventional, FHA
Listing Terms Cash, Conventional, FHA
Read Less Info
Want to know what your home might be worth? Contact us for a FREE valuation!

Our team is ready to help you sell your home for the highest possible price ASAP


"My job is to find and attract mastery-based agents to the office, protect the culture, and make sure everyone is happy! "

