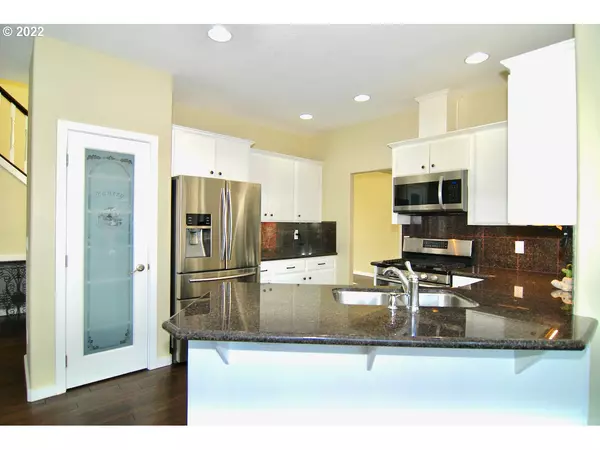Bought with MORE Realty
$668,000
$679,900
1.8%For more information regarding the value of a property, please contact us for a free consultation.
4 Beds
2.1 Baths
1,996 SqFt
SOLD DATE : 10/07/2022
Key Details
Sold Price $668,000
Property Type Single Family Home
Sub Type Single Family Residence
Listing Status Sold
Purchase Type For Sale
Square Footage 1,996 sqft
Price per Sqft $334
Subdivision Bethany
MLS Listing ID 22664570
Sold Date 10/07/22
Style Stories2, Traditional
Bedrooms 4
Full Baths 2
HOA Y/N No
Year Built 1996
Annual Tax Amount $5,906
Tax Year 2021
Lot Size 6,098 Sqft
Property Description
Desirable Bethany area and outstanding schools! Super quiet neighborhood surrounded by 4 parks with family friendly walking trails. Home features new roof, recent interior paint, granite, stainless steel appliances (refer, washer/dryer incl), beautiful hardwood floors throughout main level, vaulted ceilings, lots of large windows for an abundance of natural lighting. Very spacious Primary bedroom with jetted tub and skylight in Guest bath. Central Vac, Nest Stat, Outdoor sprinkler system.
Location
State OR
County Washington
Area _149
Rooms
Basement Crawl Space
Interior
Interior Features Ceiling Fan, Central Vacuum, Engineered Hardwood, Granite, High Ceilings, High Speed Internet, Jetted Tub, Smart Thermostat, Vaulted Ceiling, Washer Dryer
Heating Forced Air
Cooling Central Air
Fireplaces Number 1
Fireplaces Type Gas
Appliance Dishwasher, Disposal, Free Standing Gas Range, Free Standing Refrigerator, Granite, Microwave, Pantry, Plumbed For Ice Maker, Range Hood, Stainless Steel Appliance
Exterior
Exterior Feature Deck, Fenced, Sprinkler
Garage Attached
Garage Spaces 2.0
View Y/N true
View Territorial
Roof Type Composition
Parking Type Driveway
Garage Yes
Building
Story 2
Foundation Concrete Perimeter
Sewer Public Sewer
Water Public Water
Level or Stories 2
New Construction No
Schools
Elementary Schools Sato
Middle Schools Stoller
High Schools Westview
Others
Senior Community No
Acceptable Financing Cash, Conventional, FHA, VALoan
Listing Terms Cash, Conventional, FHA, VALoan
Read Less Info
Want to know what your home might be worth? Contact us for a FREE valuation!

Our team is ready to help you sell your home for the highest possible price ASAP


"My job is to find and attract mastery-based agents to the office, protect the culture, and make sure everyone is happy! "






