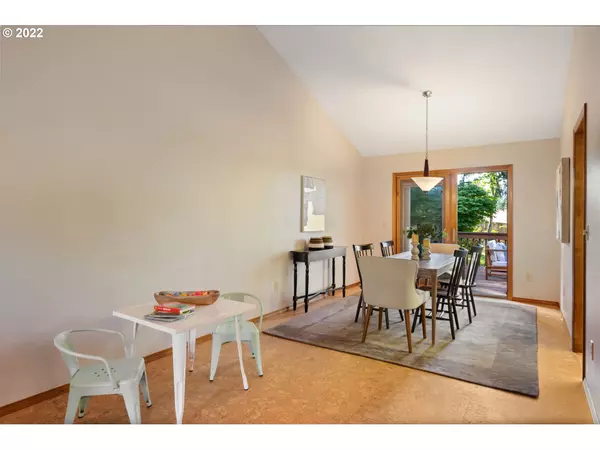Bought with Keller Williams Realty Professionals
$605,000
$645,000
6.2%For more information regarding the value of a property, please contact us for a free consultation.
3 Beds
3 Baths
2,203 SqFt
SOLD DATE : 10/05/2022
Key Details
Sold Price $605,000
Property Type Single Family Home
Sub Type Single Family Residence
Listing Status Sold
Purchase Type For Sale
Square Footage 2,203 sqft
Price per Sqft $274
Subdivision Marylhurst
MLS Listing ID 22036881
Sold Date 10/05/22
Style Traditional, Tri Level
Bedrooms 3
Full Baths 3
HOA Y/N No
Year Built 1985
Annual Tax Amount $6,346
Tax Year 2021
Lot Size 10,454 Sqft
Property Description
Incredible tri-level home with ideal and convenient location on the edge of West Linn and Lake Oswego tucked on a quiet cul-de-sac. Features contemporary and open layout with fresh paint and new carpet throughout. Large entertainers deck overlooks expansive fenced-in yard perfect for gardening and play with mature trees for privacy. Conveniently located near outstanding shopping, restaurants, parks (with river access!), and top-rated schools! Newer appliances throughout.
Location
State OR
County Clackamas
Area _147
Rooms
Basement Crawl Space, Unfinished
Interior
Interior Features Ceiling Fan, Cork Floor, Garage Door Opener, Hardwood Floors, Laundry, Vaulted Ceiling, Washer Dryer
Heating Forced Air
Cooling Central Air
Fireplaces Number 1
Fireplaces Type Wood Burning
Appliance Dishwasher, Free Standing Range, Free Standing Refrigerator, Island, Range Hood, Tile
Exterior
Exterior Feature Deck, Fenced, Patio, Sprinkler, Yard
Garage Attached
Garage Spaces 2.0
View Y/N true
View Territorial, Trees Woods
Roof Type Shingle
Parking Type Driveway
Garage Yes
Building
Lot Description Cul_de_sac, Level, Trees
Story 3
Foundation Stem Wall
Sewer Public Sewer
Water Public Water
Level or Stories 3
New Construction No
Schools
Elementary Schools Cedaroak Park
Middle Schools Rosemont Ridge
High Schools Wilsonville
Others
Senior Community No
Acceptable Financing Cash, Conventional, FHA
Listing Terms Cash, Conventional, FHA
Read Less Info
Want to know what your home might be worth? Contact us for a FREE valuation!

Our team is ready to help you sell your home for the highest possible price ASAP


"My job is to find and attract mastery-based agents to the office, protect the culture, and make sure everyone is happy! "






