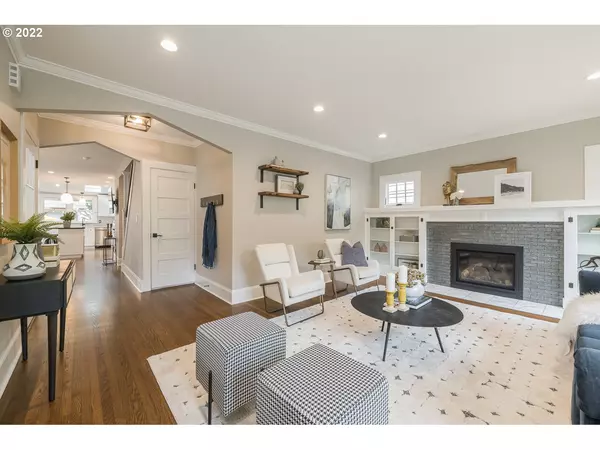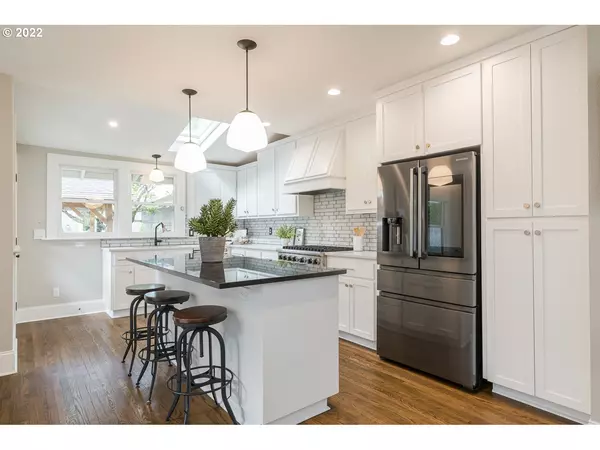Bought with MORE Realty
$1,285,000
$1,275,000
0.8%For more information regarding the value of a property, please contact us for a free consultation.
5 Beds
4 Baths
3,724 SqFt
SOLD DATE : 10/14/2022
Key Details
Sold Price $1,285,000
Property Type Single Family Home
Sub Type Single Family Residence
Listing Status Sold
Purchase Type For Sale
Square Footage 3,724 sqft
Price per Sqft $345
Subdivision Grant Park
MLS Listing ID 22078326
Sold Date 10/14/22
Style Craftsman
Bedrooms 5
Full Baths 4
HOA Y/N No
Year Built 1917
Annual Tax Amount $12,517
Tax Year 2021
Lot Size 4,791 Sqft
Property Description
Nestled in Grant Park on a quiet, tree-lined street this Craftsman has been polished to perfection. All your layout issues solved-primary suite on the main (plus add'l bedrm), 3 beds up (including 2nd primary suite). Open kitchen, family & DR in the heart of the home. Brand new landscaping and a jewel box of a studio freshly remodeled w/skylights, two sets of French doors & attached porch. A hi-ceiling basement w/exterior entry for nanny/mother-in-law quarters or explore your ADU dreams. [Home Energy Score = 4. HES Report at https://rpt.greenbuildingregistry.com/hes/OR10012870]
Location
State OR
County Multnomah
Area _142
Zoning R5
Rooms
Basement Exterior Entry, Full Basement, Unfinished
Interior
Interior Features Air Cleaner, Hardwood Floors, High Ceilings, Laundry, Quartz, Tile Floor, Vaulted Ceiling, Wainscoting, Washer Dryer, Wood Floors
Heating Forced Air95 Plus
Cooling Central Air
Fireplaces Number 1
Fireplaces Type Gas
Appliance Convection Oven, Dishwasher, Disposal, Free Standing Gas Range, Free Standing Refrigerator, Gas Appliances, Island, Pantry, Quartz, Range Hood, Stainless Steel Appliance, Tile
Exterior
Exterior Feature Covered Patio, Fenced, Garden, Porch, Yard
Parking Features Converted, Detached
View Y/N false
Roof Type Composition
Garage Yes
Building
Lot Description Level
Story 3
Foundation Concrete Perimeter
Sewer Public Sewer
Water Public Water
Level or Stories 3
New Construction No
Schools
Elementary Schools Beverly Cleary
Middle Schools Beverly Cleary
High Schools Grant
Others
Senior Community No
Acceptable Financing Cash, Conventional
Listing Terms Cash, Conventional
Read Less Info
Want to know what your home might be worth? Contact us for a FREE valuation!

Our team is ready to help you sell your home for the highest possible price ASAP


"My job is to find and attract mastery-based agents to the office, protect the culture, and make sure everyone is happy! "






