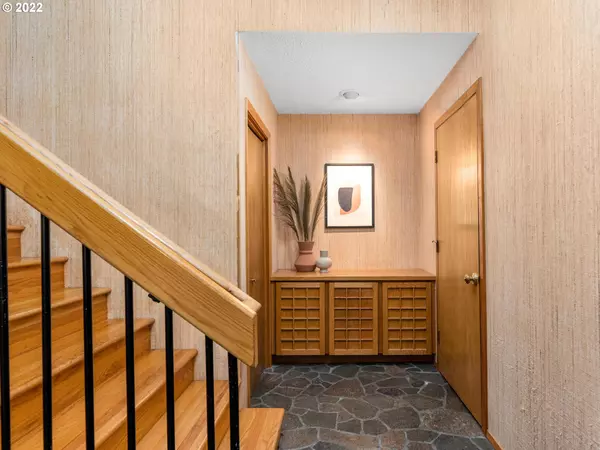Bought with Works Real Estate
$691,000
$639,900
8.0%For more information regarding the value of a property, please contact us for a free consultation.
3 Beds
2 Baths
2,698 SqFt
SOLD DATE : 10/14/2022
Key Details
Sold Price $691,000
Property Type Single Family Home
Sub Type Single Family Residence
Listing Status Sold
Purchase Type For Sale
Square Footage 2,698 sqft
Price per Sqft $256
Subdivision West Slope
MLS Listing ID 22449079
Sold Date 10/14/22
Style Mid Century Modern
Bedrooms 3
Full Baths 2
HOA Y/N No
Year Built 1966
Annual Tax Amount $6,528
Tax Year 2021
Lot Size 10,454 Sqft
Property Description
Offers received. Offer deadline Mon 4pm. Magical home surrounded by extensive karesansui garden designed by Kurisu Intl on .24 acre lot. Stone paths, Japanese maples, bamboo, rocks, towering Doug Firs, lighting, & water features! Beautiful mid-century split-level home. Welcoming entry leads to huge fam room. Spacious living room w/ wood-burning FP & sliding doors to wrap-around deck. Primary has built-in platform w/ tatami mats & shoji screens. Large office w/ 2nd FP, sliding doors to patio. [Home Energy Score = 1. HES Report at https://rpt.greenbuildingregistry.com/hes/OR10203826]
Location
State OR
County Washington
Area _148
Rooms
Basement Crawl Space, Daylight, Finished
Interior
Interior Features Laundry, Tile Floor
Heating Baseboard, Zoned
Cooling Window Unit
Fireplaces Number 2
Fireplaces Type Wood Burning
Appliance Builtin Range, Dishwasher, Microwave, Tile
Exterior
Exterior Feature Deck, Fenced, Patio, Water Feature, Yard
Parking Features Carport, PartiallyConvertedtoLivingSpace
Garage Spaces 2.0
View Y/N true
View Trees Woods
Roof Type Composition
Garage Yes
Building
Lot Description Level, Private, Secluded, Trees
Story 2
Foundation Slab
Sewer Public Sewer
Water Public Water
Level or Stories 2
New Construction No
Schools
Elementary Schools Bridlemile
Middle Schools West Sylvan
High Schools Lincoln
Others
Senior Community No
Acceptable Financing Cash, Conventional, FHA, VALoan
Listing Terms Cash, Conventional, FHA, VALoan
Read Less Info
Want to know what your home might be worth? Contact us for a FREE valuation!

Our team is ready to help you sell your home for the highest possible price ASAP

"My job is to find and attract mastery-based agents to the office, protect the culture, and make sure everyone is happy! "






