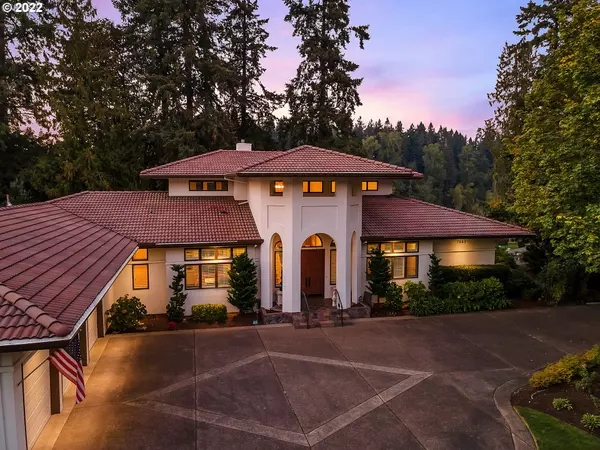Bought with Cascade Hasson Sotheby's International Realty
$1,559,000
$1,549,000
0.6%For more information regarding the value of a property, please contact us for a free consultation.
3 Beds
3.1 Baths
3,871 SqFt
SOLD DATE : 12/02/2022
Key Details
Sold Price $1,559,000
Property Type Single Family Home
Sub Type Single Family Residence
Listing Status Sold
Purchase Type For Sale
Square Footage 3,871 sqft
Price per Sqft $402
MLS Listing ID 22509059
Sold Date 12/02/22
Style Stories2, Mediterranean Mission Spanish
Bedrooms 3
Full Baths 3
Condo Fees $206
HOA Fees $206/mo
HOA Y/N Yes
Year Built 1991
Annual Tax Amount $20,469
Tax Year 2021
Lot Size 0.370 Acres
Property Description
Part of Oregon's very first Street of Dreams, this fabulously remodeled Charbonneau home features main level living and stunning river views from almost every window. Accenting an open flowing design are high ceilings, window walls, hardwood floors, multiple fireplaces and custom touches throughout. Step outside and take in the scenery from the expansive veranda, or from one of the 2 upstairs private balconies. Enjoy the Edgewater clubhouse and all of the other amenities Charbonneau has to offer
Location
State OR
County Clackamas
Area _151
Rooms
Basement Crawl Space
Interior
Interior Features Central Vacuum, Garage Door Opener, Granite, Hardwood Floors, High Ceilings, Soaking Tub, Tile Floor, Wainscoting, Wallto Wall Carpet
Heating Forced Air
Cooling Central Air
Fireplaces Number 2
Fireplaces Type Gas
Appliance Builtin Oven, Builtin Refrigerator, Cook Island, Dishwasher, Down Draft, Gas Appliances, Granite, Microwave, Pantry, Stainless Steel Appliance
Exterior
Exterior Feature Covered Deck, Deck, Garden, Gas Hookup, Porch, Security Lights, Sprinkler
Parking Features Attached
Garage Spaces 3.0
Waterfront Description RiverFront
View Y/N true
View River, Trees Woods
Roof Type Tile
Garage Yes
Building
Lot Description Commons, Cul_de_sac, Level, Trees
Story 2
Foundation Concrete Perimeter
Sewer Public Sewer
Water Public Water
Level or Stories 2
New Construction No
Schools
Elementary Schools Eccles
Middle Schools Baker Prairie
High Schools Canby
Others
Senior Community No
Acceptable Financing Cash, Conventional
Listing Terms Cash, Conventional
Read Less Info
Want to know what your home might be worth? Contact us for a FREE valuation!

Our team is ready to help you sell your home for the highest possible price ASAP


"My job is to find and attract mastery-based agents to the office, protect the culture, and make sure everyone is happy! "






