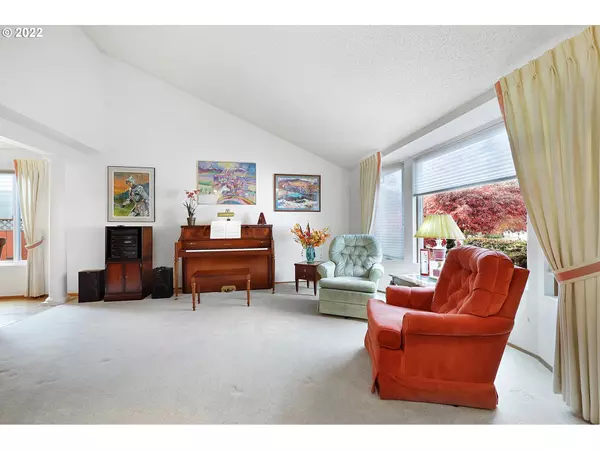Bought with Knipe Realty ERA Powered
$544,261
$565,000
3.7%For more information regarding the value of a property, please contact us for a free consultation.
4 Beds
3 Baths
2,160 SqFt
SOLD DATE : 01/03/2023
Key Details
Sold Price $544,261
Property Type Single Family Home
Sub Type Single Family Residence
Listing Status Sold
Purchase Type For Sale
Square Footage 2,160 sqft
Price per Sqft $251
Subdivision Summerplace
MLS Listing ID 22675621
Sold Date 01/03/23
Style Stories2, Traditional
Bedrooms 4
Full Baths 3
Condo Fees $375
HOA Fees $31/ann
HOA Y/N Yes
Year Built 1985
Annual Tax Amount $7,590
Tax Year 2021
Lot Size 4,791 Sqft
Property Description
This custom-built home has one of the largest floor plans in the desirable Summerplace 55+ Community. Beautifully remodeled and maintained, this home has many special features including custom closets, pantry and built-ins with lots of storage throughout including the garage. NEW exterior paint, roof, S/S SMART appliances, quartz counters, bamboo flooring. Low HOA fees & many amenities including pool/hot tub,tennis/pickleball, exercise rooms, RV/boat storage.(Listing Agent is Related to Sellers)
Location
State OR
County Multnomah
Area _142
Zoning R5
Rooms
Basement Crawl Space
Interior
Interior Features Bamboo Floor, Central Vacuum, Garage Door Opener, Hardwood Floors, Jetted Tub, Quartz, Smart Appliance, Smart Camera Recording, Smart Thermostat, Solar Tube, Tile Floor, Washer Dryer
Heating E N E R G Y S T A R Qualified Equipment, Forced Air90
Cooling Central Air
Fireplaces Number 1
Fireplaces Type Gas
Appliance Builtin Range, Convection Oven, Dishwasher, Disposal, E N E R G Y S T A R Qualified Appliances, Free Standing Refrigerator, Microwave, Pantry, Plumbed For Ice Maker, Quartz, Range Hood, Stainless Steel Appliance
Exterior
Exterior Feature Covered Deck, Deck, Fenced, Security Lights, Smart Camera Recording, Sprinkler, Tool Shed, Yard
Garage Attached
Garage Spaces 2.0
View Y/N false
Roof Type Composition
Parking Type Driveway, On Street
Garage Yes
Building
Lot Description Commons, Level, Trees
Story 2
Foundation Concrete Perimeter
Sewer Public Sewer
Water Public Water
Level or Stories 2
New Construction No
Schools
Elementary Schools Margaret Scott
Middle Schools H.B. Lee
High Schools Reynolds
Others
HOA Name All HOA documents are available on the HOA website. Realtors, please email HOA for password. Please confirm dues with HOA.
Senior Community Yes
Acceptable Financing Cash, Conventional, FHA, VALoan
Listing Terms Cash, Conventional, FHA, VALoan
Read Less Info
Want to know what your home might be worth? Contact us for a FREE valuation!

Our team is ready to help you sell your home for the highest possible price ASAP


"My job is to find and attract mastery-based agents to the office, protect the culture, and make sure everyone is happy! "






