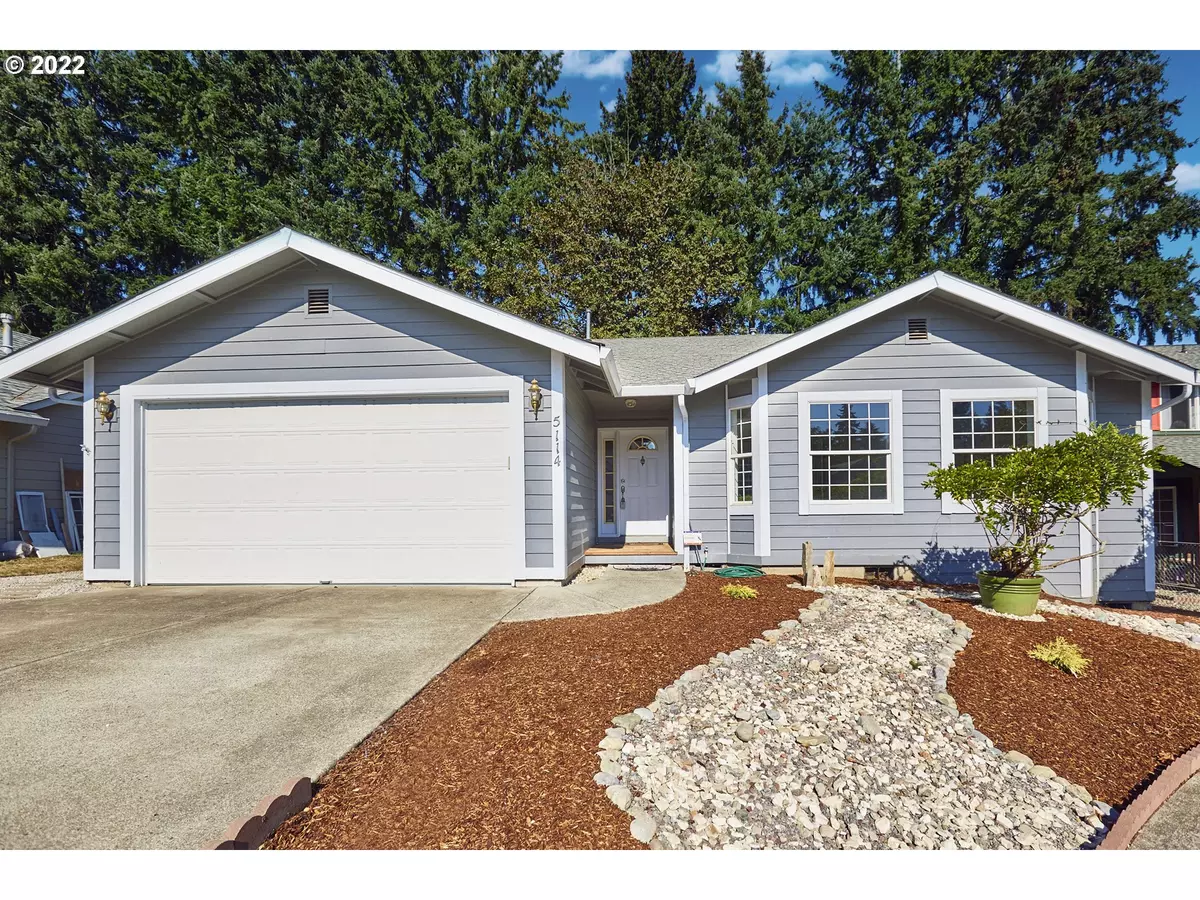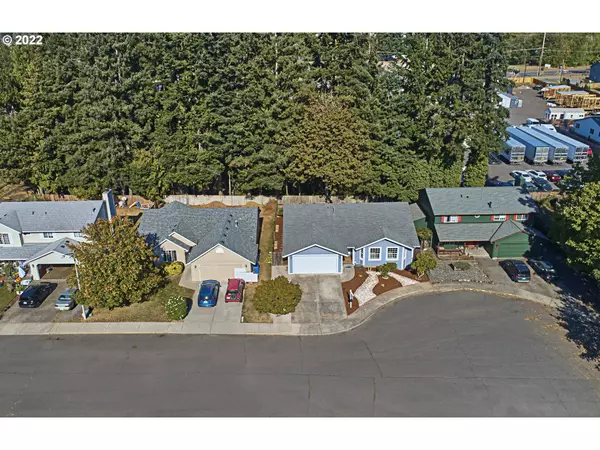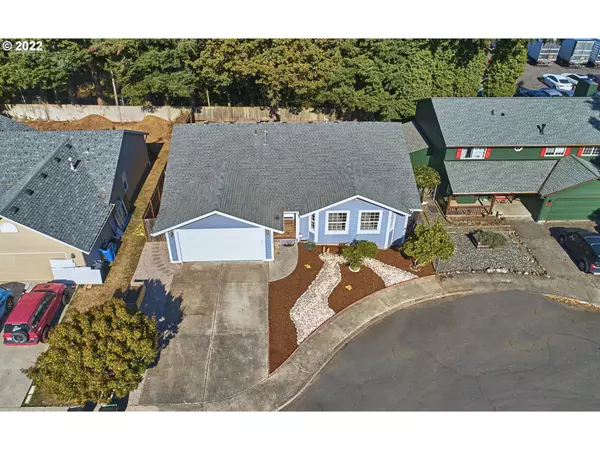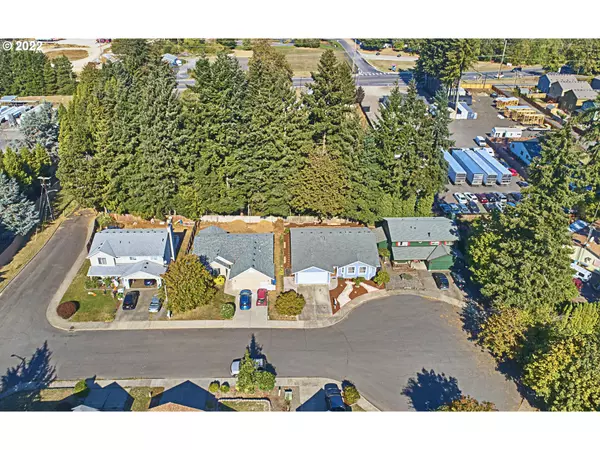Bought with RE/MAX Equity Group
$455,000
$499,900
9.0%For more information regarding the value of a property, please contact us for a free consultation.
3 Beds
2 Baths
1,667 SqFt
SOLD DATE : 01/11/2023
Key Details
Sold Price $455,000
Property Type Single Family Home
Sub Type Single Family Residence
Listing Status Sold
Purchase Type For Sale
Square Footage 1,667 sqft
Price per Sqft $272
Subdivision Walnut Grove
MLS Listing ID 22372764
Sold Date 01/11/23
Style Stories1
Bedrooms 3
Full Baths 2
HOA Y/N Yes
Year Built 1996
Annual Tax Amount $3,432
Tax Year 2021
Lot Size 6,098 Sqft
Property Description
Features are what separate this home from the rest, you can get build quality of an older home with features of a brand new house. The home features wide hallways, vaulted 13 feet ceilings and open concept living. Great indoor outdoor flow and views throughout. Huge island and open kitchen great for anyone who loves to cook. Assumable loan available at below market rates.
Location
State WA
County Clark
Area _15
Zoning R!-6
Rooms
Basement Crawl Space
Interior
Interior Features Garage Door Opener, Hardwood Floors, High Ceilings, Laundry, Sprinkler, Tile Floor, Vaulted Ceiling, Washer Dryer
Heating Forced Air90
Fireplaces Number 1
Fireplaces Type Insert
Appliance Builtin Oven, Cook Island, Free Standing Gas Range, Free Standing Range, Free Standing Refrigerator, Gas Appliances, Island
Exterior
Exterior Feature Deck, Fenced, Garden, Gas Hookup, Public Road, Raised Beds, Sprinkler, Yard
Parking Features Attached
Garage Spaces 2.0
View Y/N true
View Territorial, Trees Woods
Roof Type Composition
Accessibility AccessibleEntrance, AccessibleFullBath, AccessibleHallway, GarageonMain, GroundLevel, KitchenCabinets, MainFloorBedroomBath, MinimalSteps, OneLevel, Parking
Garage Yes
Building
Lot Description Cul_de_sac
Story 1
Foundation Pillar Post Pier
Sewer Public Sewer
Water Public Water
Level or Stories 1
New Construction No
Schools
Elementary Schools Minnehaha
Middle Schools Jason Lee
High Schools Hudsons Bay
Others
HOA Name No HOA
Senior Community No
Acceptable Financing Cash, Conventional, FHA, VALoan
Listing Terms Cash, Conventional, FHA, VALoan
Read Less Info
Want to know what your home might be worth? Contact us for a FREE valuation!

Our team is ready to help you sell your home for the highest possible price ASAP

"My job is to find and attract mastery-based agents to the office, protect the culture, and make sure everyone is happy! "






