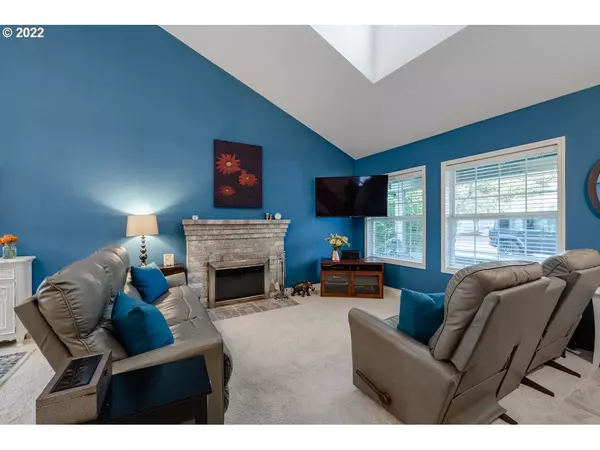Bought with MORE Realty
$585,000
$579,900
0.9%For more information regarding the value of a property, please contact us for a free consultation.
3 Beds
2.1 Baths
1,667 SqFt
SOLD DATE : 02/07/2023
Key Details
Sold Price $585,000
Property Type Single Family Home
Sub Type Single Family Residence
Listing Status Sold
Purchase Type For Sale
Square Footage 1,667 sqft
Price per Sqft $350
Subdivision Bull Mountain Meadows
MLS Listing ID 22297876
Sold Date 02/07/23
Style Contemporary
Bedrooms 3
Full Baths 2
Condo Fees $99
HOA Fees $8/ann
HOA Y/N Yes
Year Built 1994
Annual Tax Amount $4,034
Tax Year 2021
Lot Size 5,227 Sqft
Property Description
New Furnace, Remodeled Kit. w/upgrades includ lg/island, granite cntertops, touch faucet, instant hotwater, LED lights under cabinets, overhead auto accent lights on timer, hardwd flrs, kit/fam combo.Main Bedrm has bath w/natural light, walk-in clos.,Vaulted liv rm w/Clearestory, 2 sheds, 1-10x15, hottub, 7 different fruit trees, blueberries, 2 kinds of grapes;Pinot/Niagra. Cover patio, tile deck w/Bar. Fencd w/2 gates, newer roof & hot waterheater. Walk to Progress Ridge/Barrows Park & Trails.
Location
State OR
County Washington
Area _151
Interior
Interior Features Garage Door Opener, Granite, Hardwood Floors, High Ceilings, Laminate Flooring, Laundry, Vaulted Ceiling, Wallto Wall Carpet, Wood Floors
Heating Forced Air
Cooling Central Air
Fireplaces Number 1
Fireplaces Type Wood Burning
Appliance Dishwasher, Disposal, Free Standing Refrigerator, Granite, Island, Microwave, Plumbed For Ice Maker, Range Hood, Tile
Exterior
Exterior Feature Covered Patio, Deck, Fenced, Garden, Porch, Raised Beds, Tool Shed, Workshop, Yard
Parking Features Attached
Garage Spaces 2.0
View Y/N false
Roof Type Composition
Garage Yes
Building
Lot Description Level, Private
Story 2
Foundation Concrete Perimeter
Sewer Public Sewer
Water Public Water
Level or Stories 2
New Construction No
Schools
Elementary Schools Scholls Hts
Middle Schools Conestoga
High Schools Mountainside
Others
Senior Community No
Acceptable Financing Cash, Conventional, FHA
Listing Terms Cash, Conventional, FHA
Read Less Info
Want to know what your home might be worth? Contact us for a FREE valuation!

Our team is ready to help you sell your home for the highest possible price ASAP


"My job is to find and attract mastery-based agents to the office, protect the culture, and make sure everyone is happy! "






