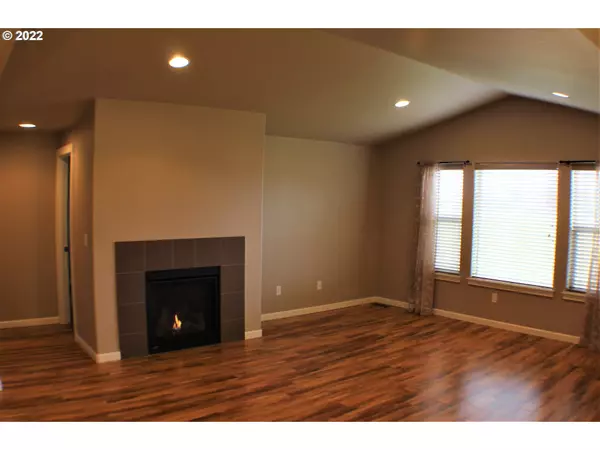Bought with Non Rmls Broker
$454,218
$489,000
7.1%For more information regarding the value of a property, please contact us for a free consultation.
3 Beds
2 Baths
1,553 SqFt
SOLD DATE : 03/02/2023
Key Details
Sold Price $454,218
Property Type Single Family Home
Sub Type Single Family Residence
Listing Status Sold
Purchase Type For Sale
Square Footage 1,553 sqft
Price per Sqft $292
MLS Listing ID 22463662
Sold Date 03/02/23
Style Stories1, Traditional
Bedrooms 3
Full Baths 2
HOA Y/N No
Year Built 2017
Annual Tax Amount $3,354
Tax Year 2022
Lot Size 6,098 Sqft
Property Description
Exceptionally well cared for home on cul-de-sac, close proximity to medical, shopping & schools. Dunlap Home ''Juniper'' plan in desired NW Redmond w/deep 2 car garage. Open plan w/spacious kitchen, huge greatroom w/gas fireplace. Kitchen features lg. island/bar & pantry. Shaker Knotty Alder cabinets w/crown molding & Quartz counters. Stainless steel appliances, gas range. Wood laminate flooring throughout living space. Large Master, walk-in closet, dual sinks & walk-in shower. Mtn views & more
Location
State OR
County Deschutes
Area _320
Zoning RSFR
Rooms
Basement None
Interior
Interior Features Garage Door Opener, High Ceilings, Laminate Flooring, Laundry, Quartz, Sprinkler, Vaulted Ceiling, Vinyl Floor, Wallto Wall Carpet, Washer Dryer
Heating Forced Air
Fireplaces Number 1
Fireplaces Type Gas
Appliance Dishwasher, Disposal, E N E R G Y S T A R Qualified Appliances, Free Standing Gas Range, Free Standing Refrigerator, Island, Microwave, Pantry, Plumbed For Ice Maker, Quartz, Range Hood, Stainless Steel Appliance
Exterior
Exterior Feature Covered Patio, Fenced, Patio, Porch, Sprinkler, Yard
Parking Features Attached, ExtraDeep
Garage Spaces 2.0
View Y/N true
View Mountain, Territorial
Roof Type Composition
Garage Yes
Building
Lot Description Cul_de_sac, Level
Story 1
Foundation Stem Wall
Sewer Public Sewer
Water Public Water
Level or Stories 1
New Construction No
Schools
Elementary Schools John Tuck
Middle Schools Elton Gregory
High Schools Redmond
Others
Senior Community No
Acceptable Financing Cash, Conventional, FHA, StateGILoan, USDALoan, VALoan
Listing Terms Cash, Conventional, FHA, StateGILoan, USDALoan, VALoan
Read Less Info
Want to know what your home might be worth? Contact us for a FREE valuation!

Our team is ready to help you sell your home for the highest possible price ASAP

"My job is to find and attract mastery-based agents to the office, protect the culture, and make sure everyone is happy! "






