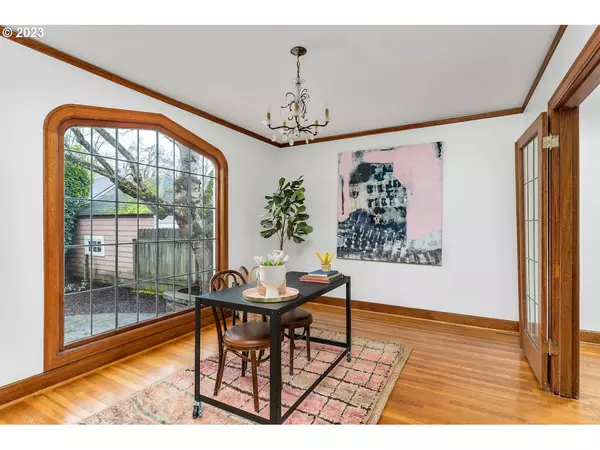Bought with Works Real Estate
$1,035,000
$999,000
3.6%For more information regarding the value of a property, please contact us for a free consultation.
4 Beds
2.1 Baths
3,540 SqFt
SOLD DATE : 03/06/2023
Key Details
Sold Price $1,035,000
Property Type Single Family Home
Sub Type Single Family Residence
Listing Status Sold
Purchase Type For Sale
Square Footage 3,540 sqft
Price per Sqft $292
Subdivision Eastmoreland
MLS Listing ID 23083205
Sold Date 03/06/23
Style Tudor
Bedrooms 4
Full Baths 2
HOA Y/N No
Year Built 1931
Annual Tax Amount $11,231
Tax Year 2021
Lot Size 4,791 Sqft
Property Description
Exceptional Eastmoreland home offering a fantastic floor plan with 3 bedrooms up and a bathroom on each level. Beautiful living room with floor-to-ceiling fireplace and French doors to office/whiskey lounge. Formal dining room. Upgraded kitchen with breakfast area. Light & bright. Leaded windows. Tons of storage. Professionally waterproofed basement with family room, sleeping den, wine cellar & laundry. Private & low maintenance rear yard with newly installed patio cover and a rare 2-car garage.
Location
State OR
County Multnomah
Area _143
Zoning R5
Rooms
Basement Finished, Full Basement
Interior
Interior Features Concrete Floor, Granite, Hardwood Floors, Laundry, Tile Floor, Washer Dryer, Wood Floors
Heating Forced Air
Cooling Central Air
Fireplaces Number 1
Fireplaces Type Wood Burning
Appliance Builtin Oven, Builtin Refrigerator, Cooktop, Dishwasher, Disposal, Down Draft, Gas Appliances, Granite, Microwave, Stainless Steel Appliance, Wine Cooler
Exterior
Exterior Feature Covered Patio, Fenced, Patio, Yard
Garage Detached
Garage Spaces 2.0
View Y/N true
View Territorial
Roof Type Composition
Parking Type Driveway, Off Street
Garage Yes
Building
Lot Description Level
Story 3
Foundation Concrete Perimeter
Sewer Public Sewer
Water Public Water
Level or Stories 3
New Construction No
Schools
Elementary Schools Duniway
Middle Schools Sellwood
High Schools Cleveland
Others
Senior Community No
Acceptable Financing Cash, Conventional, FHA, VALoan
Listing Terms Cash, Conventional, FHA, VALoan
Read Less Info
Want to know what your home might be worth? Contact us for a FREE valuation!

Our team is ready to help you sell your home for the highest possible price ASAP


"My job is to find and attract mastery-based agents to the office, protect the culture, and make sure everyone is happy! "






