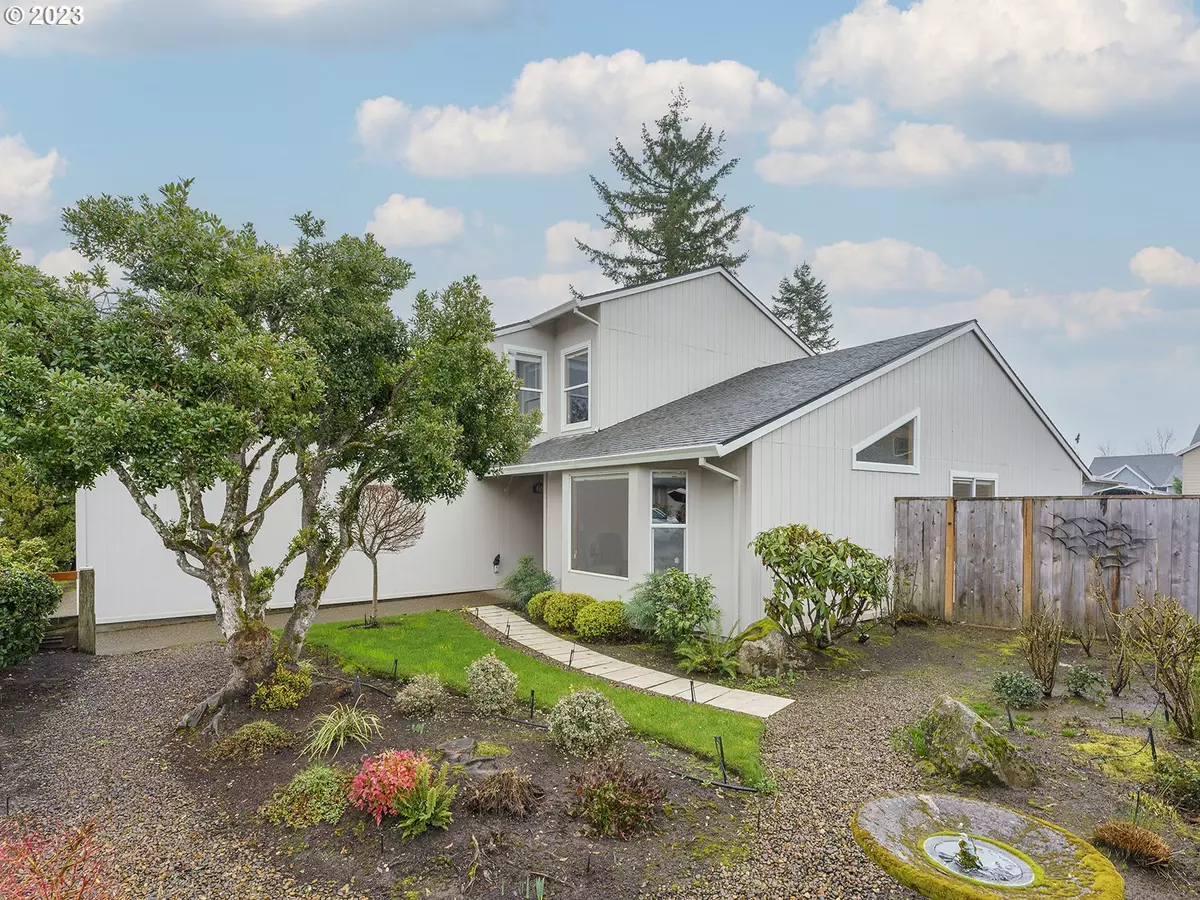Bought with Premiere Property Group, LLC
$590,000
$595,000
0.8%For more information regarding the value of a property, please contact us for a free consultation.
3 Beds
2.1 Baths
2,398 SqFt
SOLD DATE : 03/07/2023
Key Details
Sold Price $590,000
Property Type Single Family Home
Sub Type Single Family Residence
Listing Status Sold
Purchase Type For Sale
Square Footage 2,398 sqft
Price per Sqft $246
MLS Listing ID 23636319
Sold Date 03/07/23
Style Stories2, Traditional
Bedrooms 3
Full Baths 2
Condo Fees $989
HOA Fees $82/ann
HOA Y/N Yes
Year Built 1989
Annual Tax Amount $5,731
Tax Year 2021
Lot Size 6,098 Sqft
Property Description
Largest floor plan in the Highlands, 2398 SqFt. Front door opens to gracious entry w/tile flooring. Bonus room over garage. 3 BR 2.5 BA. Primary suite on main. 2 BR and Loft upstairs. Kitchen with island, skylight and eating area. Well maintained yard, just ready for Spring to show its color and beauty. Walking path off of fully fenced backyard. Granite counters, Updated furnace and AC, new exterior paint. The best in 55+ living. Welcome to the Highlands.
Location
State OR
County Washington
Area _151
Rooms
Basement Crawl Space
Interior
Interior Features Garage Door Opener, Granite, Laminate Flooring, Solar Tube, Wallto Wall Carpet
Heating Forced Air
Cooling Central Air
Fireplaces Number 1
Fireplaces Type Gas
Appliance Cook Island, Dishwasher, Disposal, Free Standing Range, Free Standing Refrigerator, Granite, Island, Microwave, Pantry
Exterior
Exterior Feature Fenced, Patio
Garage Attached
Garage Spaces 2.0
View Y/N true
View Seasonal
Roof Type Composition
Parking Type Driveway
Garage Yes
Building
Story 2
Sewer Public Sewer
Water Public Water
Level or Stories 2
New Construction No
Schools
Elementary Schools Deer Creek
Middle Schools Twality
High Schools Tualatin
Others
Senior Community Yes
Acceptable Financing Cash, Conventional
Listing Terms Cash, Conventional
Read Less Info
Want to know what your home might be worth? Contact us for a FREE valuation!

Our team is ready to help you sell your home for the highest possible price ASAP


"My job is to find and attract mastery-based agents to the office, protect the culture, and make sure everyone is happy! "






