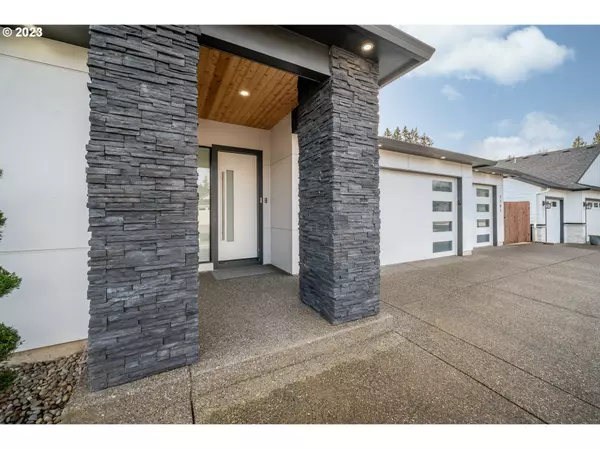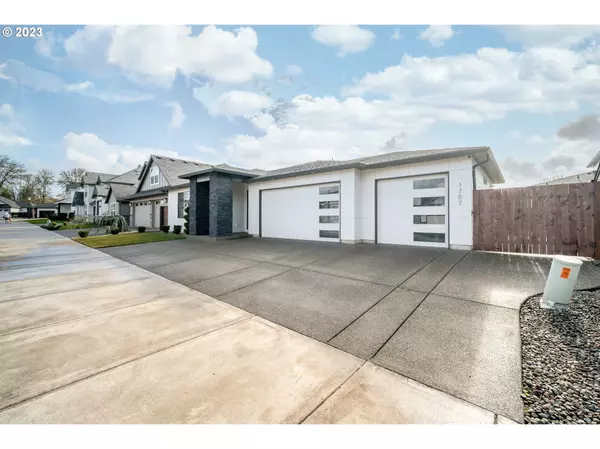Bought with eXp Realty LLC
$699,900
$699,900
For more information regarding the value of a property, please contact us for a free consultation.
3 Beds
2 Baths
1,902 SqFt
SOLD DATE : 03/27/2023
Key Details
Sold Price $699,900
Property Type Single Family Home
Sub Type Single Family Residence
Listing Status Sold
Purchase Type For Sale
Square Footage 1,902 sqft
Price per Sqft $367
Subdivision Cedars Village
MLS Listing ID 23254919
Sold Date 03/27/23
Style Contemporary, N W Contemporary
Bedrooms 3
Full Baths 2
Condo Fees $480
HOA Fees $40/ann
HOA Y/N Yes
Year Built 2020
Annual Tax Amount $4,479
Tax Year 2022
Lot Size 7,405 Sqft
Property Description
Builders personal ranch home! Large bedrooms w custom finishes, SS Kitchen Aid appliances, 8' quartz island, soft close cabinets, tile mantel w 6' linear fireplace & TV included! Large primary w recessed 9' LED ceilings, sliding door with hotel like curtain pocket! Bath w heated tile floors, soak in tub, tile shower, towel heater, and walk in closet. Large 3 car garage w extra deep third bay. Garage equipped with sink, tankless water heater, central vacuum, security cameras included throughout!
Location
State WA
County Clark
Area _62
Rooms
Basement Crawl Space
Interior
Interior Features Central Vacuum, Engineered Hardwood, Garage Door Opener, Heated Tile Floor, High Ceilings, High Speed Internet, Laundry, Quartz, Smart Camera Recording, Soaking Tub, Sprinkler, Tile Floor
Heating Forced Air
Cooling Central Air
Fireplaces Number 2
Fireplaces Type Electric
Appliance Disposal, Instant Hot Water, Island, Pantry, Plumbed For Ice Maker, Quartz, Range Hood, Stainless Steel Appliance
Exterior
Exterior Feature Covered Deck, Covered Patio, Fenced, Garden, Gas Hookup, R V Boat Storage, Smart Camera Recording, Smart Lock, Sprinkler
Parking Features Attached, ExtraDeep, Oversized
Garage Spaces 3.0
View Y/N true
View Park Greenbelt
Roof Type Shingle
Garage Yes
Building
Lot Description Green Belt, Level
Story 1
Foundation Concrete Perimeter
Sewer Public Sewer
Water Public Water
Level or Stories 1
New Construction No
Schools
Elementary Schools Maple Grove
Middle Schools Laurin
High Schools Battle Ground
Others
Senior Community No
Acceptable Financing Cash, Conventional, FHA, VALoan
Listing Terms Cash, Conventional, FHA, VALoan
Read Less Info
Want to know what your home might be worth? Contact us for a FREE valuation!

Our team is ready to help you sell your home for the highest possible price ASAP


"My job is to find and attract mastery-based agents to the office, protect the culture, and make sure everyone is happy! "






