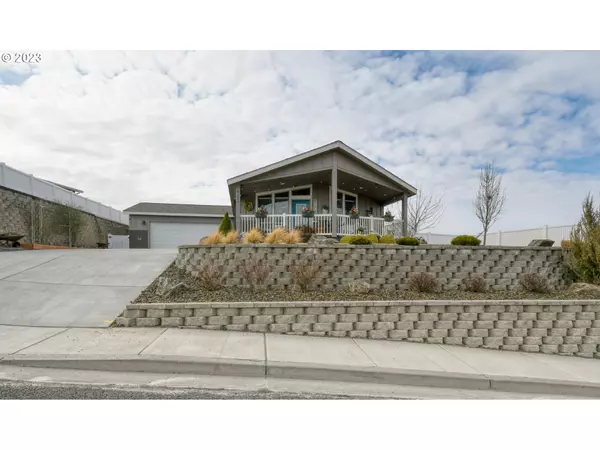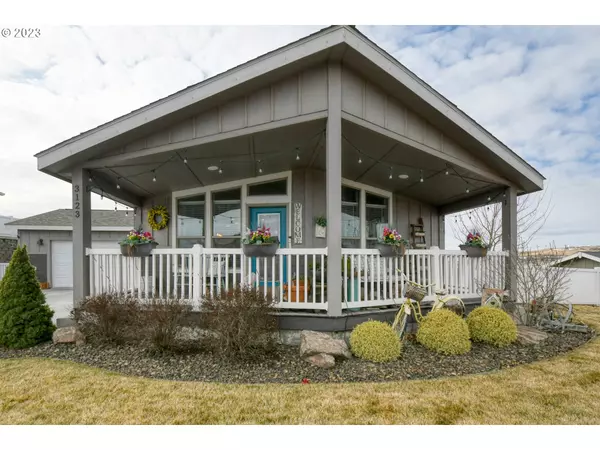Bought with Keller Williams PDX Central
$365,000
$374,900
2.6%For more information regarding the value of a property, please contact us for a free consultation.
3 Beds
2 Baths
1,618 SqFt
SOLD DATE : 03/30/2023
Key Details
Sold Price $365,000
Property Type Manufactured Home
Sub Type Manufactured Homeon Real Property
Listing Status Sold
Purchase Type For Sale
Square Footage 1,618 sqft
Price per Sqft $225
MLS Listing ID 23693336
Sold Date 03/30/23
Style Stories1, Manufactured Home
Bedrooms 3
Full Baths 2
HOA Y/N No
Year Built 2017
Annual Tax Amount $4,094
Tax Year 2022
Lot Size 6,098 Sqft
Property Description
1832 sf(m/l) includes covered front porch. Custom built 2017 Kit manuf. home w/upgrades. Open floor plan, trey ceiling w/colored tube lighting, solar lights for additional lighting. Dining area w/bar stool eating. Quartz countertops, stainless-steel appliances. Dbl. wall oven, microwave drawer. Wine bar. Walk-in shower tiled. W/D stay. Fresh interior paint. Built-in shelves. Slider to patio, fenced yard. Roof re-sealed 12/2022. Garage/workshop w/storage. Hardy board upgrade exterior.
Location
State OR
County Umatilla
Area _435
Zoning R2
Rooms
Basement Crawl Space
Interior
Interior Features Garage Door Opener, Quartz
Heating Forced Air
Cooling Central Air
Fireplaces Number 1
Fireplaces Type Gas
Appliance Builtin Range, Dishwasher, Double Oven, Free Standing Range, Free Standing Refrigerator, Gas Appliances, Pantry, Quartz, Stainless Steel Appliance
Exterior
Exterior Feature Builtin Hot Tub, Covered Patio, Garden, Greenhouse, Outbuilding, Patio, Porch, Raised Beds, Sprinkler
Garage Attached
Garage Spaces 2.0
View Y/N true
View City
Roof Type BuiltUp
Parking Type Driveway, Off Street
Garage Yes
Building
Lot Description Sloped
Story 1
Foundation Concrete Perimeter
Sewer Public Sewer
Water Public Water
Level or Stories 1
New Construction No
Schools
Elementary Schools Sherwood Hts
Middle Schools Sunridge
High Schools Pendleton
Others
Senior Community No
Acceptable Financing Cash, Conventional, VALoan
Listing Terms Cash, Conventional, VALoan
Read Less Info
Want to know what your home might be worth? Contact us for a FREE valuation!

Our team is ready to help you sell your home for the highest possible price ASAP


"My job is to find and attract mastery-based agents to the office, protect the culture, and make sure everyone is happy! "






