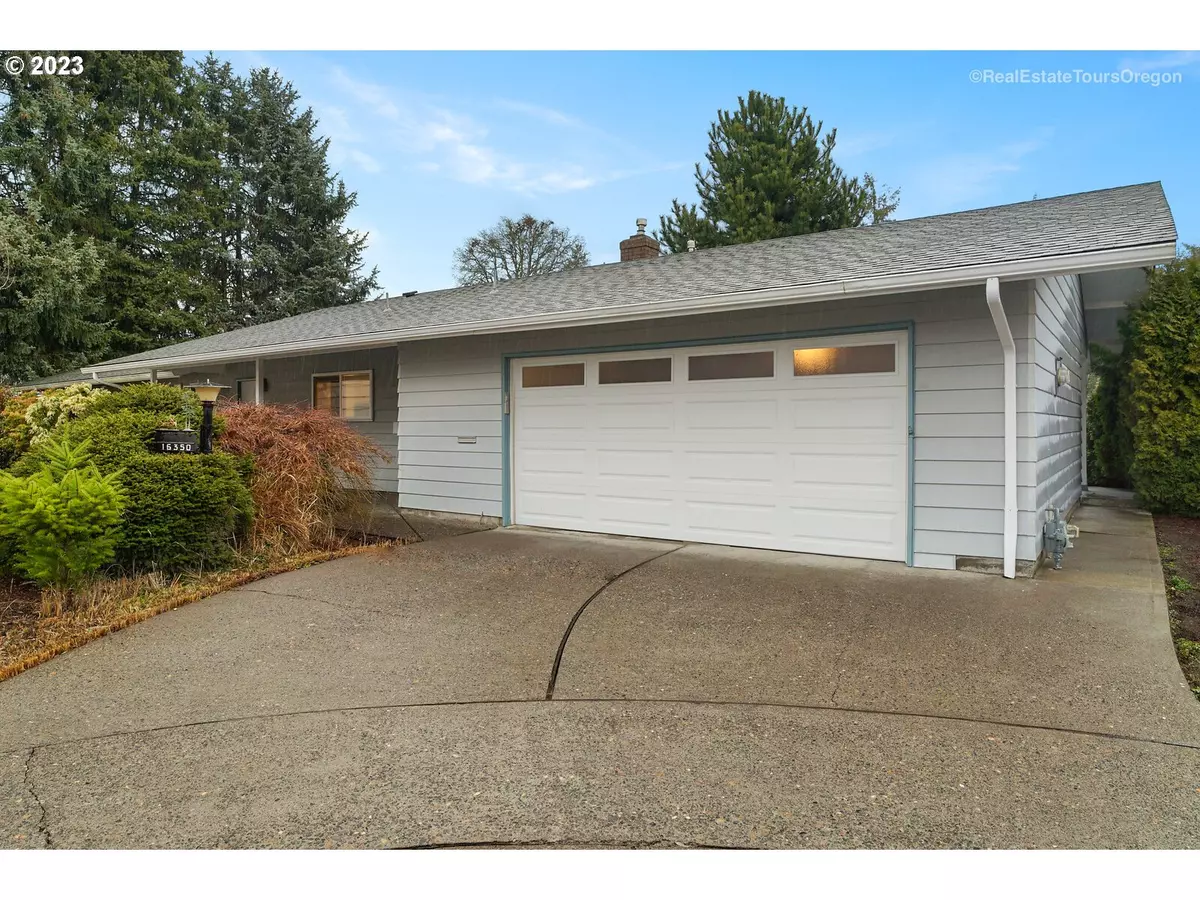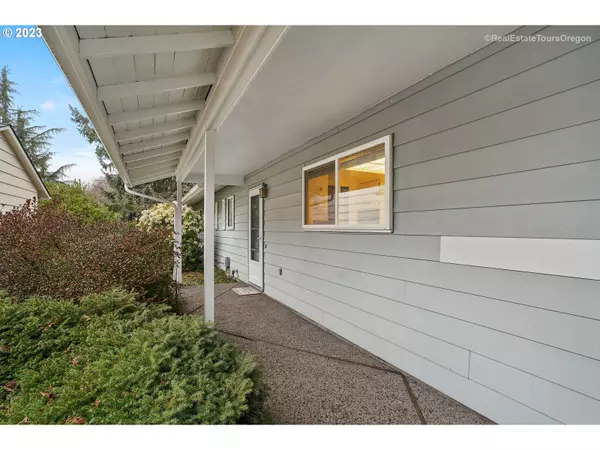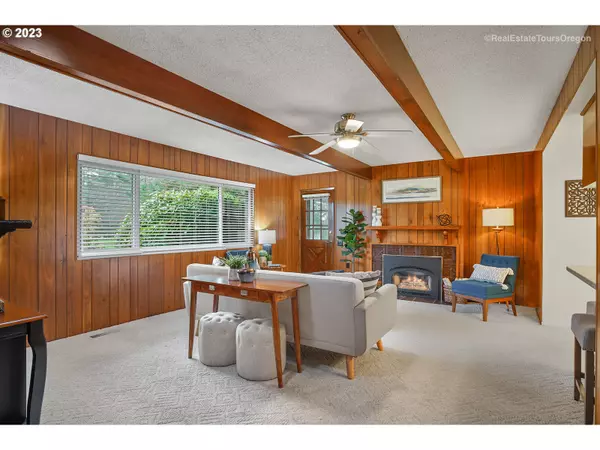Bought with Windermere Bridgeport Realty Group
$475,000
$475,000
For more information regarding the value of a property, please contact us for a free consultation.
2 Beds
2 Baths
1,392 SqFt
SOLD DATE : 04/06/2023
Key Details
Sold Price $475,000
Property Type Single Family Home
Sub Type Single Family Residence
Listing Status Sold
Purchase Type For Sale
Square Footage 1,392 sqft
Price per Sqft $341
Subdivision King City
MLS Listing ID 23684872
Sold Date 04/06/23
Style Stories1, Ranch
Bedrooms 2
Full Baths 2
Condo Fees $1,400
HOA Fees $116/ann
HOA Y/N Yes
Year Built 1967
Annual Tax Amount $4,010
Tax Year 2021
Lot Size 5,227 Sqft
Property Description
Spacious "Essex" floor plan, largest 1 level floor plan. One of a kind setting with lush grass, towering fir in background with views of 4th, 5th and 6th fairways. Spacious open beam family room w/ gas fplc. Updated kitchen with Corian counters, gas cooktop, eating bar and pantry. Spacious LR. Vinyl windows. Dbl. car garage with loads of storage space. Newer roof, water heater, furnace and AC, carpet. Fabulous active 55+ community. Come enjoy the good life.
Location
State OR
County Washington
Area _151
Rooms
Basement Crawl Space
Interior
Interior Features Ceiling Fan, Garage Door Opener, Solar Tube, Vinyl Floor, Wallto Wall Carpet
Heating Forced Air
Cooling Central Air
Fireplaces Number 1
Fireplaces Type Gas
Appliance Builtin Oven, Cooktop, Dishwasher, Disposal, Free Standing Refrigerator, Gas Appliances, Pantry, Plumbed For Ice Maker
Exterior
Exterior Feature Covered Patio, Patio, Sprinkler, Storm Door, Tool Shed
Garage Attached
Garage Spaces 2.0
View Y/N true
View Golf Course
Roof Type Composition
Parking Type Driveway, On Street
Garage Yes
Building
Lot Description Cul_de_sac, Golf Course
Story 1
Foundation Concrete Perimeter
Sewer Public Sewer
Water Public Water
Level or Stories 1
New Construction No
Schools
Elementary Schools Alberta Rider
Middle Schools Twality
High Schools Tualatin
Others
Senior Community Yes
Acceptable Financing Cash, Conventional
Listing Terms Cash, Conventional
Read Less Info
Want to know what your home might be worth? Contact us for a FREE valuation!

Our team is ready to help you sell your home for the highest possible price ASAP


"My job is to find and attract mastery-based agents to the office, protect the culture, and make sure everyone is happy! "






