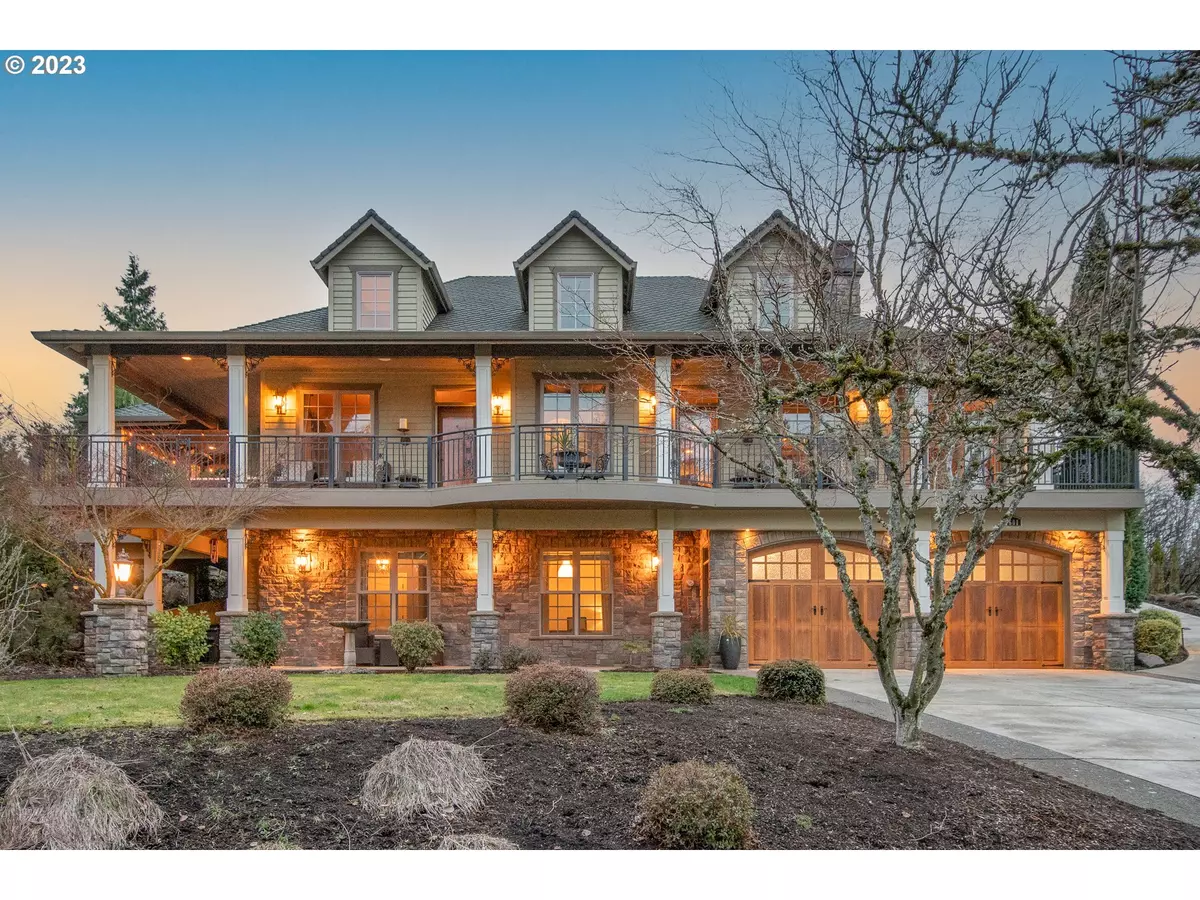Bought with Professional Realty Services International, Inc.
$1,134,000
$1,149,000
1.3%For more information regarding the value of a property, please contact us for a free consultation.
4 Beds
3.1 Baths
3,767 SqFt
SOLD DATE : 04/06/2023
Key Details
Sold Price $1,134,000
Property Type Single Family Home
Sub Type Single Family Residence
Listing Status Sold
Purchase Type For Sale
Square Footage 3,767 sqft
Price per Sqft $301
Subdivision Hillhurst
MLS Listing ID 22164907
Sold Date 04/06/23
Style Custom Style, Daylight Ranch
Bedrooms 4
Full Baths 3
Condo Fees $65
HOA Fees $65/mo
HOA Y/N Yes
Year Built 2007
Annual Tax Amount $7,285
Tax Year 2022
Lot Size 0.350 Acres
Property Description
Sophisticated, Former Parade Home with Spectacular Mt St. Helens view from the expansive 1100 sf covered, porcelain-tiled deck & multiple rooms. Impeccably maintained with Countless Classy features including a timeless kitchen design with large island, granite counters + copper sink, a wine cellar, dumb waiter, Painted murals and flowing water wall. Main level Living, ADA accessible. Lower-Level 2nd Kitchen, perfect multi-generational family or possible ADU. Dazzling Replica Mill Waterwheel.
Location
State WA
County Clark
Area _50
Zoning RLD-3
Rooms
Basement Daylight
Interior
Interior Features Air Cleaner, Ceiling Fan, Central Vacuum, Dumbwaiter, Hardwood Floors, High Ceilings, Jetted Tub, Laundry, Separate Living Quarters Apartment Aux Living Unit, Tile Floor, Wainscoting, Wallto Wall Carpet
Heating Forced Air90, Heat Pump
Cooling Central Air
Fireplaces Number 3
Fireplaces Type Gas
Appliance Builtin Oven, Builtin Range, Dishwasher, Disposal, Free Standing Refrigerator, Gas Appliances, Granite, Island, Microwave, Pantry
Exterior
Exterior Feature Covered Deck, Deck, Free Standing Hot Tub, Garden, Gas Hookup, Patio, Porch, Security Lights, Sprinkler, Tool Shed, Water Feature, Yard
Parking Features Attached, Tandem
Garage Spaces 3.0
View Y/N true
View Mountain, Territorial, Trees Woods
Roof Type Composition
Garage Yes
Building
Lot Description Green Belt, Sloped, Trees
Story 2
Foundation Slab
Sewer Public Sewer
Water Public Water
Level or Stories 2
New Construction No
Schools
Elementary Schools Union Ridge
Middle Schools View Ridge
High Schools Ridgefield
Others
HOA Name 12503 SE Mill Plain Blvd, Ste. 260 | Vancouver, WA 98684(360) 567-4363 | EXT: 121
Senior Community No
Acceptable Financing Cash, Conventional, FHA, VALoan
Listing Terms Cash, Conventional, FHA, VALoan
Read Less Info
Want to know what your home might be worth? Contact us for a FREE valuation!

Our team is ready to help you sell your home for the highest possible price ASAP


"My job is to find and attract mastery-based agents to the office, protect the culture, and make sure everyone is happy! "






